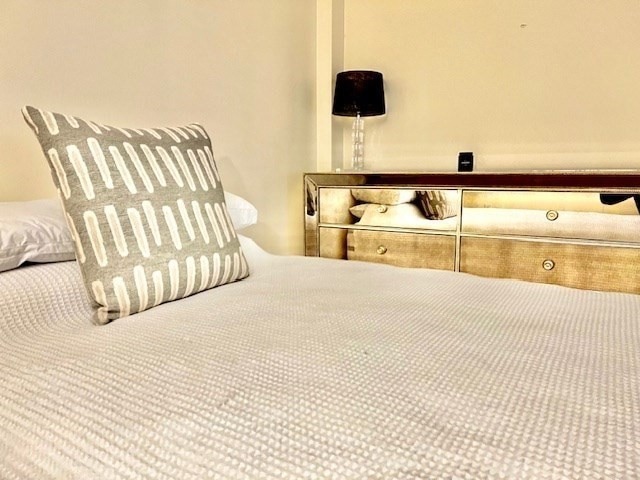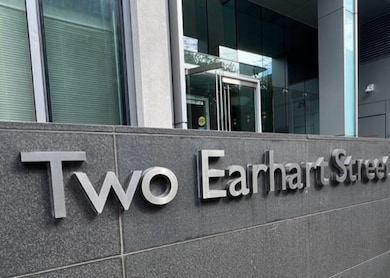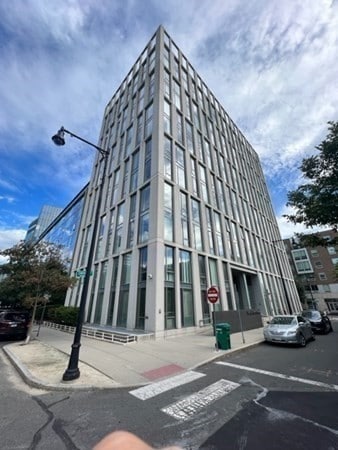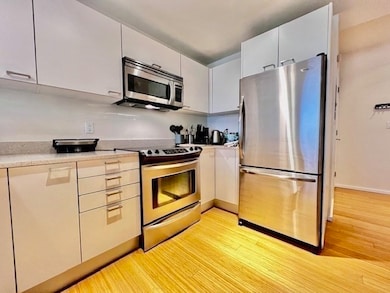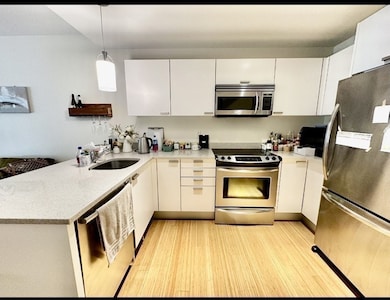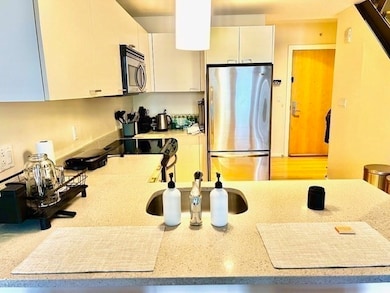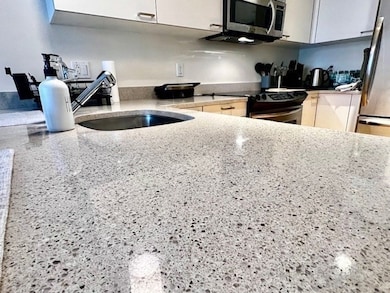
Sierra & Tango Condominiums 2 Earhart St Unit T121 Floor 1 Cambridge, MA 02141
East Cambridge NeighborhoodEstimated payment $6,237/month
Highlights
- Concierge
- 4-minute walk to Lechmere Station
- Property is near public transit
- Medical Services
- Deck
- 2-minute walk to Child Street Dog Park
About This Home
LUXURY & MODERN LIVING LIFESTYLE at NORTHPOINT PARK " Sierra+Tango Condominium” ---Urban Oasis 2-Level DUPLEX TOWNHOME with loft bedroom and office, workout room or additional sleeping area; Exclusive PRIVATE OUTDOOR PATIO & PRIVATE ENTRANCE from North Point Blvd. Wide open floor plan featuring kitchen with stainless steel appliances, 9 ft ceilings and main living area with incredible sunny south easterly views provided by floor to ceiling windows. Bamboo flooring on first floor carpet in the bedrooms. Central air. 24/7 concierge and on-site property management, complimentary shuttle service, laundry & dry-clean pick up and drop off. Pet friendly building and the unit comes with one deeded garage space. Steps to beautiful new Cambridge Crossing, North Point Park, Charles River, Galleria Mall shops and restaurants, T, MGH, MIT. Short walk to Charlestown, Wholefoods and N.End via walking bridge.
Property Details
Home Type
- Condominium
Est. Annual Taxes
- $5,249
Year Built
- Built in 2006
HOA Fees
- $793 Monthly HOA Fees
Parking
- 1 Car Attached Garage
- Tuck Under Parking
- Garage Door Opener
- Deeded Parking
Home Design
- Entry on the 1st floor
Interior Spaces
- 948 Sq Ft Home
- 2-Story Property
Kitchen
- Range
- Microwave
- Dishwasher
Flooring
- Wood
- Carpet
Bedrooms and Bathrooms
- 1 Bedroom
- Primary bedroom located on second floor
Laundry
- Laundry on upper level
- Dryer
- Washer
Location
- Property is near public transit
- Property is near schools
Utilities
- Central Heating and Cooling System
- Hot Water Heating System
Additional Features
- Level Entry For Accessibility
- Deck
Listing and Financial Details
- Assessor Parcel Number 4756211
Community Details
Overview
- Association fees include heat, gas, water, sewer, insurance, security, maintenance structure, road maintenance, ground maintenance, snow removal, trash, air conditioning, reserve funds
- 345 Units
- Mid-Rise Condominium
- Sierra Tango Community
Amenities
- Concierge
- Medical Services
- Shops
- Elevator
Recreation
- Park
- Jogging Path
- Bike Trail
Pet Policy
- Pets Allowed
Security
- Resident Manager or Management On Site
Map
About Sierra & Tango Condominiums
Home Values in the Area
Average Home Value in this Area
Tax History
| Year | Tax Paid | Tax Assessment Tax Assessment Total Assessment is a certain percentage of the fair market value that is determined by local assessors to be the total taxable value of land and additions on the property. | Land | Improvement |
|---|---|---|---|---|
| 2025 | $5,249 | $826,600 | $0 | $826,600 |
| 2024 | $4,854 | $820,000 | $0 | $820,000 |
| 2023 | $4,568 | $779,500 | $0 | $779,500 |
| 2022 | $4,542 | $767,200 | $0 | $767,200 |
| 2021 | $4,651 | $795,000 | $0 | $795,000 |
| 2020 | $4,400 | $765,300 | $0 | $765,300 |
| 2019 | $4,229 | $711,900 | $0 | $711,900 |
| 2018 | $4,109 | $653,300 | $0 | $653,300 |
| 2017 | $3,954 | $609,300 | $0 | $609,300 |
| 2016 | $3,860 | $552,200 | $0 | $552,200 |
| 2015 | $3,830 | $489,800 | $0 | $489,800 |
| 2014 | $3,542 | $422,700 | $0 | $422,700 |
Property History
| Date | Event | Price | List to Sale | Price per Sq Ft | Prior Sale |
|---|---|---|---|---|---|
| 11/20/2025 11/20/25 | For Sale | $948,000 | 0.0% | $1,000 / Sq Ft | |
| 02/06/2024 02/06/24 | Rented | $3,500 | 0.0% | -- | |
| 01/06/2024 01/06/24 | For Rent | $3,500 | 0.0% | -- | |
| 07/28/2017 07/28/17 | Sold | $705,000 | -1.4% | $744 / Sq Ft | View Prior Sale |
| 07/07/2017 07/07/17 | Pending | -- | -- | -- | |
| 06/26/2017 06/26/17 | Price Changed | $714,900 | -2.7% | $754 / Sq Ft | |
| 05/04/2017 05/04/17 | Price Changed | $734,900 | -3.2% | $775 / Sq Ft | |
| 03/30/2017 03/30/17 | For Sale | $759,000 | +50.3% | $801 / Sq Ft | |
| 02/27/2013 02/27/13 | Sold | $505,000 | +1.2% | $532 / Sq Ft | View Prior Sale |
| 02/27/2013 02/27/13 | Pending | -- | -- | -- | |
| 12/18/2012 12/18/12 | For Sale | $499,000 | -- | $526 / Sq Ft |
Purchase History
| Date | Type | Sale Price | Title Company |
|---|---|---|---|
| Not Resolvable | $705,000 | -- | |
| Deed | $505,000 | -- |
Mortgage History
| Date | Status | Loan Amount | Loan Type |
|---|---|---|---|
| Previous Owner | $378,750 | Adjustable Rate Mortgage/ARM | |
| Previous Owner | $75,750 | No Value Available |
About the Listing Agent

He has been in the real estate services business for many successful years. This longevity and confidence comes from his real estate services to a great number of buyers and sellers, and their recommendations to others that result in repeat referral business.
Bela's Other Listings
Source: MLS Property Information Network (MLS PIN)
MLS Number: 73456938
APN: CAMB-000001A-000000-000171-T000121
- 2 Earhart St Unit T406
- 2 Earhart St Unit PH 2
- 2 Earhart St Unit T424
- 2 Earhart St Unit T321
- 1 Earhart St Unit 725
- 1 Earhart St Unit 705
- 4 Canal Park Unit 609
- 6 Canal Park Unit 602
- 6 Canal Park Unit 105
- 8-12 Museum Way Unit 307
- 8-12 Museum Way Unit 222
- 8-12 Museum Way Unit 1921
- 8-12 Museum Way Unit 1407
- 10 Museum Way Unit 1322
- 10 Museum Way Unit 828
- 8 Museum Way Unit 1201
- 8 Museum Way Unit 504
- 8 Museum Way Unit 1103
- 8-10 Museum Way Unit 1205
- 8-10 Museum Way Unit 1429
- 2 Earhart St Unit T324
- 2 Earhart St Unit T714
- 2 Earhart St Unit T720
- 2 Earhart St Unit T120
- 1 Earhart St Unit 320
- 1 Earhart St Unit 702
- 2 Earhart St Unit 714B
- 2 Earhart St Unit 409
- 2 Leighton St
- 5 Glassworks Ave Unit FL3-ID1289
- 5 Glassworks Ave Unit FL5-ID584
- 3 Glassworks Ave
- 3 Glassworks Ave
- 3 Glassworks Ave
- 3 Glassworks Ave
- 1 Leighton St Unit FL5-ID768
- 1 Leighton St Unit FL5-ID524
- 1 Leighton St Unit FL8-ID521
- 1 Leighton St Unit FL12-ID666
- One Leighton St
