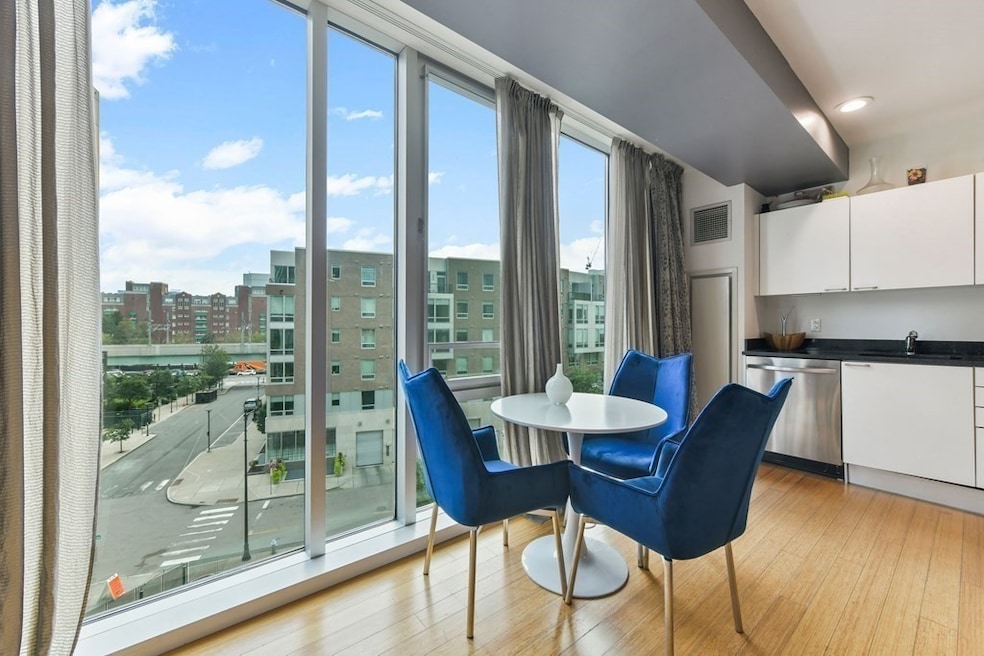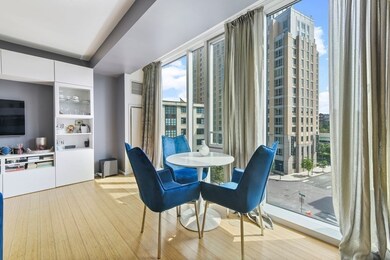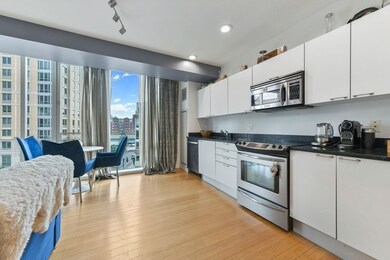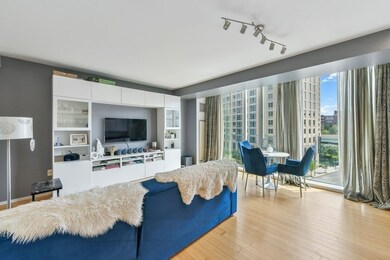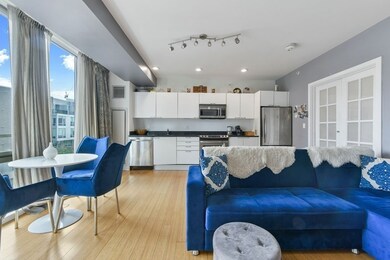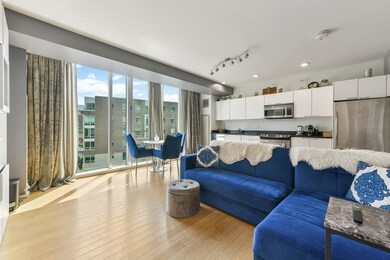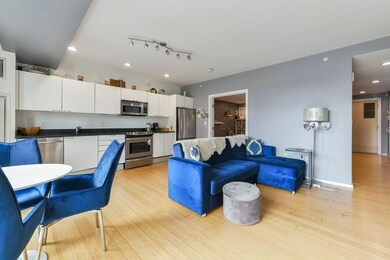Sierra & Tango Condominiums 2 Earhart St Unit T524 Cambridge, MA 02141
East Cambridge NeighborhoodHighlights
- Marina
- 4-minute walk to Lechmere Station
- Custom Closet System
- City View
- Open Floorplan
- 1-minute walk to The Common at Cambridge Crossing
About This Home
AVAILABLE JULY 15th: 360 Virtual Tour Available! ---CITY LIVING LIFESTYLE at CX CambridgeCrossing & Northpoint Park in "SIERRA+TANGO CONDOMINIUMS”. --- SUNNY SOUTH FACING with CITY VIEWS MODERN 1 BEDROOM FLAT 1 BATH with many upgrade features. OPEN FLOOR PLAN with CUSTOM FRENCH DOORS to Bedroom. **NOTE: 1 GARAGE ACCESS ADDITIONAL $325/Month (at Sanofi Building 450 Water Street 3 Minutes Walk from 2 Earhart Street). ---HIGH CEILINGS throughout, FRONT FACING Toward the City & Boston, Wall of "FLOOR-TO-CEILING" Windows, BAMBOO FLOOR in Living Room, Carpet in Bedroom, GREAT CLOSET SPACE, Upgraded Stackable WASHER/DRYER IN UNIT. --- Lechmere T Station GLX Green Line Extension to Union Square Station right in front of the Complex. ---MONTHLY RENT INCLUDES: Water, Hot water, Heat/AC (exclude electricity running fans blow air within unit), M-F On-Site Management, EZ Ride Shuttle & 24HRS CONCIERGE. ---Minutes to Lechmere T GREEN LINE, Galleria Mall, Restaurants, Logan Airport & Major Highway.
Condo Details
Home Type
- Condominium
Est. Annual Taxes
- $3,686
Year Built
- Built in 2006
Lot Details
- Sprinkler System
- Garden
Parking
- 1 Car Garage
Interior Spaces
- 702 Sq Ft Home
- 1-Story Property
- Open Floorplan
- Recessed Lighting
- Light Fixtures
- Picture Window
- French Doors
- Entrance Foyer
- Dining Area
- Home Security System
Kitchen
- Range
- Microwave
- ENERGY STAR Qualified Refrigerator
- ENERGY STAR Qualified Dishwasher
- Stainless Steel Appliances
- Solid Surface Countertops
- Disposal
Flooring
- Wood
- Wall to Wall Carpet
- Ceramic Tile
Bedrooms and Bathrooms
- 1 Primary Bedroom on Main
- Custom Closet System
- Dual Closets
- 1 Full Bathroom
- Bathtub with Shower
- Linen Closet In Bathroom
Laundry
- Laundry on main level
- ENERGY STAR Qualified Dryer
- ENERGY STAR Qualified Washer
Accessible Home Design
- Level Entry For Accessibility
Location
- Property is near public transit
- Property is near schools
Utilities
- Cooling Available
- Central Heating
- Heating System Uses Natural Gas
- Individual Controls for Heating
- High Speed Internet
- Cable TV Available
Listing and Financial Details
- Security Deposit $3,200
- Property Available on 7/15/25
- Rent includes heat, hot water, water, sewer, trash collection, snow removal, recreational facilities, gardener, garden area, air conditioning, security
- Assessor Parcel Number 1A171T524,4748676
Community Details
Overview
- Property has a Home Owners Association
Amenities
- Common Area
- Shops
Recreation
- Marina
- Park
- Jogging Path
- Bike Trail
Pet Policy
- No Pets Allowed
Map
About Sierra & Tango Condominiums
Source: MLS Property Information Network (MLS PIN)
MLS Number: 73360070
APN: CAMB-000001A-000000-000171-T000524
- 2 Earhart St Unit PH 6
- 2 Earhart St Unit T409
- 2 Earhart St Unit T412
- 1 Earhart St Unit 320
- 1 Earhart St Unit 725
- 1 Earhart St Unit 723
- 1 Earhart St Unit 312
- 4 Canal Park Unit 311
- 6 Canal Park Unit 703
- 6 Canal Park Unit 604
- 6 Canal Park Unit 105
- 8-12 Museum Way Unit 1302
- 8-12 Museum Way Unit 629
- 8-12 Museum Way Unit 2323
- 8-12 Museum Way Unit 1908
- 8-12 Museum Way Unit 1205
- 10 Museum Way Unit 1922
- 10 Museum Way Unit 525
- 8 Museum Way Unit 1209
- 169 Monsignor O'Brien Hwy Unit 206
