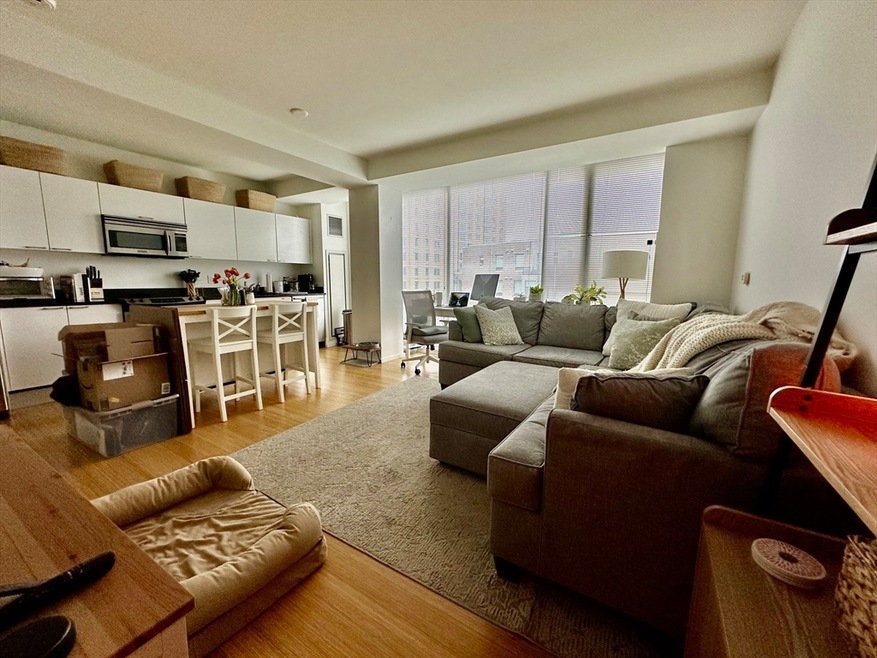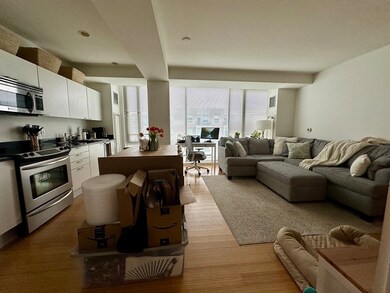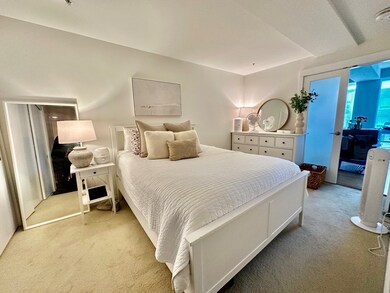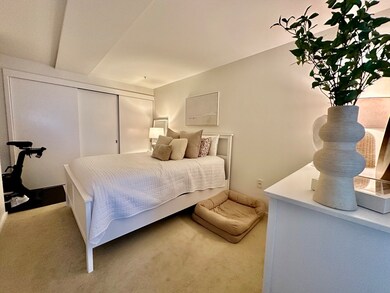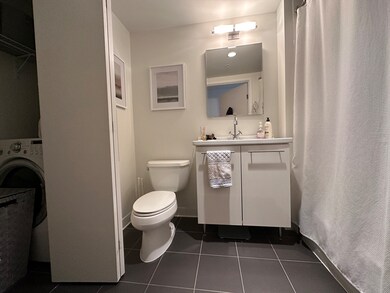Sierra & Tango Condominiums 2 Earhart St Unit T614 Cambridge, MA 02141
East Cambridge NeighborhoodHighlights
- Medical Services
- 4-minute walk to Lechmere Station
- Cooling Available
- Property is near public transit
- Jogging Path
- 1-minute walk to The Common at Cambridge Crossing
About This Home
Welcome to your new home in the heart of Cambridge Crossing, one of Greater Boston’s most exciting new neighborhoods! This oversized 1-bedroom, 1-bath unit offers 688 square feet of thoughtfully designed living space in a modern elevator building with concierge service. Enjoy a stylish updated kitchen with contemporary finishes and stainless steel appliances, large windows that flood the space with natural light, and the ultimate convenience of in-unit laundry. The open layout allows for flexible living and entertaining, while the generous bedroom easily fits a queen sized bed with room to spare. Additional perks include Heat and hot water included, Professionally managed building, steps to parks, restaurants, cafes, the Green Line, and Kendall Square. Live where innovation meets comfort—Cambridge Crossing offers a vibrant, connected lifestyle with easy access to downtown Boston, MIT, and beyond. Available September 1st. Inquire about rental parking nearby.
Condo Details
Home Type
- Condominium
Est. Annual Taxes
- $3,717
Year Built
- 2006
Home Design
- 688 Sq Ft Home
Kitchen
- Range
- Microwave
- Freezer
- Dishwasher
- Disposal
Bedrooms and Bathrooms
- 1 Bedroom
- 1 Full Bathroom
Laundry
- Laundry in unit
- Dryer
- Washer
Additional Features
- Near Conservation Area
- Property is near public transit
- Cooling Available
Listing and Financial Details
- Security Deposit $3,100
- Property Available on 9/1/25
- Rent includes heat, hot water, water, sewer, trash collection, snow removal, gardener
- 12 Month Lease Term
- Assessor Parcel Number 4756205
Community Details
Overview
- Property has a Home Owners Association
Amenities
- Medical Services
- Shops
Recreation
- Park
- Jogging Path
- Bike Trail
Pet Policy
- No Pets Allowed
Map
About Sierra & Tango Condominiums
Source: MLS Property Information Network (MLS PIN)
MLS Number: 73378911
APN: CAMB-000001A-000000-000171-T000614
- 2 Earhart St Unit PH 6
- 2 Earhart St Unit T409
- 2 Earhart St Unit T412
- 2 Earhart St Unit T413
- 1 Earhart St Unit 725
- 1 Earhart St Unit 723
- 1 Earhart St Unit 312
- 6 Canal Park Unit 105
- 8-12 Museum Way Unit 629
- 8-12 Museum Way Unit 2323
- 8-12 Museum Way Unit 1908
- 8-12 Museum Way Unit 1205
- 8-12 Museum Way Unit 510
- 10 Museum Way Unit 726
- 10 Museum Way Unit 1922
- 10 Museum Way Unit 525
- 1 S Street Ct Unit 1
- 8 Museum Way Unit 1209
- 17 Otis St Unit 410
- 169 Monsignor O'Brien Hwy Unit 206
