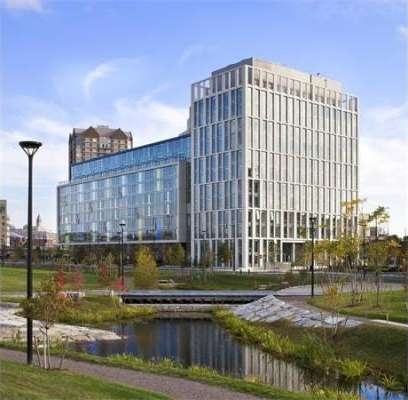
Sierra & Tango Condominiums 2 Earhart St Unit T623 Cambridge, MA 02141
East Cambridge NeighborhoodHighlights
- Property is near public transit
- 4-minute walk to Lechmere Station
- Elevator
- Bamboo Flooring
- Jogging Path
- 2-minute walk to Child Street Dog Park
About This Home
As of May 2016Fabulous one bedroom corner condo with walls of glass overlooking the park in the heart of the NorthPoint Community. Stainless appliances with quartzstone countertops, bamboo floors, floor to ceiling glass windows. Easy commuting via the Lechmere T or EZ Ride.
Last Agent to Sell the Property
Amy Clements
Metro9 Listed on: 10/24/2012
Last Buyer's Agent
Amy Clements
Metro9 Listed on: 10/24/2012
Property Details
Home Type
- Condominium
Est. Annual Taxes
- $3,307
Year Built
- Built in 2008
Home Design
- Stone
Interior Spaces
- 867 Sq Ft Home
- 1-Story Property
- Insulated Windows
- Insulated Doors
- Door Monitored By TV
- Washer and Electric Dryer Hookup
Kitchen
- Range
- Microwave
- Plumbed For Ice Maker
- Dishwasher
- Disposal
Flooring
- Bamboo
- Carpet
- Tile
Bedrooms and Bathrooms
- 1 Bedroom
- 1 Full Bathroom
Parking
- 1 Car Parking Space
- Off-Street Parking
Location
- Property is near public transit
Utilities
- Central Air
- Heat Pump System
- Hot Water Heating System
- Gas Water Heater
Listing and Financial Details
- Home warranty included in the sale of the property
- Assessor Parcel Number M:0001A L:001710T623,4745316
Community Details
Overview
- Property has a Home Owners Association
- Association fees include heat, gas, water, sewer, insurance, security, maintenance structure, ground maintenance, snow removal, trash
- 230 Units
- High-Rise Condominium
- Northpoint Community
Amenities
- Shops
- Elevator
Recreation
- Community Playground
- Park
- Jogging Path
- Trails
- Bike Trail
Pet Policy
- Pets Allowed
Security
- Resident Manager or Management On Site
Ownership History
Purchase Details
Home Financials for this Owner
Home Financials are based on the most recent Mortgage that was taken out on this home.Similar Homes in the area
Home Values in the Area
Average Home Value in this Area
Purchase History
| Date | Type | Sale Price | Title Company |
|---|---|---|---|
| Not Resolvable | $650,000 | -- |
Property History
| Date | Event | Price | Change | Sq Ft Price |
|---|---|---|---|---|
| 12/27/2024 12/27/24 | Rented | $3,100 | 0.0% | -- |
| 11/10/2024 11/10/24 | Under Contract | -- | -- | -- |
| 11/07/2024 11/07/24 | Price Changed | $3,100 | -15.1% | $4 / Sq Ft |
| 07/28/2024 07/28/24 | Price Changed | $3,650 | -3.9% | $4 / Sq Ft |
| 06/06/2024 06/06/24 | Price Changed | $3,800 | -5.0% | $4 / Sq Ft |
| 04/24/2024 04/24/24 | For Rent | $4,000 | 0.0% | -- |
| 05/27/2016 05/27/16 | Sold | $650,000 | -4.3% | $750 / Sq Ft |
| 05/06/2016 05/06/16 | Pending | -- | -- | -- |
| 04/21/2016 04/21/16 | For Sale | $679,000 | +46.0% | $783 / Sq Ft |
| 01/31/2013 01/31/13 | Sold | $465,000 | -0.2% | $536 / Sq Ft |
| 01/17/2013 01/17/13 | Pending | -- | -- | -- |
| 10/23/2012 10/23/12 | For Sale | $465,900 | -- | $537 / Sq Ft |
Tax History Compared to Growth
Tax History
| Year | Tax Paid | Tax Assessment Tax Assessment Total Assessment is a certain percentage of the fair market value that is determined by local assessors to be the total taxable value of land and additions on the property. | Land | Improvement |
|---|---|---|---|---|
| 2025 | $4,389 | $739,700 | $0 | $739,700 |
| 2024 | $4,389 | $741,400 | $0 | $741,400 |
| 2023 | $4,118 | $702,700 | $0 | $702,700 |
| 2022 | $4,121 | $696,100 | $0 | $696,100 |
| 2021 | $4,303 | $735,500 | $0 | $735,500 |
| 2020 | $4,085 | $710,400 | $0 | $710,400 |
| 2019 | $3,910 | $658,200 | $0 | $658,200 |
| 2018 | $3,761 | $597,900 | $0 | $597,900 |
| 2017 | $3,610 | $556,200 | $0 | $556,200 |
| 2016 | $3,500 | $500,700 | $0 | $500,700 |
| 2015 | $3,460 | $442,500 | $0 | $442,500 |
| 2014 | $3,402 | $406,000 | $0 | $406,000 |
Agents Affiliated with this Home
-
Amy Henderson
A
Seller's Agent in 2024
Amy Henderson
Gibson Sotheby's International Realty
(617) 519-1627
10 in this area
11 Total Sales
-
The Rasner Group
T
Buyer's Agent in 2016
The Rasner Group
Keller Williams Realty Boston-Metro | Back Bay
(904) 687-8456
153 Total Sales
-
A
Seller's Agent in 2013
Amy Clements
Metro9
About Sierra & Tango Condominiums
Map
Source: MLS Property Information Network (MLS PIN)
MLS Number: 71450651
APN: CAMB-000001A-000000-000171-T000623
- 2 Earhart St Unit T615
- 2 Earhart St Unit T409
- 1 Earhart St Unit 725
- 4 Canal Park Unit 609
- 6 Canal Park Unit 602
- 8-12 Museum Way Unit 614
- 8-12 Museum Way Unit 1921
- 8-12 Museum Way Unit 222
- 8-12 Museum Way Unit 1302
- 10 Museum Way Unit 1922
- 8 Museum Way Unit 504
- 8-10 Museum Way Unit 1205
- 28 2nd St Unit 28
- 150 Cambridge St Unit A403
- 95 2nd St Unit 3
- 10 Rogers St Unit 308
- 10 Rogers St Unit 415
- 10 Rogers St Unit 213
- 10 Rogers St Unit 703
- 10 Rogers St Unit PH19
