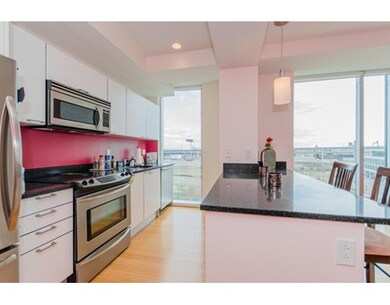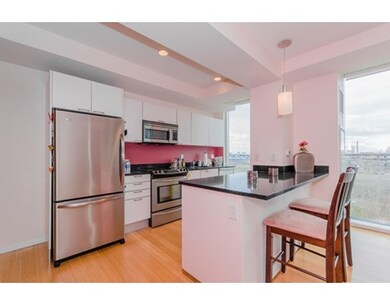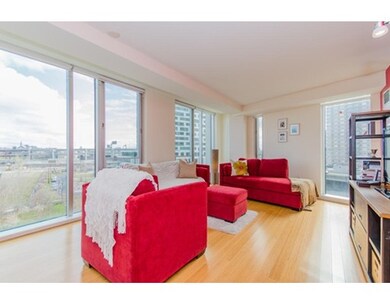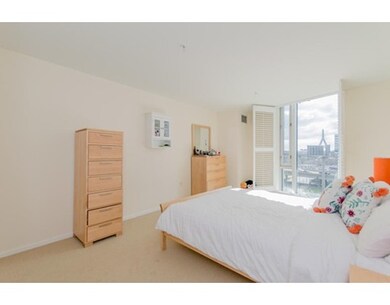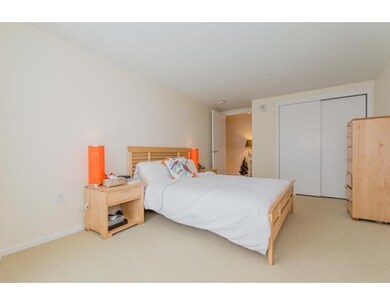
Sierra & Tango Condominiums 2 Earhart St Unit T623 Cambridge, MA 02141
East Cambridge NeighborhoodAbout This Home
As of May 2016LUXURY & MODERN LIVING LIFESTYLE at NORTHPOINT PARK " Sierra+Tango Condominiums†---1st Resale for this CORNER UNIT NorthEast Facing Floor Plan (only few units like this in the complex). ---BEAUTIFUL 1 BED 1 BATH FLAT High Ceiling UNOBSTRUCTED PARK VIEWS 2 Exposures NORTHEAST FACING & 1 OFF-STREET PARKING. Surrounded by Beautiful Greenery & Views of NorthPoint Park and Zakim Bridge from all rooms through all 8 Floor-To-Ceiling GLASS WINDOWS. Bedroom with views of Zakim Bridge. ---UNIQUE FLOOR PLAN FEATURES Bamboo Flooring in Living Room & Carpet in Bedrooms, CUSTOM BLINDS throughout & PLANTATION SHUTTER in Bedroom, 2-Zone CENTRAL AC/HEAT, Upgraded Washer/Dryer Stackable in Unit. ---MONTHLY CONDO FEE INCLUDES: Water, Hot water, Heat/AC, On-Site Management M-F, GUEST PARKING & Residents get FREE EZ Ride Shuttle Bus to MIT & Kendall Square. ---2 EARHART HAS 24HRS CONCIERGE. ---Steps to Lechmere T GREEN LINE, Galleria Mall, Shops, Restaurants, Mins to Logan Airport, Major Highways Access.
Last Agent to Sell the Property
Gibson Sotheby's International Realty Listed on: 04/21/2016
Property Details
Home Type
Condominium
Est. Annual Taxes
$4,389
Year Built
2006
Lot Details
0
Listing Details
- Unit Level: 6
- Unit Placement: Upper, Corner
- Property Type: Condominium/Co-Op
- Other Agent: 2.50
- Handicap Access: Yes
- Year Round: Yes
- Special Features: None
- Property Sub Type: Condos
- Year Built: 2006
Interior Features
- Appliances: Disposal, Microwave, Washer, Dryer, Refrigerator - ENERGY STAR, Dryer - ENERGY STAR, Dishwasher - ENERGY STAR, Washer - ENERGY STAR, Washer / Dryer Combo, Range - ENERGY STAR
- Has Basement: No
- Number of Rooms: 3
- Amenities: Public Transportation, Shopping, Park, Walk/Jog Trails, Medical Facility, Bike Path, Conservation Area, Highway Access, House of Worship, Marina, Private School, Public School, T-Station, University, Other (See Remarks)
- Electric: Circuit Breakers
- Energy: Insulated Windows, Insulated Doors, Prog. Thermostat, Backup Generator
- Flooring: Wall to Wall Carpet, Bamboo
- Insulation: Full
- Interior Amenities: Cable Available
- Bathroom #1: Third Floor, 14X7
- Kitchen: First Floor, 15X10
- Laundry Room: First Floor, 3X3
- Living Room: First Floor, 20X14
- Master Bedroom: First Floor, 16X11
- Master Bedroom Description: Closet, Flooring - Wall to Wall Carpet, Window(s) - Picture, Main Level, Cable Hookup, High Speed Internet Hookup
- Dining Room: First Floor, 20X14
- Oth1 Room Name: Foyer
- Oth1 Dimen: 9X20
- Oth1 Dscrp: Closet, Flooring - Hardwood, Recessed Lighting
- Oth1 Level: First Floor
- No Living Levels: 1
Exterior Features
- Roof: Rubber, Reflective Roofing-ENERGY STAR
- Construction: Stone/Concrete
- Exterior: Stone
- Exterior Unit Features: City View(s), Garden Area, Professional Landscaping, Sprinkler System
Garage/Parking
- Garage Parking: Assigned
- Parking: Off-Street
- Parking Spaces: 1
Utilities
- Cooling: Central Air, Heat Pump, Individual, Unit Control
- Heating: Central Heat, Heat Pump, Gas, Individual, Unit Control
- Cooling Zones: 2
- Heat Zones: 2
- Hot Water: Natural Gas
- Utility Connections: for Electric Range, for Electric Dryer, Washer Hookup, Icemaker Connection
- Sewer: City/Town Sewer
- Water: City/Town Water
- Sewage District: CWD
Condo/Co-op/Association
- Condominium Name: NorthPoint "Sierra+Tango Condominiums"
- Association Fee Includes: Heat, Hot Water, Gas, Water, Sewer, Master Insurance, Security, Elevator, Exterior Maintenance, Road Maintenance, Landscaping, Snow Removal, Playground, Park, Recreational Facilities, Walking/Jogging Trails, Refuse Removal, Garden Area, Air Conditioning, Reserve Funds
- Association Security: Intercom, TV Monitor, Concierge
- Management: Professional - On Site, Professional - Off Site, Owner Association, Resident Superintendent
- Pets Allowed: Yes w/ Restrictions
- No Units: 329
- Unit Building: 623
Fee Information
- Fee Interval: Monthly
Lot Info
- Assessor Parcel Number: 1A-171-T623
- Zoning: R1A
- Lot: T623
Ownership History
Purchase Details
Home Financials for this Owner
Home Financials are based on the most recent Mortgage that was taken out on this home.Similar Homes in Cambridge, MA
Home Values in the Area
Average Home Value in this Area
Purchase History
| Date | Type | Sale Price | Title Company |
|---|---|---|---|
| Not Resolvable | $650,000 | -- |
Property History
| Date | Event | Price | Change | Sq Ft Price |
|---|---|---|---|---|
| 12/27/2024 12/27/24 | Rented | $3,100 | 0.0% | -- |
| 11/10/2024 11/10/24 | Under Contract | -- | -- | -- |
| 11/07/2024 11/07/24 | Price Changed | $3,100 | -15.1% | $4 / Sq Ft |
| 07/28/2024 07/28/24 | Price Changed | $3,650 | -3.9% | $4 / Sq Ft |
| 06/06/2024 06/06/24 | Price Changed | $3,800 | -5.0% | $4 / Sq Ft |
| 04/24/2024 04/24/24 | For Rent | $4,000 | 0.0% | -- |
| 05/27/2016 05/27/16 | Sold | $650,000 | -4.3% | $750 / Sq Ft |
| 05/06/2016 05/06/16 | Pending | -- | -- | -- |
| 04/21/2016 04/21/16 | For Sale | $679,000 | +46.0% | $783 / Sq Ft |
| 01/31/2013 01/31/13 | Sold | $465,000 | -0.2% | $536 / Sq Ft |
| 01/17/2013 01/17/13 | Pending | -- | -- | -- |
| 10/23/2012 10/23/12 | For Sale | $465,900 | -- | $537 / Sq Ft |
Tax History Compared to Growth
Tax History
| Year | Tax Paid | Tax Assessment Tax Assessment Total Assessment is a certain percentage of the fair market value that is determined by local assessors to be the total taxable value of land and additions on the property. | Land | Improvement |
|---|---|---|---|---|
| 2025 | $4,389 | $739,700 | $0 | $739,700 |
| 2024 | $4,389 | $741,400 | $0 | $741,400 |
| 2023 | $4,118 | $702,700 | $0 | $702,700 |
| 2022 | $4,121 | $696,100 | $0 | $696,100 |
| 2021 | $4,303 | $735,500 | $0 | $735,500 |
| 2020 | $4,085 | $710,400 | $0 | $710,400 |
| 2019 | $3,910 | $658,200 | $0 | $658,200 |
| 2018 | $3,761 | $597,900 | $0 | $597,900 |
| 2017 | $3,610 | $556,200 | $0 | $556,200 |
| 2016 | $3,500 | $500,700 | $0 | $500,700 |
| 2015 | $3,460 | $442,500 | $0 | $442,500 |
| 2014 | $3,402 | $406,000 | $0 | $406,000 |
Agents Affiliated with this Home
-
A
Seller's Agent in 2024
Amy Henderson
Gibson Sotheby's International Realty
(617) 519-1627
10 in this area
11 Total Sales
-
T
Buyer's Agent in 2016
The Rasner Group
Keller Williams Realty Boston-Metro | Back Bay
(904) 687-8456
152 Total Sales
-
A
Seller's Agent in 2013
Amy Clements
Metro9
About Sierra & Tango Condominiums
Map
Source: MLS Property Information Network (MLS PIN)
MLS Number: 71992064
APN: CAMB-000001A-000000-000171-T000623
- 2 Earhart St Unit T409
- 1 Earhart St Unit 320
- 4 Canal Park Unit 311
- 6 Canal Park Unit 307
- 6 Canal Park Unit 703
- 8-12 Museum Way Unit 614
- 8-12 Museum Way Unit 1921
- 8-12 Museum Way Unit 222
- 8-12 Museum Way Unit 1302
- 8-12 Museum Way Unit 629
- 8-12 Museum Way Unit 1908
- 10 Museum Way Unit 1922
- 10 Museum Way Unit 525
- 8 Museum Way Unit 504
- 8-10 Museum Way Unit 1205
- 28 2nd St Unit 28
- 150 Cambridge St Unit A403
- 101 3rd St Unit 2
- 10 Rogers St Unit 213
- 10 Rogers St Unit 703

