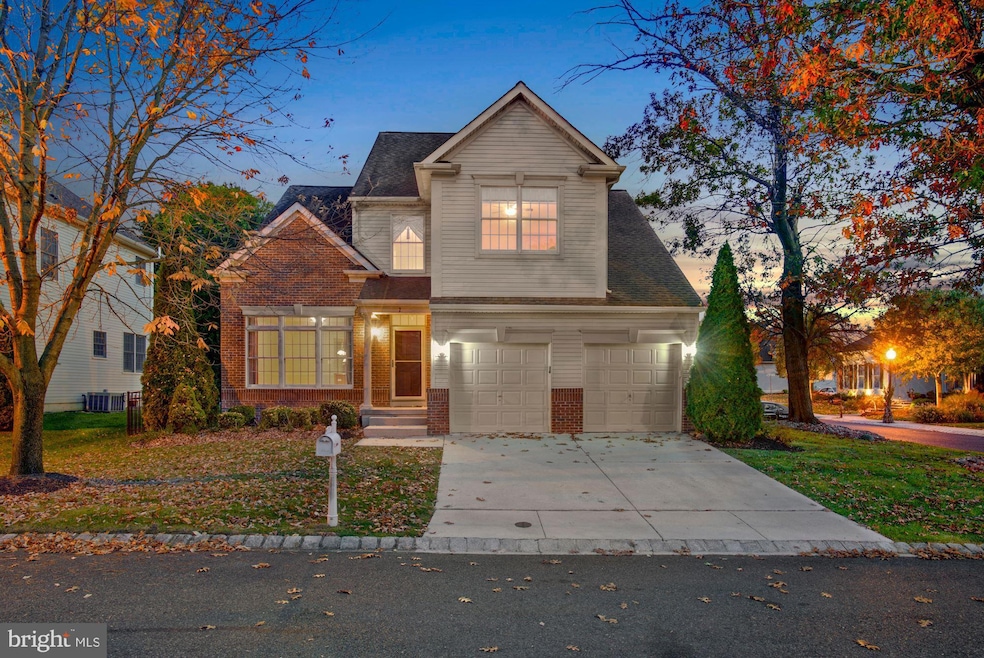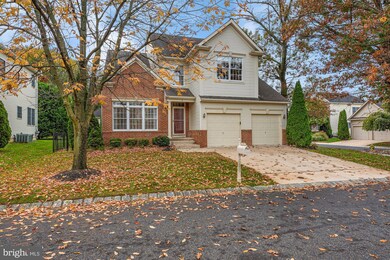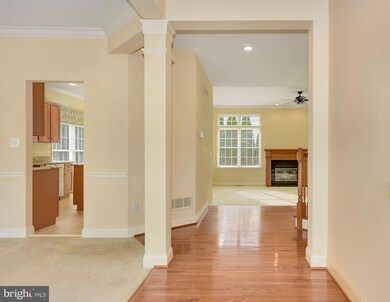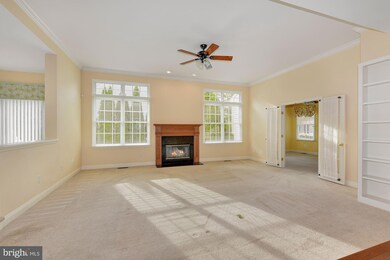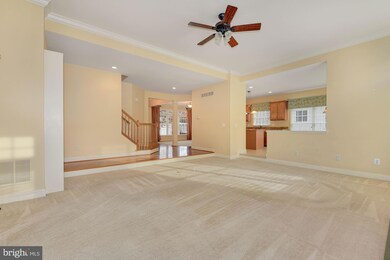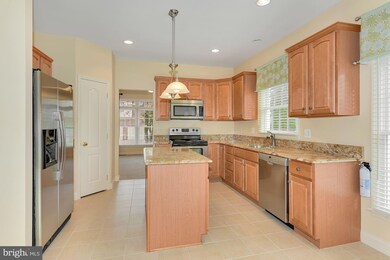
2 Easton Ln Cinnaminson, NJ 08077
Estimated Value: $645,000 - $699,000
Highlights
- Colonial Architecture
- Clubhouse
- Wood Flooring
- Cinnaminson High School Rated A-
- Cathedral Ceiling
- Corner Lot
About This Home
As of December 2021Magnificent colonial located on a corner lot in the upscale gated community of Meadowview Village! Tired of maintaining the lawn and shoveling the snow? This sought after neighborhood, with its charming winding streets provides all the benefits of an adult community, but with no age restrictions. Featuring an open floor plan and 10 foot ceilings, this home offers a total of 3-4 bedrooms and 3 full baths. There are many windows that bring in an abundance of natural light. Neutral throughout, the Great Room with fireplace opens to a bright and sunny kitchen with center island. A sliding door leads to the patio and offers views of the private fenced backyard. First floor also features a gracious dining room and a separate office/study off family room with an adjacent full bath and closet, which can easily be used as 3rd bedroom. Second floor has two spacious bedrooms including the primary suite with tray ceiling, large walk-in closet, and luxurious private bath. The laundry room is conveniently located on the second floor as well. The full basement has been finished into a family/game room plus a fourth potential bedroom with closets, and there are two additional storage rooms with shelving. Monthly association fee provides lawn care, snow removal, gated entry, clubhouse, fitness center, and tennis courts. A great place to call home!
Home Details
Home Type
- Single Family
Est. Annual Taxes
- $13,923
Year Built
- Built in 2004
Lot Details
- 6,970 Sq Ft Lot
- Corner Lot
- Sprinkler System
HOA Fees
- $180 Monthly HOA Fees
Parking
- 2 Car Attached Garage
- Front Facing Garage
- Driveway
- On-Street Parking
Home Design
- Colonial Architecture
- Brick Exterior Construction
- Pitched Roof
- Shingle Roof
- Vinyl Siding
- Concrete Perimeter Foundation
Interior Spaces
- Property has 2 Levels
- Cathedral Ceiling
- Ceiling Fan
- Wood Burning Fireplace
- Living Room
- Dining Room
- Hobby Room
- Partially Finished Basement
- Basement Fills Entire Space Under The House
- Home Security System
- Laundry on upper level
Kitchen
- Eat-In Kitchen
- Self-Cleaning Oven
- Dishwasher
- Kitchen Island
- Disposal
Flooring
- Wood
- Carpet
- Ceramic Tile
Bedrooms and Bathrooms
- En-Suite Primary Bedroom
- En-Suite Bathroom
Outdoor Features
- Patio
- Exterior Lighting
Schools
- New Albany Elementary School
- Cinnaminson Middle School
- Cinnaminson High School
Utilities
- Forced Air Heating and Cooling System
- Underground Utilities
- 200+ Amp Service
- Natural Gas Water Heater
- Cable TV Available
Listing and Financial Details
- Tax Lot 00005
- Assessor Parcel Number 08-03106 03-00005
Community Details
Overview
- Association fees include common area maintenance, lawn maintenance, snow removal, health club
- Executive Property Management HOA
- Built by FENTEL
- Meadowview Village Subdivision, Balmorel Floorplan
Amenities
- Clubhouse
Recreation
- Tennis Courts
Ownership History
Purchase Details
Home Financials for this Owner
Home Financials are based on the most recent Mortgage that was taken out on this home.Purchase Details
Home Financials for this Owner
Home Financials are based on the most recent Mortgage that was taken out on this home.Purchase Details
Purchase Details
Home Financials for this Owner
Home Financials are based on the most recent Mortgage that was taken out on this home.Similar Homes in the area
Home Values in the Area
Average Home Value in this Area
Purchase History
| Date | Buyer | Sale Price | Title Company |
|---|---|---|---|
| Green Patricia | $469,000 | Old Republic Title | |
| Shields Julia | $400,000 | Weichert Title Agency | |
| Madden William G | $320,180 | Settlers Title Agency |
Mortgage History
| Date | Status | Borrower | Loan Amount |
|---|---|---|---|
| Open | Green Patricia | $328,300 | |
| Previous Owner | Madden William G | $100,000 | |
| Previous Owner | Madden William G | $250,000 | |
| Previous Owner | Madden William G | $250,000 |
Property History
| Date | Event | Price | Change | Sq Ft Price |
|---|---|---|---|---|
| 12/20/2021 12/20/21 | Sold | $469,000 | 0.0% | $157 / Sq Ft |
| 11/04/2021 11/04/21 | Pending | -- | -- | -- |
| 10/26/2021 10/26/21 | For Sale | $469,000 | -- | $157 / Sq Ft |
Tax History Compared to Growth
Tax History
| Year | Tax Paid | Tax Assessment Tax Assessment Total Assessment is a certain percentage of the fair market value that is determined by local assessors to be the total taxable value of land and additions on the property. | Land | Improvement |
|---|---|---|---|---|
| 2024 | $14,976 | $402,900 | $103,800 | $299,100 |
| 2023 | $14,976 | $402,900 | $103,800 | $299,100 |
| 2022 | $14,035 | $386,000 | $103,800 | $282,200 |
| 2021 | $13,923 | $386,000 | $103,800 | $282,200 |
| 2020 | $13,788 | $386,000 | $103,800 | $282,200 |
| 2019 | $13,595 | $386,000 | $103,800 | $282,200 |
| 2018 | $13,498 | $386,000 | $103,800 | $282,200 |
| 2017 | $13,359 | $386,000 | $103,800 | $282,200 |
| 2016 | $13,174 | $386,000 | $103,800 | $282,200 |
| 2015 | $12,757 | $386,000 | $103,800 | $282,200 |
| 2014 | $12,147 | $386,000 | $103,800 | $282,200 |
Agents Affiliated with this Home
-
Elizabeth Berry

Seller's Agent in 2021
Elizabeth Berry
Weichert Corporate
(609) 923-9098
89 Total Sales
-
Erin Finazzo

Buyer's Agent in 2021
Erin Finazzo
Compass New Jersey, LLC - Moorestown
(609) 744-3112
71 Total Sales
Map
Source: Bright MLS
MLS Number: NJBL2009074
APN: 08-03106-03-00005
- 1 Carriage Way
- 5 Winding Brook Dr
- 1037 Riverton Rd
- 1025 Riverton Rd
- 2703 Branch Pike
- 2801 Riverton Rd
- 510 Wellfleet Rd
- 21 Robin Rd
- 2512 New Albany Rd
- 601 Willow Dr
- 32 Emerson Dr
- 2415 Brandeis Ave
- 2408 Brandeis Ave
- 704 Waterford Dr
- 230 Boxwood Ln
- 2300 Andover Rd
- 200 Boxwood Ln
- 2409 Arden Rd
- 1405 Georgian Dr
- 145 Boxwood Ln
