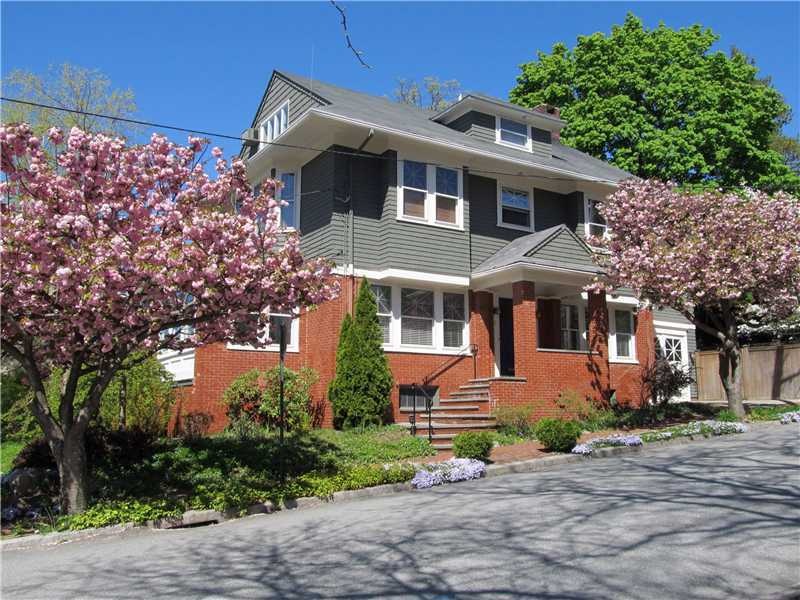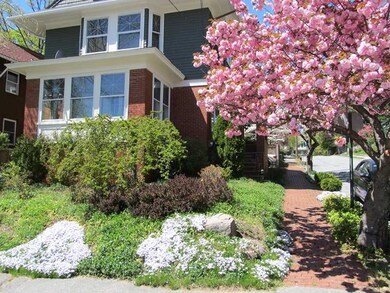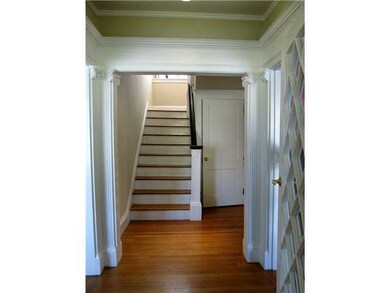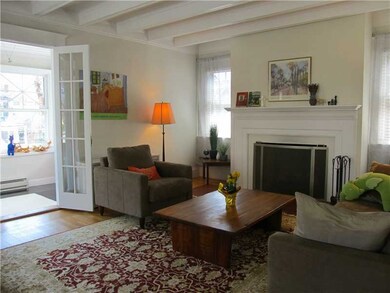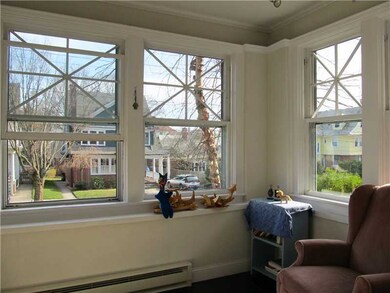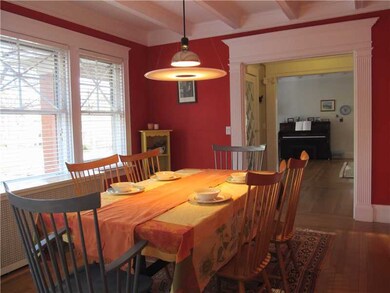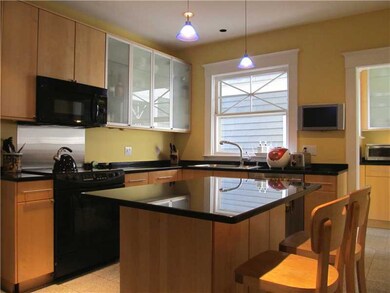
2 Edison Ave Providence, RI 02906
Blackstone NeighborhoodEstimated Value: $1,241,000 - $1,497,000
Highlights
- Spa
- Wood Flooring
- Corner Lot
- Colonial Architecture
- 2 Fireplaces
- 4-minute walk to Gladys Potter Park
About This Home
As of September 2013Updated Colonial mixes period details with modern living. Kitchen w/butler's pantry, master bedroom suite, 2 working fireplaces, finished basement. Attached 1 car garage. Private city garden. A/C built-ins in basement/3rd; all window A/C units remain
Last Listed By
Daniel Byrnes
Mott & Chace Sotheby's Intl. License #RES.0029035 Listed on: 04/11/2013
Home Details
Home Type
- Single Family
Est. Annual Taxes
- $7,725
Year Built
- Built in 1900
Lot Details
- 4,007 Sq Ft Lot
- Fenced
- Corner Lot
Parking
- 1 Car Attached Garage
- Driveway
Home Design
- Colonial Architecture
- Brick Exterior Construction
- Wood Siding
- Shingle Siding
Interior Spaces
- 3-Story Property
- 2 Fireplaces
- Fireplace Features Masonry
- Finished Basement
- Basement Fills Entire Space Under The House
- Storm Windows
Kitchen
- Oven
- Range with Range Hood
- Microwave
- Dishwasher
- Disposal
Flooring
- Wood
- Ceramic Tile
Bedrooms and Bathrooms
- 5 Bedrooms
Laundry
- Dryer
- Washer
Outdoor Features
- Spa
- Patio
- Porch
Utilities
- Cooling Available
- Heating System Uses Oil
- Heating System Uses Steam
- 100 Amp Service
- Oil Water Heater
- Cable TV Available
Listing and Financial Details
- Tax Lot 166
- Assessor Parcel Number 2EDISONAVPROV
Community Details
Overview
- Blackstone Boulevard Subdivision
Amenities
- Shops
- Public Transportation
Recreation
- Tennis Courts
Ownership History
Purchase Details
Home Financials for this Owner
Home Financials are based on the most recent Mortgage that was taken out on this home.Purchase Details
Home Financials for this Owner
Home Financials are based on the most recent Mortgage that was taken out on this home.Purchase Details
Similar Homes in Providence, RI
Home Values in the Area
Average Home Value in this Area
Purchase History
| Date | Buyer | Sale Price | Title Company |
|---|---|---|---|
| Beckerman Todd | $557,500 | -- | |
| Oh Hee | $640,000 | -- | |
| Waite-Franzen Ellen J | $410,000 | -- |
Mortgage History
| Date | Status | Borrower | Loan Amount |
|---|---|---|---|
| Open | Beckerman Christina M | $374,000 | |
| Closed | Beckerman Christina M | $143,100 | |
| Closed | Beckerman Christina M | $413,000 | |
| Closed | Beckerman Todd | $417,000 | |
| Closed | Waite-Franzen Ellen J | $550,000 | |
| Previous Owner | Waite-Franzen Ellen J | $270,000 | |
| Previous Owner | Waite-Franzen Ellen J | $25,000 | |
| Previous Owner | Waite-Franzen Ellen J | $65,000 |
Property History
| Date | Event | Price | Change | Sq Ft Price |
|---|---|---|---|---|
| 09/16/2013 09/16/13 | Sold | $557,500 | -12.8% | $165 / Sq Ft |
| 08/17/2013 08/17/13 | Pending | -- | -- | -- |
| 04/11/2013 04/11/13 | For Sale | $639,000 | -- | $190 / Sq Ft |
Tax History Compared to Growth
Tax History
| Year | Tax Paid | Tax Assessment Tax Assessment Total Assessment is a certain percentage of the fair market value that is determined by local assessors to be the total taxable value of land and additions on the property. | Land | Improvement |
|---|---|---|---|---|
| 2024 | $14,709 | $801,600 | $350,000 | $451,600 |
| 2023 | $14,709 | $801,600 | $350,000 | $451,600 |
| 2022 | $14,268 | $801,600 | $350,000 | $451,600 |
| 2021 | $13,596 | $553,600 | $259,300 | $294,300 |
| 2020 | $12,747 | $519,000 | $259,300 | $259,700 |
| 2019 | $12,747 | $519,000 | $259,300 | $259,700 |
| 2018 | $15,913 | $497,900 | $235,600 | $262,300 |
| 2017 | $15,913 | $497,900 | $235,600 | $262,300 |
| 2016 | $15,913 | $497,900 | $235,600 | $262,300 |
| 2015 | $16,917 | $511,100 | $227,300 | $283,800 |
| 2014 | $13,544 | $401,300 | $227,300 | $174,000 |
| 2013 | $13,544 | $401,300 | $227,300 | $174,000 |
Agents Affiliated with this Home
-
D
Seller's Agent in 2013
Daniel Byrnes
Mott & Chace Sotheby's Intl.
-
D
Buyer's Agent in 2013
Denise Loiselle
Coldwell Banker Realty
Map
Source: State-Wide MLS
MLS Number: 1037993
APN: PROV-390166-000000-000000
- 349 Wayland Ave
- 58 Cole Ave
- 92 President Ave
- 198 University Ave
- 420 Wayland Ave
- 404 Lloyd Ave Unit 408
- 131 Laurel Ave
- 59 Blackstone Blvd
- 256 President Ave
- 560 Angell St
- 21 Laurel Ave
- 51 Arlington Ave Unit B
- 9 Oriole Ave
- 188 Blackstone Blvd
- 150 Arlington Ave
- 23 S Angell St Unit 6
- 303 Laurel Ave
- 410 Angell St Unit 1
- 125 Grotto Ave
- 47 S Angell St
