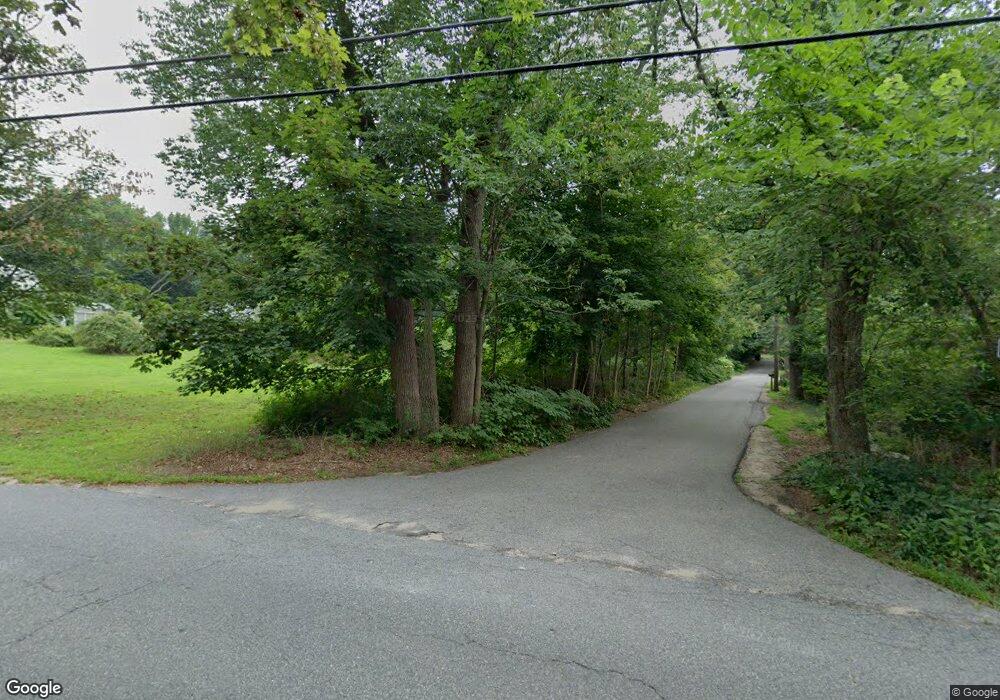2 Elm Place Hanson, MA 02341
4
Beds
3
Baths
2,400
Sq Ft
0.73
Acres
About This Home
This home is located at 2 Elm Place, Hanson, MA 02341. 2 Elm Place is a home located in Plymouth County with nearby schools including Cadence Academy Preschool - Hanover and Cardinal Cushing Centers.
Create a Home Valuation Report for This Property
The Home Valuation Report is an in-depth analysis detailing your home's value as well as a comparison with similar homes in the area
Home Values in the Area
Average Home Value in this Area
Map
Nearby Homes
- 177 Dwelley St
- 430 Brook Bend Rd
- 114 Graham Hill Dr
- 108 Waterford Dr
- 7 Farmside Dr
- 249 W Elm St
- 285 W Elm St
- 353 Cross St
- 60 Summer Path Way
- 269 Lakeside Rd
- 26 Stonebridge Dr
- 35 Sproul Rd
- 134 Crescent St
- 51 Cervelli Farm Dr
- 37 Dr
- 23 Cervelli Farm Dr
- 38 Cervelli Farm Dr
- 9 Cervelli Farm Dr
- 250 Center St
- 95 Tecumseh Dr
