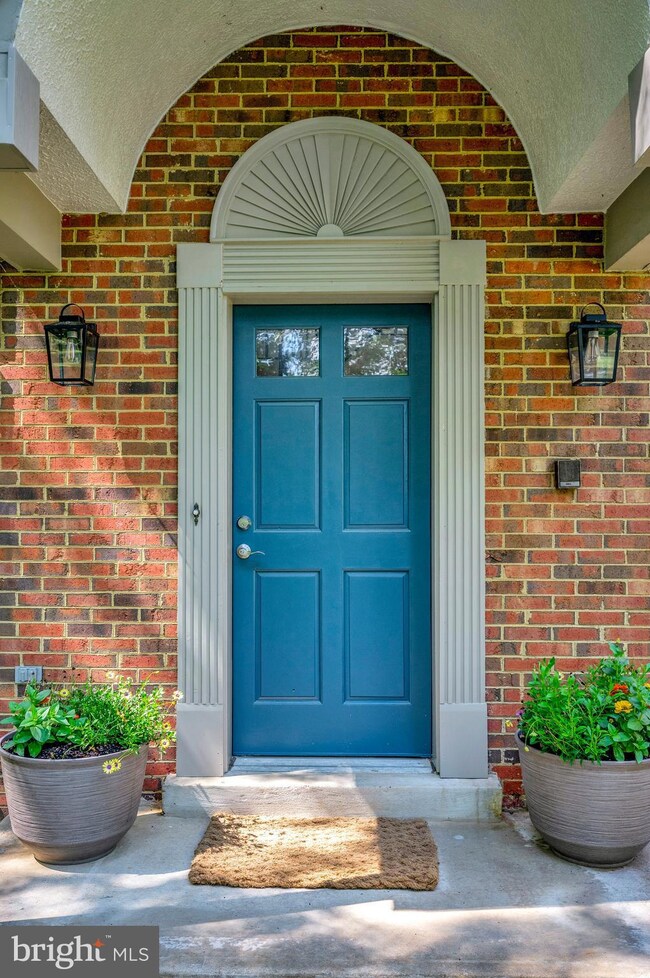2 English Hills Dr Fredericksburg, VA 22406
Celebrate Virginia NeighborhoodHighlights
- 3 Acre Lot
- Wood Burning Stove
- 2 Car Direct Access Garage
- Colonial Architecture
- No HOA
- More Than Two Accessible Exits
About This Home
Zoned for New High School #6 in 2026. EV charging ready two car garage.
Experience tranquility and luxury in a private, wooded retreat. Set on a secluded 3 acre lot nestled within a serene, well established, low traffic neighborhood near the shores of the Lake Mooney Reservoir.
Located on a corner lot on a quiet, dead end street, this home offers amazing privacy and tranquility, all just 7 minutes from I 95 for an easy commute. Enjoy cozy evenings by the updated wood burning stove in an updated living room with custom built in cabinets, complete with a new chimney insert (2024). The heart of the home features an updated kitchen with 2024 KitchenAid stainless steel appliances, granite countertops, updated light fixtures, and updated flooring, perfect for entertaining or everyday family life. Fresh carpet and paint, updated flooring, washer and dryer included (2024). Retreat to the spacious primary suite, where you'll find dual walk in closets with skylights in the large bathroom with separate vanities. Three additional bedrooms and a main-level office with French doors provide room for both rest and productivity. High speed internet available from Xfinity. Newly renovated water treatment system from the property's own well. Outdoor living with a large deck, perfect for enjoying the private natural beauty that surrounds the home. This property offers stunning natural views and a lifestyle that blends luxury living with nature's serenity. The basement offers a blank canvas to create your ultimate home theater, or hobby space.
Home also for sale but will stay with current landlord if rented.
Please use attached Rent Spree link for application.
Home Details
Home Type
- Single Family
Est. Annual Taxes
- $6,250
Year Built
- Built in 1989
Lot Details
- 3 Acre Lot
- Property is zoned A1
Parking
- 2 Car Direct Access Garage
- Side Facing Garage
- Garage Door Opener
- Driveway
- On-Street Parking
Home Design
- Colonial Architecture
- Vinyl Siding
- Brick Front
- Concrete Perimeter Foundation
Interior Spaces
- Property has 3 Levels
- Wood Burning Stove
Bedrooms and Bathrooms
- 4 Bedrooms
Partially Finished Basement
- Walk-Out Basement
- Exterior Basement Entry
- Shelving
- Rough-In Basement Bathroom
- Basement Windows
Accessible Home Design
- More Than Two Accessible Exits
Utilities
- Heat Pump System
- Well
- Electric Water Heater
- Private Sewer
Listing and Financial Details
- Residential Lease
- Security Deposit $4,900
- No Smoking Allowed
- 12-Month Min and 36-Month Max Lease Term
- Available 7/22/25
- Assessor Parcel Number 44H 12
Community Details
Overview
- No Home Owners Association
- English Hills Subdivision
Pet Policy
- Pets allowed on a case-by-case basis
Map
Source: Bright MLS
MLS Number: VAST2041114
APN: 44H-12
- 137 Rocky Run Rd
- 21 Walnut Grove Dr
- 349 Greenbank Rd
- Lot 7 Section 1 Holly Acres Greenbank Rd
- 40 Manorwood Dr
- 4 Cool Well Ct
- 41 Ivy Spring Ln
- 5 Sagewood Ct
- 6 Ivy Spring Ln
- 10 Ivy Spring Ln
- 30 Ivy Spring Ln
- 27 Hopkins Branch Way
- 05 Broad Lake Dr
- 04 Broad Lake Dr
- 03 Broad Lake Dr
- 02 Broad Lake Dr
- 01 Broad Lake Dr
- 11 Basalt Dr
- 181 Long Point Dr
- 1005 Broad Lake Dr
- 75 Malvern Lakes Cir
- 2530 Celebrate Virginia Pkwy
- 114 Basalt Dr
- 35 Stonehaven Dr
- 7 Jade Dr
- 10 Jolie Ct
- 2500 Green Tree Rd
- 2 Norfolk St
- 1 Slate Dr
- 101 Knights Ct
- 205 Berea Church Rd
- 18 Newcastle Place
- 2001 Dogwood Dr
- 17 June Ct
- 18 Brushy Creek Cir
- 400 Honeyberry Ln
- 1301 Ashford Cir Unit 215
- 309 Landing Dr
- 1201 Ashford Cir
- 716 River Crest Way







