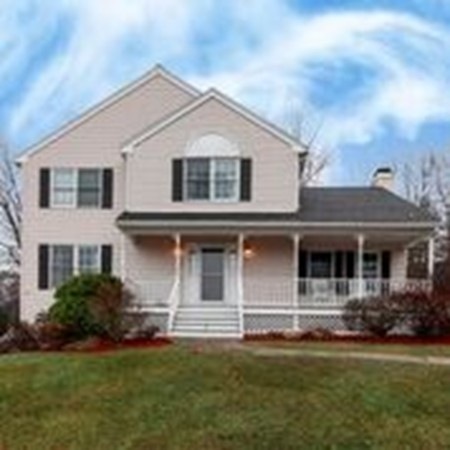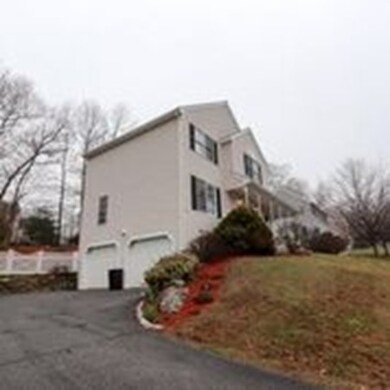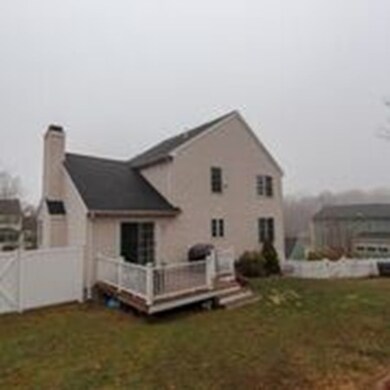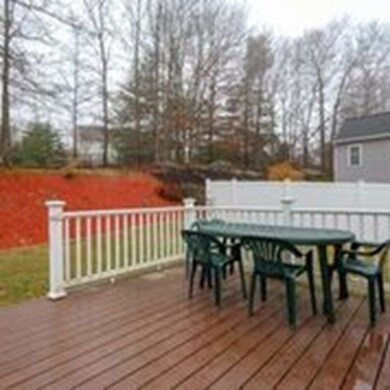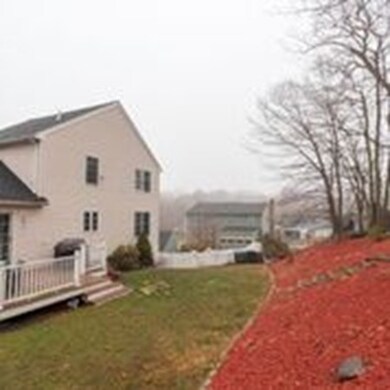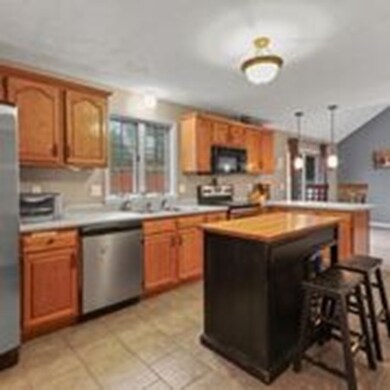
2 Etre Dr Worcester, MA 01604
Broadmeadow Brook NeighborhoodHighlights
- Landscaped Professionally
- Wood Flooring
- Porch
- Deck
- Fenced Yard
About This Home
As of June 2019Beautiful three bedroom Colonial with large two car garage has plenty of space to entertain! Located on a tree lined street in the desirable Flint Pond Village. On the North Grafton and Shrewsbury lines. Great commuter location located one mile from Mass Pike, and approximately 2 miles to the Grafton T Station. Move right in this well-kept home. Open and airy define the kitchen/large family room with beautiful fireplace and cathedral ceiling. Step out onto a large deck overlooking the large fenced in private back yard with a separate fire pit area. Recent updates include New Carpet in family room and master bedroom.
Last Buyer's Agent
Kyle Anderson
Coldwell Banker Realty - Lexington

Home Details
Home Type
- Single Family
Est. Annual Taxes
- $6,405
Year Built
- Built in 1998
Lot Details
- Fenced Yard
- Landscaped Professionally
- Property is zoned RS-7
Parking
- 2 Car Garage
Kitchen
- Range with Range Hood
- Microwave
- Dishwasher
Flooring
- Wood
- Wall to Wall Carpet
- Tile
Outdoor Features
- Deck
- Porch
Utilities
- Hot Water Baseboard Heater
- Heating System Uses Oil
- Cable TV Available
Additional Features
- Basement
Ownership History
Purchase Details
Home Financials for this Owner
Home Financials are based on the most recent Mortgage that was taken out on this home.Purchase Details
Home Financials for this Owner
Home Financials are based on the most recent Mortgage that was taken out on this home.Purchase Details
Home Financials for this Owner
Home Financials are based on the most recent Mortgage that was taken out on this home.Similar Homes in Worcester, MA
Home Values in the Area
Average Home Value in this Area
Purchase History
| Date | Type | Sale Price | Title Company |
|---|---|---|---|
| Deed | $345,000 | -- | |
| Deed | $179,900 | -- | |
| Deed | $40,000 | -- |
Mortgage History
| Date | Status | Loan Amount | Loan Type |
|---|---|---|---|
| Open | $35,000 | Credit Line Revolving | |
| Open | $333,968 | FHA | |
| Closed | $333,485 | FHA | |
| Closed | $270,019 | FHA | |
| Closed | $64,000 | No Value Available | |
| Closed | $61,000 | No Value Available | |
| Closed | $280,000 | No Value Available | |
| Closed | $52,500 | No Value Available | |
| Closed | $327,750 | Purchase Money Mortgage | |
| Previous Owner | $99,000 | No Value Available | |
| Previous Owner | $175,000 | No Value Available | |
| Previous Owner | $170,905 | Purchase Money Mortgage |
Property History
| Date | Event | Price | Change | Sq Ft Price |
|---|---|---|---|---|
| 06/28/2019 06/28/19 | Sold | $345,500 | +5.0% | $202 / Sq Ft |
| 05/03/2019 05/03/19 | Pending | -- | -- | -- |
| 04/23/2019 04/23/19 | For Sale | $329,000 | +17.5% | $192 / Sq Ft |
| 07/02/2014 07/02/14 | Sold | $280,000 | 0.0% | $164 / Sq Ft |
| 05/30/2014 05/30/14 | Pending | -- | -- | -- |
| 05/10/2014 05/10/14 | Off Market | $280,000 | -- | -- |
| 05/08/2014 05/08/14 | Price Changed | $309,900 | -3.1% | $181 / Sq Ft |
| 04/30/2014 04/30/14 | For Sale | $319,900 | -- | $187 / Sq Ft |
Tax History Compared to Growth
Tax History
| Year | Tax Paid | Tax Assessment Tax Assessment Total Assessment is a certain percentage of the fair market value that is determined by local assessors to be the total taxable value of land and additions on the property. | Land | Improvement |
|---|---|---|---|---|
| 2025 | $6,405 | $485,600 | $123,600 | $362,000 |
| 2024 | $6,262 | $455,400 | $123,600 | $331,800 |
| 2023 | $6,064 | $422,900 | $106,400 | $316,500 |
| 2022 | $5,616 | $369,200 | $85,200 | $284,000 |
| 2021 | $5,420 | $332,900 | $68,200 | $264,700 |
| 2020 | $5,238 | $308,100 | $68,000 | $240,100 |
| 2019 | $5,319 | $295,500 | $65,600 | $229,900 |
| 2018 | $5,282 | $279,300 | $65,600 | $213,700 |
| 2017 | $5,072 | $263,900 | $65,600 | $198,300 |
| 2016 | $5,188 | $251,700 | $53,900 | $197,800 |
| 2015 | $5,052 | $251,700 | $53,900 | $197,800 |
| 2014 | $4,731 | $242,100 | $53,900 | $188,200 |
Agents Affiliated with this Home
-
Patty Anderson

Seller's Agent in 2019
Patty Anderson
Advisors Living - Winchester
37 Total Sales
-

Buyer's Agent in 2019
Kyle Anderson
Coldwell Banker Realty - Lexington
(781) 605-8081
-
E
Seller's Agent in 2014
Eileen Lorway
Redfin Corp.
-
Karen Lowe
K
Buyer's Agent in 2014
Karen Lowe
New England Home Realty
(508) 612-0879
24 Total Sales
Map
Source: MLS Property Information Network (MLS PIN)
MLS Number: 72486614
APN: WORC-000041-000048A-000066
- 1 Oakes St Unit B
- 10 Middleton St
- 1201 Grafton St Unit 73
- 1195 Grafton St Unit 3
- 14 Shirley Ave
- 33 Lakeside Dr
- 1197 Grafton St Unit 58
- 1197 Grafton St Unit 62
- 20 Duluth St
- 45 -45A Bay View Dr
- 49 Bay View Dr
- 7 Rural St
- 5 Rural St
- 29 Fairlawn St
- 1 Ockway St Unit D
- 1134 Grafton St
- 22 Weatherstone Dr Unit 22
- 152 Weatherstone Dr
- 17 Fairlawn St
- 238 Brigham Hill Rd
