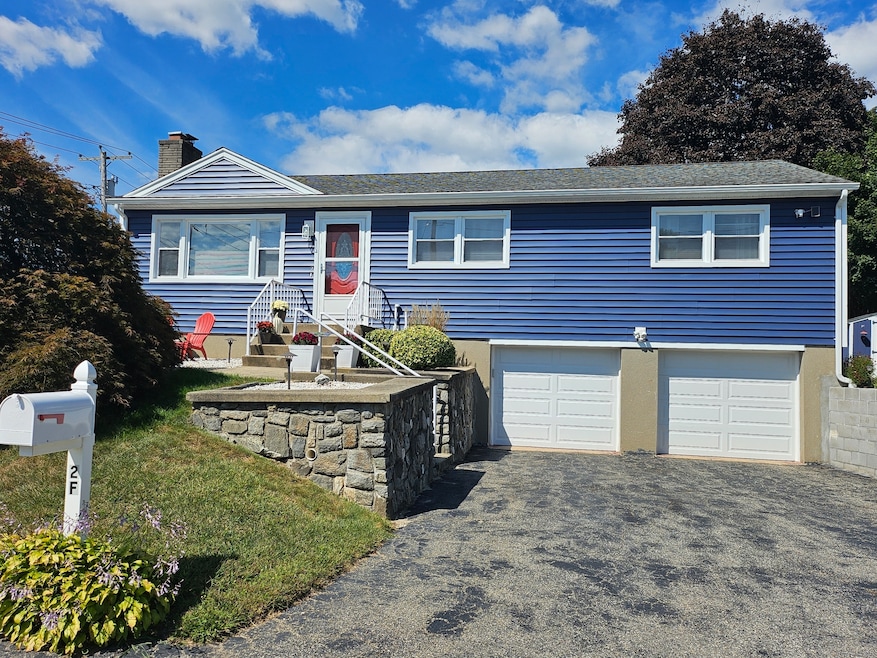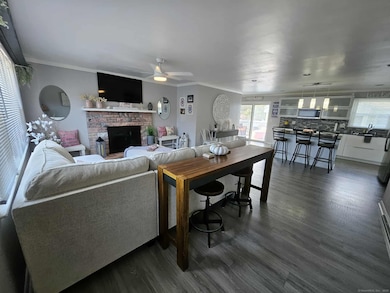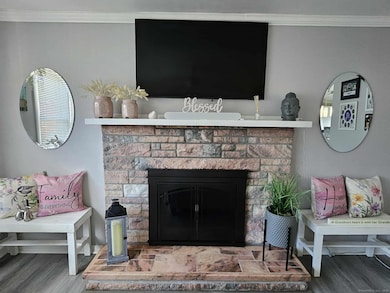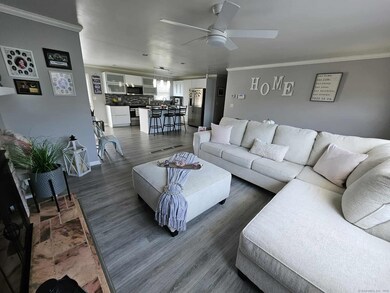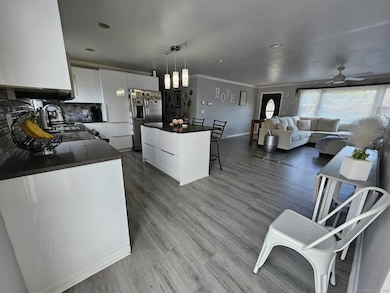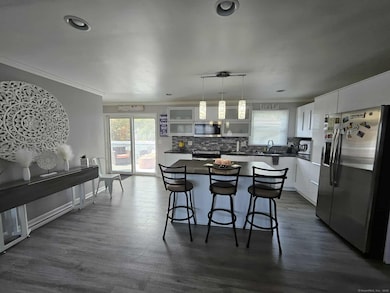Estimated payment $2,733/month
Highlights
- Waterfront
- Ranch Style House
- 1 Fireplace
- Open Floorplan
- Attic
- Home Security System
About This Home
Pride of ownership in this beautiful Ranch home, completely updated, with lots of storage. A move-in ready home with views of the Housatonic River. Cozy living room with a beautiful imported stone fireplace and refinished floors. The fully renovated dine-in kitchen has been updated with stainless steel appliances, recessed lighting, and lots of cabinet space/hidden drawers. The main floor also has three bedrooms and an updated/modern bathroom. The lower level includes a relaxing game room, with a regulation size slate pool table, a built-in refrigerator, treadmill and other amenities. Lower level also has a small tool room and a laundry room (washer, dryer, refrigerator included). Outside you can enjoy your morning cup of coffee on the the wrap-around deck, and beautifully landscaped yard. This home has a spacious two car garage. Close to major highways and rail stations for commuting. Many updates in the past 5 years, including: New siding with insulation completed in late 2024. Rear yard fence installed 2023. New deck in backyard installed 2021. Kitchen remodeled along with all new appliances in 2020. New/refinished flooring throughout the home, completed in 2020. Bathroom completely renovated in 2020. Insulated ,garage doors with web-based opening system installed in 2025. Security system. Storage shed in backyard purchased 2019. Don't miss the opportunity to make this remarkable property your own!
Listing Agent
JW Realty Group LLC Brokerage Phone: (203) 843-2244 License #RES.0799600 Listed on: 09/12/2025
Home Details
Home Type
- Single Family
Est. Annual Taxes
- $6,012
Year Built
- Built in 1960
Lot Details
- 6,970 Sq Ft Lot
- Waterfront
- Property is zoned R-5
Home Design
- Ranch Style House
- Concrete Foundation
- Frame Construction
- Asphalt Shingled Roof
- Vinyl Siding
Interior Spaces
- Open Floorplan
- Recessed Lighting
- 1 Fireplace
- Water Views
- Basement Fills Entire Space Under The House
- Home Security System
Kitchen
- Oven or Range
- Microwave
- Dishwasher
Bedrooms and Bathrooms
- 3 Bedrooms
- 1 Full Bathroom
Laundry
- Laundry Room
- Laundry on lower level
- Dryer
- Washer
Attic
- Pull Down Stairs to Attic
- Unfinished Attic
Parking
- 2 Car Garage
- Automatic Garage Door Opener
Utilities
- Central Air
- Heating System Uses Oil
- Electric Water Heater
- Fuel Tank Located in Basement
Listing and Financial Details
- Assessor Parcel Number 1093412
Map
Home Values in the Area
Average Home Value in this Area
Tax History
| Year | Tax Paid | Tax Assessment Tax Assessment Total Assessment is a certain percentage of the fair market value that is determined by local assessors to be the total taxable value of land and additions on the property. | Land | Improvement |
|---|---|---|---|---|
| 2025 | $6,012 | $139,160 | $36,060 | $103,100 |
| 2024 | $6,012 | $139,160 | $36,050 | $103,110 |
| 2023 | $5,372 | $139,160 | $36,050 | $103,110 |
| 2022 | $5,372 | $139,160 | $36,050 | $103,110 |
| 2021 | $5,372 | $139,160 | $36,050 | $103,110 |
| 2020 | $5,328 | $121,450 | $36,050 | $85,400 |
| 2019 | $5,085 | $121,450 | $36,050 | $85,400 |
| 2018 | $4,781 | $121,450 | $36,050 | $85,400 |
| 2017 | $4,781 | $121,450 | $36,050 | $85,400 |
| 2016 | $4,781 | $121,450 | $36,050 | $85,400 |
| 2015 | $4,761 | $133,210 | $36,050 | $97,160 |
| 2014 | $4,761 | $133,210 | $36,050 | $97,160 |
Property History
| Date | Event | Price | List to Sale | Price per Sq Ft | Prior Sale |
|---|---|---|---|---|---|
| 01/17/2026 01/17/26 | Price Changed | $429,900 | -4.4% | $271 / Sq Ft | |
| 10/15/2025 10/15/25 | Price Changed | $449,900 | -5.5% | $283 / Sq Ft | |
| 09/30/2025 09/30/25 | Price Changed | $476,000 | -2.8% | $300 / Sq Ft | |
| 09/19/2025 09/19/25 | For Sale | $489,900 | +133.4% | $309 / Sq Ft | |
| 12/28/2018 12/28/18 | Sold | $209,900 | 0.0% | $111 / Sq Ft | View Prior Sale |
| 11/13/2018 11/13/18 | Pending | -- | -- | -- | |
| 10/24/2018 10/24/18 | For Sale | $209,900 | +21.7% | $111 / Sq Ft | |
| 06/25/2014 06/25/14 | Sold | $172,500 | -8.7% | $134 / Sq Ft | View Prior Sale |
| 05/10/2014 05/10/14 | Pending | -- | -- | -- | |
| 01/28/2014 01/28/14 | For Sale | $189,000 | -- | $147 / Sq Ft |
Purchase History
| Date | Type | Sale Price | Title Company |
|---|---|---|---|
| Warranty Deed | $209,900 | -- | |
| Warranty Deed | $172,500 | -- |
Mortgage History
| Date | Status | Loan Amount | Loan Type |
|---|---|---|---|
| Open | $206,097 | FHA | |
| Previous Owner | $169,375 | New Conventional |
Source: SmartMLS
MLS Number: 24125919
APN: DERB-000010-000003-000015
- 60 E St
- 95 Park Ave
- 37 Foley Ave
- 100 Ten Coat Ln Unit 1A
- 100 Ten Coat Ln Unit 3A
- 0 Riverview Ave
- 121 Hawthorne Ave
- 120 Smith St
- 61 8th St
- 93 Shelton Ave
- 196 Hawkins St
- 141 Hawkins St
- 255 Canal St E
- 105 Camptown St
- 226 Seymour Ave Unit 228
- 4 Fairview Terrace
- 198 Meadow St
- 33 Monroe St
- 7 Liberty St
- 145 Canal St Unit 12
- 784 Howe Ave
- 112 Hawthorne Ave Unit 112
- 133 Clearview Ct
- 114 Hawthorne Ave Unit 114
- 8 Summit St
- 126 Smith St Unit 3
- 11 7th St Unit 1
- 115 Roosevelt Dr Unit 3
- 320 Olivia St
- 185 Canal St
- 45 White St Unit 2
- 33 Roosevelt Dr
- 30 Fairmont Place
- 464 Howe Ave Unit 3B
- 50 Bridge St
- 67-71 Minerva St
- 25 Minerva St Unit First Floor
- 34 York St Unit 2
- 28 Congress Ave Unit C
- 47 Pershing Dr Unit 1
Ask me questions while you tour the home.
