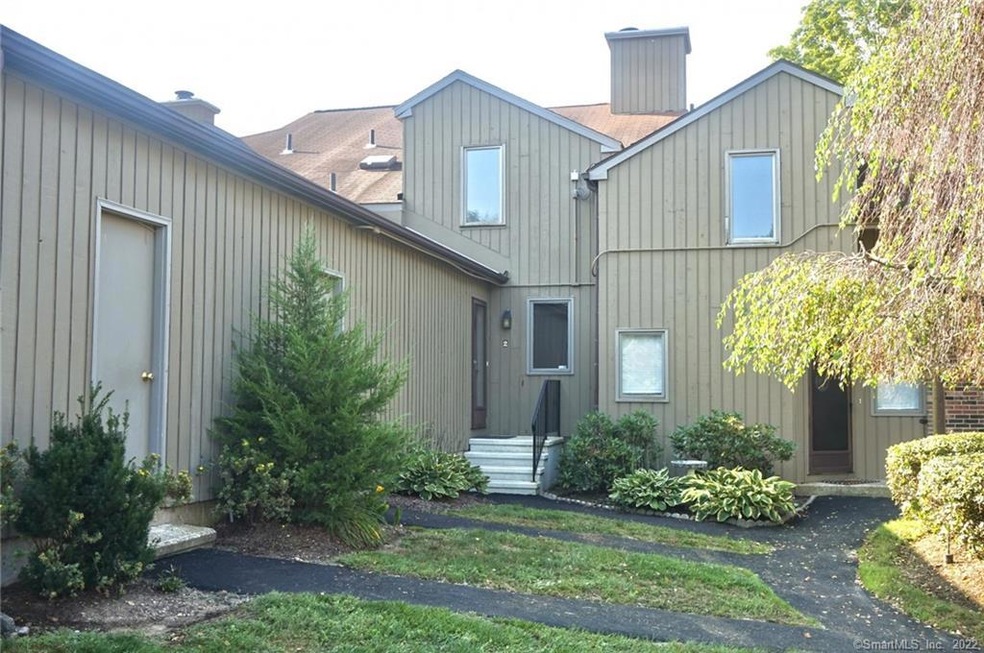
2 Far View Common Unit 2 Southbury, CT 06488
Southbury NeighborhoodHighlights
- Deck
- Secluded Lot
- 1 Car Detached Garage
- Rochambeau Middle School Rated A-
- 1 Fireplace
- 3-minute walk to Orchard Hill Nature Center
About This Home
As of July 2024Are you ready to call Southbury, CT home! This 2 bedroom, 2 bathroom condo, with garage and finished basement, is located at 2 Far View Commons and is move-in ready. Bright unit with three floors of living space plus outside deck that opens to a lush green area that faces the Larkin State bridle path which can be used for walking/biking. This highly sought out complex is conveniently located just a short distance to I-84, Rt. 67, Rt. 8, shopping, movies and many restaurants. Brand new HVAC system. Highly ranked school system. Call today for a showing - this won't last long.
Last Agent to Sell the Property
Derek Greene License #REB.0758797 Listed on: 08/27/2021
Property Details
Home Type
- Condominium
Est. Annual Taxes
- $3,826
Year Built
- Built in 1985
Lot Details
- Level Lot
- Many Trees
HOA Fees
- $403 Monthly HOA Fees
Home Design
- Wood Siding
Interior Spaces
- 1 Fireplace
Kitchen
- Electric Cooktop
- Microwave
- Dishwasher
Bedrooms and Bathrooms
- 2 Bedrooms
- 2 Full Bathrooms
Laundry
- Laundry on main level
- Electric Dryer
- Washer
Finished Basement
- Heated Basement
- Basement Fills Entire Space Under The House
- Basement Storage
Parking
- 1 Car Detached Garage
- Parking Deck
- Guest Parking
- Visitor Parking
Outdoor Features
- Deck
Schools
- Gainfield Elementary School
- Rochambeau Middle School
- Pomperaug High School
Utilities
- Central Air
- Underground Utilities
- Electric Water Heater
- Cable TV Available
Community Details
Overview
- Association fees include trash pickup, snow removal, pest control, road maintenance
- 79 Units
- Far View Commons Community
- Property managed by Far View Association
Pet Policy
- Pets Allowed
Ownership History
Purchase Details
Home Financials for this Owner
Home Financials are based on the most recent Mortgage that was taken out on this home.Purchase Details
Home Financials for this Owner
Home Financials are based on the most recent Mortgage that was taken out on this home.Purchase Details
Home Financials for this Owner
Home Financials are based on the most recent Mortgage that was taken out on this home.Purchase Details
Similar Homes in Southbury, CT
Home Values in the Area
Average Home Value in this Area
Purchase History
| Date | Type | Sale Price | Title Company |
|---|---|---|---|
| Warranty Deed | $364,000 | None Available | |
| Warranty Deed | $364,000 | None Available | |
| Warranty Deed | $259,000 | None Available | |
| Warranty Deed | $259,000 | None Available | |
| Warranty Deed | $190,000 | -- | |
| Warranty Deed | $190,000 | -- | |
| Warranty Deed | $138,000 | -- | |
| Warranty Deed | $138,000 | -- |
Mortgage History
| Date | Status | Loan Amount | Loan Type |
|---|---|---|---|
| Previous Owner | $212,000 | Purchase Money Mortgage | |
| Previous Owner | $60,000 | No Value Available | |
| Previous Owner | $105,000 | No Value Available | |
| Previous Owner | $105,000 | No Value Available |
Property History
| Date | Event | Price | Change | Sq Ft Price |
|---|---|---|---|---|
| 07/30/2024 07/30/24 | Sold | $364,000 | +1.4% | $258 / Sq Ft |
| 06/29/2024 06/29/24 | For Sale | $359,000 | +38.6% | $254 / Sq Ft |
| 10/26/2021 10/26/21 | Sold | $259,000 | 0.0% | $123 / Sq Ft |
| 08/27/2021 08/27/21 | For Sale | $259,000 | -- | $123 / Sq Ft |
Tax History Compared to Growth
Tax History
| Year | Tax Paid | Tax Assessment Tax Assessment Total Assessment is a certain percentage of the fair market value that is determined by local assessors to be the total taxable value of land and additions on the property. | Land | Improvement |
|---|---|---|---|---|
| 2024 | $4,079 | $172,840 | $0 | $172,840 |
| 2023 | $3,889 | $172,840 | $0 | $172,840 |
| 2022 | $3,740 | $130,590 | $0 | $130,590 |
| 2021 | $3,826 | $130,590 | $0 | $130,590 |
| 2020 | $3,826 | $130,590 | $0 | $130,590 |
| 2019 | $3,800 | $130,590 | $0 | $130,590 |
| 2018 | $3,787 | $130,590 | $0 | $130,590 |
| 2017 | $3,853 | $131,490 | $0 | $131,490 |
| 2016 | $3,787 | $131,490 | $0 | $131,490 |
| 2015 | $3,734 | $131,490 | $0 | $131,490 |
| 2014 | $3,629 | $131,490 | $0 | $131,490 |
Agents Affiliated with this Home
-
Scott Martin

Seller's Agent in 2024
Scott Martin
Showcase Realty, Inc.
(203) 913-3311
7 in this area
139 Total Sales
-
Chelsea Curran

Buyer's Agent in 2024
Chelsea Curran
Real Broker CT, LLC
(203) 231-8018
4 in this area
96 Total Sales
-
Derek Greene

Seller's Agent in 2021
Derek Greene
Derek Greene
(860) 560-1006
6 in this area
2,893 Total Sales
Map
Source: SmartMLS
MLS Number: 170432985
APN: SBUR-000000F-A000000R-V000000IE-CU000002U
- 26 Far View Commons Unit 26
- 140 Painter Rd
- 79 Jacob Rd
- 45 Wolf Pit Dr
- 324 Luther Dr
- 200 Horizon Hill
- 105 Pepper Tree Hill Ln
- 175 W View Rd
- 49 Kettletown Woods Rd
- 543 Kettletown Rd
- 101 Church Rd Unit 7
- 39 Munn Rd
- 110 Silver Beech Rd
- 37 Walnut Brook Ln
- 217 Homestead Rd
- 1088 Old Waterbury Rd
- 1008 Bucks Hill Rd
- 852 Bullet Hill Rd
- 858 Bucks Hill Rd
- 126 Sunset Ridge Rd
