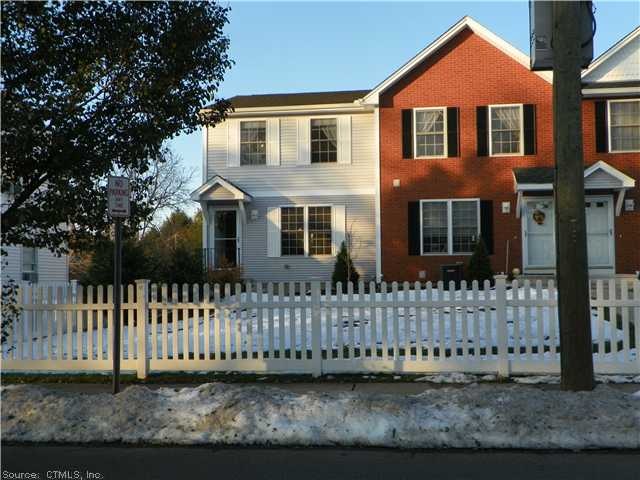
2 Fern Ave Unit 15 Wallingford, CT 06492
Highlights
- Open Floorplan
- Attic
- 2-minute walk to West Side Park
- Deck
- Central Air
About This Home
As of February 2021"Perfect addition to market" fha coming soon. Spectacular open flr plan w/attention to detail. End unit w/state of the art kitchen-granite counter & stainless appliances, 1st flr laundry, juliet balcony, garage, ample sized rooms, hdwd floors & pets ok!
Last Agent to Sell the Property
Putnam Agency Real Estate LLC License #RES.0163938 Listed on: 11/09/2012
Property Details
Home Type
- Condominium
Est. Annual Taxes
- $3,383
Year Built
- Built in 2009
HOA Fees
- $165 Monthly HOA Fees
Home Design
- Vinyl Siding
Interior Spaces
- 1,254 Sq Ft Home
- Open Floorplan
- Unfinished Basement
- Partial Basement
- Storage In Attic
Kitchen
- Oven or Range
- Microwave
- Dishwasher
- Disposal
Bedrooms and Bathrooms
- 2 Bedrooms
Laundry
- Dryer
- Washer
Parking
- 1 Car Garage
- Basement Garage
- Tuck Under Garage
- Parking Deck
- Automatic Garage Door Opener
Outdoor Features
- Deck
Schools
- Pboe Elementary School
- Pboe High School
Utilities
- Central Air
- Heating System Uses Natural Gas
- Cable TV Available
Community Details
Overview
- Association fees include grounds maintenance, property management, snow removal, trash pickup
- Columbus Crossings Community
- Property managed by Ennis Prop Mgmt
Pet Policy
- Pets Allowed
Ownership History
Purchase Details
Home Financials for this Owner
Home Financials are based on the most recent Mortgage that was taken out on this home.Purchase Details
Home Financials for this Owner
Home Financials are based on the most recent Mortgage that was taken out on this home.Purchase Details
Home Financials for this Owner
Home Financials are based on the most recent Mortgage that was taken out on this home.Purchase Details
Home Financials for this Owner
Home Financials are based on the most recent Mortgage that was taken out on this home.Similar Homes in Wallingford, CT
Home Values in the Area
Average Home Value in this Area
Purchase History
| Date | Type | Sale Price | Title Company |
|---|---|---|---|
| Warranty Deed | $222,000 | None Available | |
| Warranty Deed | $195,000 | -- | |
| Warranty Deed | $196,000 | -- | |
| Warranty Deed | $199,900 | -- |
Mortgage History
| Date | Status | Loan Amount | Loan Type |
|---|---|---|---|
| Open | $210,900 | Purchase Money Mortgage | |
| Previous Owner | $185,250 | Purchase Money Mortgage | |
| Previous Owner | $176,400 | No Value Available | |
| Previous Owner | $196,278 | No Value Available |
Property History
| Date | Event | Price | Change | Sq Ft Price |
|---|---|---|---|---|
| 02/03/2021 02/03/21 | Sold | $222,000 | -1.3% | $193 / Sq Ft |
| 12/22/2020 12/22/20 | Pending | -- | -- | -- |
| 12/11/2020 12/11/20 | Price Changed | $224,900 | 0.0% | $195 / Sq Ft |
| 11/20/2020 11/20/20 | For Sale | $225,000 | +15.4% | $195 / Sq Ft |
| 06/21/2019 06/21/19 | Sold | $195,000 | -2.5% | $169 / Sq Ft |
| 05/08/2019 05/08/19 | Pending | -- | -- | -- |
| 03/13/2019 03/13/19 | For Sale | $199,900 | +2.0% | $174 / Sq Ft |
| 04/16/2013 04/16/13 | Sold | $196,000 | -4.3% | $156 / Sq Ft |
| 03/03/2013 03/03/13 | Pending | -- | -- | -- |
| 11/09/2012 11/09/12 | For Sale | $204,900 | -- | $163 / Sq Ft |
Tax History Compared to Growth
Tax History
| Year | Tax Paid | Tax Assessment Tax Assessment Total Assessment is a certain percentage of the fair market value that is determined by local assessors to be the total taxable value of land and additions on the property. | Land | Improvement |
|---|---|---|---|---|
| 2025 | $4,185 | $173,500 | $0 | $173,500 |
| 2024 | $4,332 | $141,300 | $0 | $141,300 |
| 2023 | $4,146 | $141,300 | $0 | $141,300 |
| 2022 | $4,103 | $141,300 | $0 | $141,300 |
| 2021 | $4,030 | $141,300 | $0 | $141,300 |
| 2020 | $3,439 | $117,800 | $0 | $117,800 |
| 2019 | $3,439 | $117,800 | $0 | $117,800 |
| 2018 | $3,374 | $117,800 | $0 | $117,800 |
| 2017 | $3,363 | $117,800 | $0 | $117,800 |
| 2016 | $3,285 | $117,800 | $0 | $117,800 |
| 2015 | $3,577 | $130,200 | $0 | $130,200 |
| 2014 | $3,501 | $130,200 | $0 | $130,200 |
Agents Affiliated with this Home
-
D
Seller's Agent in 2021
Doreen DuChette
Coldwell Banker
-
G
Buyer's Agent in 2021
Gustavo Martinez
Ki Property Group
-

Seller's Agent in 2019
Patricia Harriman
LAER Realty Partners
(203) 605-3873
55 in this area
105 Total Sales
-

Seller's Agent in 2013
Rebecca Davis
Putnam Agency Real Estate LLC
(860) 302-7679
2 in this area
112 Total Sales
Map
Source: SmartMLS
MLS Number: G637025
APN: WALL-000117-000000-000115-000015
- 2 Fern Ave Unit 13
- 452 Judd Square Unit 452
- 49 S Cherry St
- 449 Judd Square Unit 449
- 85 N Colony St
- 54 Spring St
- 261 Ivy St
- 350 S Cherry St
- 95 Parsons St
- 38 Sylvan Ave
- 50 High St
- 53 High St
- 36 Spice Hill Dr
- 42 Spice Hill Dr
- 51 Olde Village Cir Unit 51
- 631 Center St
- 3 Sarahs Place
- 161 Cook Hill Rd
- 104 N Turnpike Rd Unit B
- 66 Terrace Gardens Unit 66
