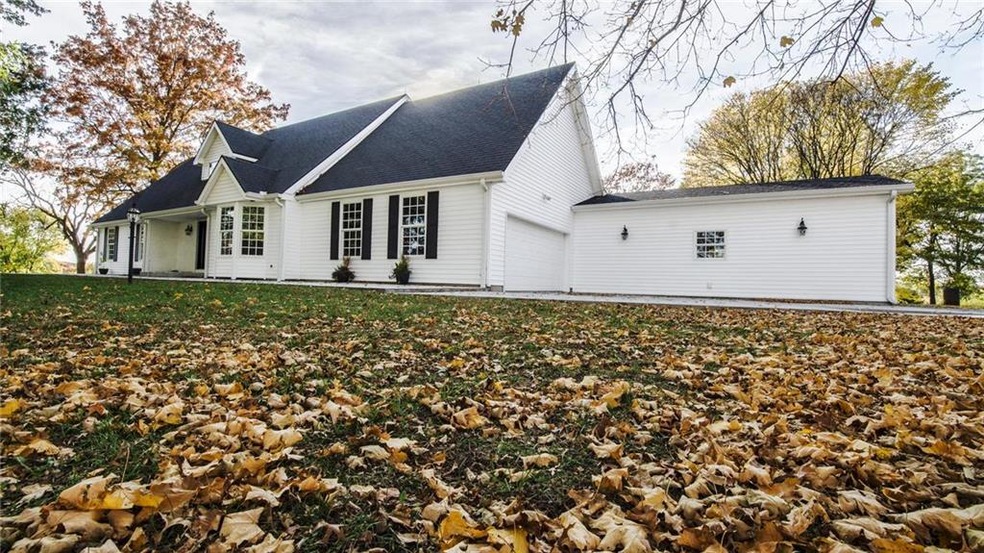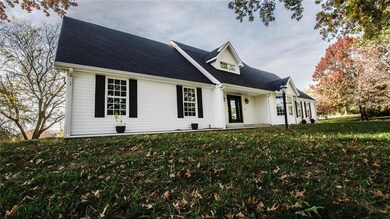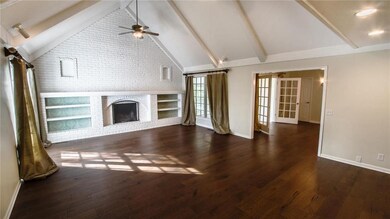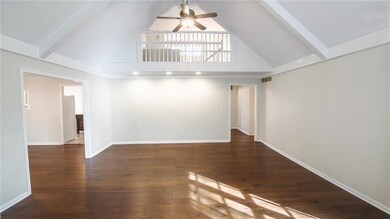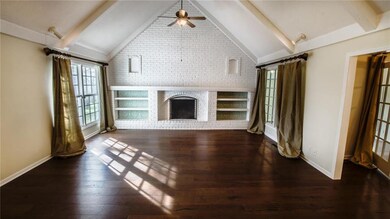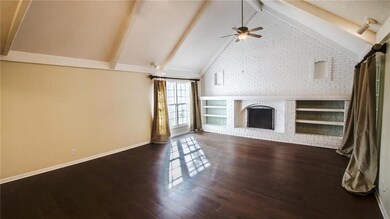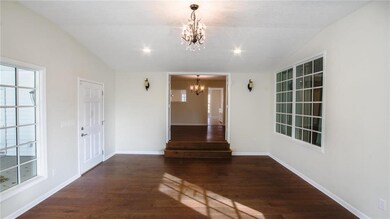
2 Fieldcrest Ln Saint Joseph, MO 64506
East Saint Joseph NeighborhoodHighlights
- 217,800 Sq Ft lot
- Traditional Architecture
- Main Floor Primary Bedroom
- Family Room with Fireplace
- Wood Flooring
- Formal Dining Room
About This Home
As of October 2024Impeccable 5 acre Estate inside of the city! This charming 1.5 story home with 4 bedrooms, 4 full baths has 5420 sq ft of living space! Featuring new beautiful custom wide plank hardwood floors, great room with vaulted beamed ceiling and brick fireplace, newly remodeled lower level family room w/ fireplace and a non conforming 5th bedroom, a huge eat-in kitchen, new sun room, and main floor master bedroom! Two bedrooms on the main floor and two up! New windows throughout! Gorgeous backyard with 3 apple trees, 2 pear trees, and 1 peach tree! New covered back patio! Oversized attached 3 car garage!
Home Details
Home Type
- Single Family
Est. Annual Taxes
- $5,718
Year Built
- Built in 1980
Lot Details
- 5 Acre Lot
- Partially Fenced Property
- Aluminum or Metal Fence
Parking
- 3 Car Attached Garage
Home Design
- Traditional Architecture
- Frame Construction
- Composition Roof
Interior Spaces
- Ceiling Fan
- Wood Burning Fireplace
- Entryway
- Family Room with Fireplace
- 2 Fireplaces
- Formal Dining Room
Kitchen
- Eat-In Kitchen
- Electric Oven or Range
- Built-In Range
- Dishwasher
- Kitchen Island
- Disposal
Flooring
- Wood
- Carpet
Bedrooms and Bathrooms
- 4 Bedrooms
- Primary Bedroom on Main
- 4 Full Bathrooms
Finished Basement
- Basement Fills Entire Space Under The House
- Fireplace in Basement
- Bedroom in Basement
Schools
- Oak Grove Elementary School
- Central High School
Additional Features
- Porch
- Central Air
Listing and Financial Details
- Assessor Parcel Number 03-7.0-35-004-000-012.000
Ownership History
Purchase Details
Home Financials for this Owner
Home Financials are based on the most recent Mortgage that was taken out on this home.Purchase Details
Home Financials for this Owner
Home Financials are based on the most recent Mortgage that was taken out on this home.Purchase Details
Map
Similar Homes in Saint Joseph, MO
Home Values in the Area
Average Home Value in this Area
Purchase History
| Date | Type | Sale Price | Title Company |
|---|---|---|---|
| Warranty Deed | -- | Preferred Title | |
| Warranty Deed | -- | First American Title | |
| Warranty Deed | -- | None Available |
Mortgage History
| Date | Status | Loan Amount | Loan Type |
|---|---|---|---|
| Previous Owner | $650,000 | Construction | |
| Previous Owner | $100,000 | New Conventional | |
| Previous Owner | $298,850 | New Conventional | |
| Previous Owner | $351,500 | New Conventional | |
| Previous Owner | $2,676,780 | New Conventional |
Property History
| Date | Event | Price | Change | Sq Ft Price |
|---|---|---|---|---|
| 10/03/2024 10/03/24 | Sold | -- | -- | -- |
| 08/28/2024 08/28/24 | Pending | -- | -- | -- |
| 07/31/2024 07/31/24 | For Sale | $674,900 | +58.8% | $125 / Sq Ft |
| 03/14/2019 03/14/19 | Sold | -- | -- | -- |
| 02/13/2019 02/13/19 | Pending | -- | -- | -- |
| 01/03/2019 01/03/19 | Price Changed | $425,000 | -5.5% | $79 / Sq Ft |
| 10/29/2018 10/29/18 | For Sale | $449,900 | -- | $83 / Sq Ft |
Tax History
| Year | Tax Paid | Tax Assessment Tax Assessment Total Assessment is a certain percentage of the fair market value that is determined by local assessors to be the total taxable value of land and additions on the property. | Land | Improvement |
|---|---|---|---|---|
| 2024 | $5,718 | $81,780 | $8,550 | $73,230 |
| 2023 | $5,718 | $81,780 | $8,550 | $73,230 |
| 2022 | $5,292 | $81,780 | $8,550 | $73,230 |
| 2021 | $5,316 | $81,780 | $8,550 | $73,230 |
| 2020 | $5,287 | $81,780 | $8,550 | $73,230 |
| 2019 | $5,100 | $81,780 | $8,550 | $73,230 |
| 2018 | $4,594 | $81,780 | $8,550 | $73,230 |
| 2017 | $4,551 | $81,780 | $0 | $0 |
| 2015 | $5 | $81,780 | $0 | $0 |
| 2014 | $2,720 | $44,140 | $0 | $0 |
Source: Heartland MLS
MLS Number: 2136677
APN: 03-7.0-35-004-000-012.000
- 4101 Hidden Valley Dr
- 4311 Hidden Valley Dr
- 4313 Hidden Valley Dr
- 4509 Alpha Ln
- 4513 Alpha Ln
- 2301 Buckingham St
- 3904 Remington Ct
- 3304 W Devonshire Dr
- 3104 N 39th Terrace
- 3119 Morton Ln
- 3800 Beck Rd
- 3904 Wellington Dr
- 2704 N Woodbine Rd
- 3213 Arbor Lake Dr
- 3208 Arbor Lake Dr
- 4411 Rochester Rd
- 4203 Kensington Dr
- 4415 Appletree Ct
- 1806 N Woodbine Rd
- 4809 Ashbey Dr
