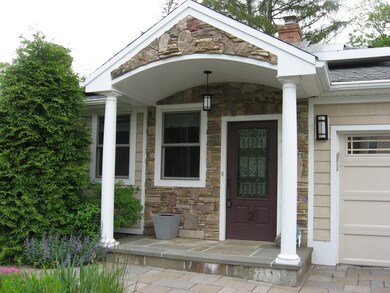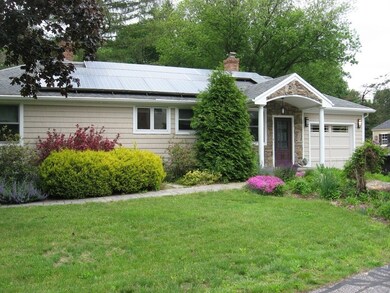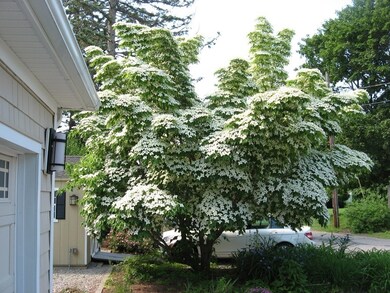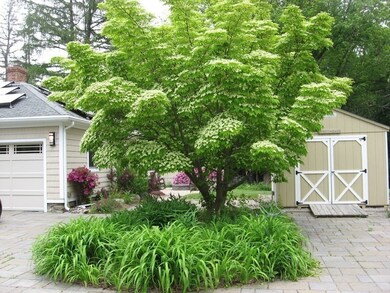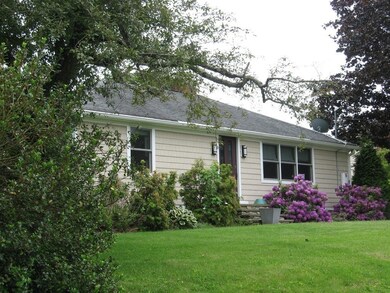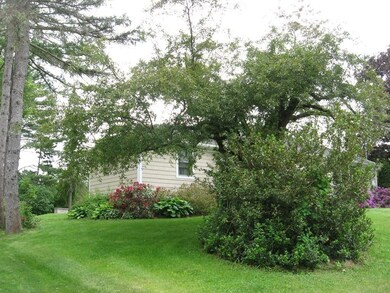
2 Fieldcrest Rd Sturbridge, MA 01566
About This Home
As of August 2021Rarely available, park like setting, totally renovated with designer expertise all on one floor featuring open sun splashed living spaces. This home has it all. Discover the chef's kitchen with access to a stunning entertaining outdoor spaces along with firepit. Sunken dining room with tongue and groove wood ceiling and the warmth of a pellet stove. Quartz kitchen counter tops with exposed brick accent wall, cozy living room, tumbled brick fireplace and more. The newly designed main bath offers double sinks and spa like oversized walk in shower. This must be seen to truly appreciate the talent of expert renovation. Interior photos coming soon. First showing available during open house Saturday June 12 Sunday June 13 12-2
Last Agent to Sell the Property
Coldwell Banker Realty - Worcester Listed on: 06/08/2021

Home Details
Home Type
Single Family
Est. Annual Taxes
$6,442
Year Built
1953
Lot Details
0
Parking
1
Listing Details
- Property Type: Single Family
- Single Family Type: Detached
- Style: Contemporary, Ranch
- Other Agent: 2.50
- Year Built Description: Approximate, Renovated Since
- List Price Per Sq Ft: 215.39
- Comp Based On: Net Sale Price
- Year Built: 1953
- Lead Paint: Unknown
- Special Features: None
- Property Sub Type: Detached
- Year Built: 1953
Interior Features
- Fireplaces: 1
- Flooring: Wood, Tile, Hardwood
- Interior Amenities: Cable Available
- Appliances: Range, Microwave, Refrigerator, Washer, Dryer
- No Bedrooms: 2
- Master Bedroom: On Level: First Floor, Closet - Walk-in, Flooring - Hardwood, Main Level, Remodeled
- Bedroom 2: On Level: First Floor, Flooring - Wood, Remodeled
- Full Bathrooms: 1
- Half Bathrooms: 1
- Bathroom 1: On Level: First Floor, Flooring - Stone/Ceramic Tile, Countertops - Stone/Granite/Solid, Main Level
- Bathroom 2: On Level: First Floor
- No Rooms: 5
- Dining Room: Open Floor Plan
- Family Room: On Level: First Floor, Flooring - Hardwood, Flooring - Wood, Main Level, Open Floor Plan, Sunken, Decorative Molding
- Kitchen: On Level: First Floor, Flooring - Hardwood, Pantry, Countertops - Stone/Granite/Solid, Main Level, Open Floor Plan, Peninsula
- Laundry: On Level: First Floor
- Living Room: On Level: First Floor, Fireplace, Flooring - Hardwood, French Doors, Main Level, Exterior Access, Open Floor Plan, Recessed Lighting, Remodeled
- Basement: Y
- Basement Features: Full, Interior Access, Sump Pump, Concrete Floor
- Main Lo: AN6181
- Main So: K95622
- Estimated Sq Ft: 1806.00
Exterior Features
- Construction: Frame
- Roof Material: Asphalt/Fiberglass Shingles
- Exterior: Shingles, Vinyl
- Exterior Features: Deck, Deck - Composite, Patio, Storage Shed, Professional Landscaping, Decorative Lighting, Screens, Solar Powered Area Lighting
- Foundation: Fieldstone
- Insulation Feature: Full
Garage/Parking
- Parking Feature: Off-Street, Improved Driveway, Paved Driveway
- Parking Spaces: 2
- Garage Parking: Attached, Garage Door Opener, Storage
- Garage Spaces: 1
Utilities
- Sewer: City/Town Sewer
- Water: City/Town Water
- Electric Features: Circuit Breakers
- Cooling: Central Air
- Cooling Zones: 1
- Heating: Hot Water Baseboard, Oil, Solar Thermal Collection
- Heat Zones: 3
- Hot Water: Tank
- Utility Connections: for Electric Range, for Electric Oven, for Electric Dryer, Washer Hookup, Icemaker Connection
Condo/Co-op/Association
- Amenities: Shopping, Walk/Jog Trails, Stables, Golf Course, Medical Facility, Conservation Area, Highway Access, House of Worship, Private School, Public School, T-Station, University
Schools
- Elementary School: Burgess
- Middle School: Burgess
- High School: Tantasqua
Lot Info
- Assessments: 243100.00
- Lot: 3533
- Acre: 0.49
- Lot Size: 21344.00
- Page: 101
- Zoning: res
- Lot Description: Paved Drive, Cleared, Level
Green Features
- Energy Features: Insulated Windows, Insulated Doors, Solar Features
Tax Info
- Taxes: 4623.46
- Assessor Parcel Number: 4696748
- Tax Year: 2021
MLS Schools
- Grade School: Burgess
- High School: Tantasqua
- Middle School: Burgess
Ownership History
Purchase Details
Purchase Details
Home Financials for this Owner
Home Financials are based on the most recent Mortgage that was taken out on this home.Purchase Details
Home Financials for this Owner
Home Financials are based on the most recent Mortgage that was taken out on this home.Similar Homes in Sturbridge, MA
Home Values in the Area
Average Home Value in this Area
Purchase History
| Date | Type | Sale Price | Title Company |
|---|---|---|---|
| Quit Claim Deed | -- | None Available | |
| Quit Claim Deed | -- | None Available | |
| Not Resolvable | $389,000 | None Available | |
| Not Resolvable | $303,000 | -- |
Mortgage History
| Date | Status | Loan Amount | Loan Type |
|---|---|---|---|
| Previous Owner | $377,330 | Purchase Money Mortgage | |
| Previous Owner | $230,000 | New Conventional | |
| Previous Owner | $210,000 | Stand Alone Refi Refinance Of Original Loan | |
| Previous Owner | $196,600 | No Value Available |
Property History
| Date | Event | Price | Change | Sq Ft Price |
|---|---|---|---|---|
| 08/03/2021 08/03/21 | Sold | $389,000 | 0.0% | $215 / Sq Ft |
| 06/15/2021 06/15/21 | Pending | -- | -- | -- |
| 06/08/2021 06/08/21 | For Sale | $389,000 | +28.4% | $215 / Sq Ft |
| 11/29/2018 11/29/18 | Sold | $303,000 | +1.0% | $168 / Sq Ft |
| 10/29/2018 10/29/18 | Pending | -- | -- | -- |
| 10/26/2018 10/26/18 | For Sale | $299,900 | -- | $166 / Sq Ft |
Tax History Compared to Growth
Tax History
| Year | Tax Paid | Tax Assessment Tax Assessment Total Assessment is a certain percentage of the fair market value that is determined by local assessors to be the total taxable value of land and additions on the property. | Land | Improvement |
|---|---|---|---|---|
| 2025 | $6,442 | $404,400 | $76,300 | $328,100 |
| 2024 | $5,800 | $351,700 | $74,800 | $276,900 |
| 2023 | $5,484 | $303,500 | $64,900 | $238,600 |
| 2022 | $5,266 | $275,000 | $58,600 | $216,400 |
| 2021 | $4,624 | $243,100 | $55,800 | $187,300 |
| 2020 | $4,624 | $243,100 | $55,800 | $187,300 |
| 2019 | $4,157 | $217,100 | $57,600 | $159,500 |
| 2018 | $4,044 | $208,000 | $54,800 | $153,200 |
| 2017 | $3,855 | $198,700 | $52,700 | $146,000 |
| 2016 | $3,498 | $182,100 | $51,100 | $131,000 |
| 2015 | $3,429 | $178,200 | $51,100 | $127,100 |
Agents Affiliated with this Home
-

Seller's Agent in 2021
Lucie Lemke
Coldwell Banker Realty - Worcester
(508) 868-1222
13 in this area
43 Total Sales
-

Buyer's Agent in 2021
Anne Reardon French
Re/Max Vision
(508) 868-0614
1 in this area
63 Total Sales
-
L
Seller's Agent in 2018
Lorraine Herbert
RE/MAX
-
D
Buyer's Agent in 2018
Daniel Matte
Hometown National Realty Inc.
Map
Source: MLS Property Information Network (MLS PIN)
MLS Number: 72845196
APN: STUR-000275-000000-003533-000002
- 51 Fiske Hill Rd
- 42 Mcgregory Rd
- 6 Berry Farms Rd Unit 63
- 6 Berry Farms Rd Unit 6
- 6 Berry Farms Rd Unit 64
- 6 Berry Farms Rd Unit 3
- 6 Berry Farms Rd Unit 1
- 6 Berry Farms Rd Unit 2
- Lot 1 Berry Farms Road-2 Acre
- Lot 3 Berry Farms Road - Jv
- 74 Fiske Hill Rd
- 6 Mcgilpin Rd
- 111 Plimpton St
- 77 Westwood Pkwy
- 28 Plimpton St
- 0 Fiske Hill Rd
- 3 Blanchard Dr
- 111 Highfield Dr
- 6 Hillside Dr
- 127 Cliff St

