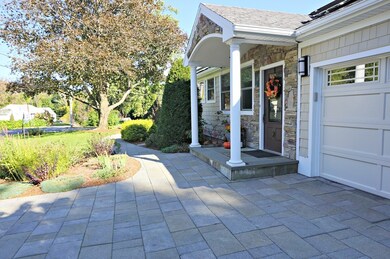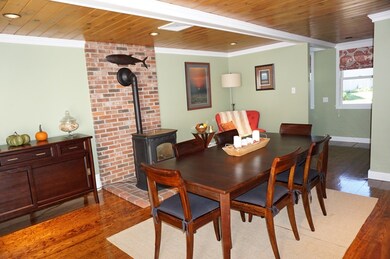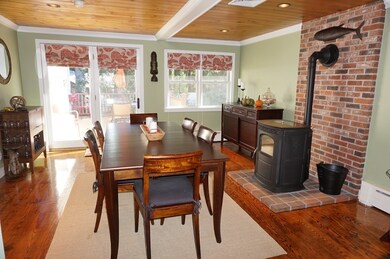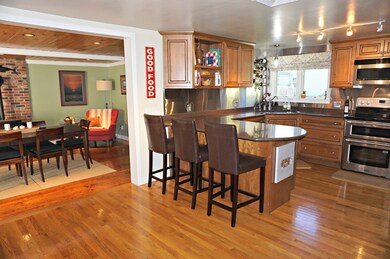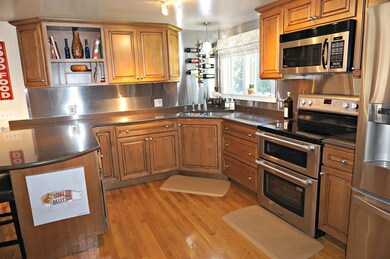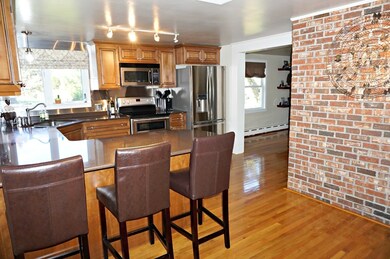
2 Fieldcrest Rd Sturbridge, MA 01566
Highlights
- Landscaped Professionally
- Deck
- Patio
- Tantasqua Regional High School Rated A
- Wood Flooring
- Central Air
About This Home
As of August 2021Be awestruck by the Park-like setting with extensive professional landscaping and exterior detailing which is only the beginning of what awaits you inside!!! Total and sophisticated renovation with attention to quality upgrades sets the stage for this exquisitely warm and distinctive home. Gleaming hardwoods throughout, Central Air, sunken Dining Room with tongue and groove ceiling, cozy pellet stove and french doors to Sun Deck, upscale Kitchen with quartz counter tops and ss appliances, highlighted by striking exposed brick wall, gracious Living Room centers on tumbled brick Fireplace with granite hearth. Awesome new Bath with double vanities and oversized spa-like shower, Master BR with walk in Closet, 2nd Bedroom and Guest Bath complete the main floor. Made for entertaining or relaxing, enjoy the gorgeous backyard from the beautiful paver patio with built in fire pit surrounded by manicured beds and paver walkways. All this plus economic solar energy!
Last Agent to Sell the Property
Lorraine Herbert
RE/MAX Prof Associates Listed on: 10/26/2018

Last Buyer's Agent
Daniel Matte
Hometown National Realty Inc. License #453003615
Home Details
Home Type
- Single Family
Est. Annual Taxes
- $6,442
Year Built
- Built in 1953
Lot Details
- Year Round Access
- Landscaped Professionally
Parking
- 1 Car Garage
Interior Spaces
- Window Screens
- Basement
Kitchen
- Range
- Microwave
- Disposal
Flooring
- Wood
- Tile
Outdoor Features
- Deck
- Patio
- Storage Shed
- Rain Gutters
Utilities
- Central Air
- Hot Water Baseboard Heater
- Heating System Uses Oil
- Water Holding Tank
- Cable TV Available
Listing and Financial Details
- Assessor Parcel Number M:275 B:000 L:3533-002
Ownership History
Purchase Details
Purchase Details
Home Financials for this Owner
Home Financials are based on the most recent Mortgage that was taken out on this home.Purchase Details
Home Financials for this Owner
Home Financials are based on the most recent Mortgage that was taken out on this home.Similar Home in Sturbridge, MA
Home Values in the Area
Average Home Value in this Area
Purchase History
| Date | Type | Sale Price | Title Company |
|---|---|---|---|
| Quit Claim Deed | -- | None Available | |
| Quit Claim Deed | -- | None Available | |
| Not Resolvable | $389,000 | None Available | |
| Not Resolvable | $303,000 | -- |
Mortgage History
| Date | Status | Loan Amount | Loan Type |
|---|---|---|---|
| Previous Owner | $377,330 | Purchase Money Mortgage | |
| Previous Owner | $230,000 | New Conventional | |
| Previous Owner | $210,000 | Stand Alone Refi Refinance Of Original Loan | |
| Previous Owner | $196,600 | No Value Available |
Property History
| Date | Event | Price | Change | Sq Ft Price |
|---|---|---|---|---|
| 08/03/2021 08/03/21 | Sold | $389,000 | 0.0% | $215 / Sq Ft |
| 06/15/2021 06/15/21 | Pending | -- | -- | -- |
| 06/08/2021 06/08/21 | For Sale | $389,000 | +28.4% | $215 / Sq Ft |
| 11/29/2018 11/29/18 | Sold | $303,000 | +1.0% | $168 / Sq Ft |
| 10/29/2018 10/29/18 | Pending | -- | -- | -- |
| 10/26/2018 10/26/18 | For Sale | $299,900 | -- | $166 / Sq Ft |
Tax History Compared to Growth
Tax History
| Year | Tax Paid | Tax Assessment Tax Assessment Total Assessment is a certain percentage of the fair market value that is determined by local assessors to be the total taxable value of land and additions on the property. | Land | Improvement |
|---|---|---|---|---|
| 2025 | $6,442 | $404,400 | $76,300 | $328,100 |
| 2024 | $5,800 | $351,700 | $74,800 | $276,900 |
| 2023 | $5,484 | $303,500 | $64,900 | $238,600 |
| 2022 | $5,266 | $275,000 | $58,600 | $216,400 |
| 2021 | $4,624 | $243,100 | $55,800 | $187,300 |
| 2020 | $4,624 | $243,100 | $55,800 | $187,300 |
| 2019 | $4,157 | $217,100 | $57,600 | $159,500 |
| 2018 | $4,044 | $208,000 | $54,800 | $153,200 |
| 2017 | $3,855 | $198,700 | $52,700 | $146,000 |
| 2016 | $3,498 | $182,100 | $51,100 | $131,000 |
| 2015 | $3,429 | $178,200 | $51,100 | $127,100 |
Agents Affiliated with this Home
-

Seller's Agent in 2021
Lucie Lemke
Coldwell Banker Realty - Worcester
(508) 868-1222
13 in this area
43 Total Sales
-

Buyer's Agent in 2021
Anne Reardon French
Re/Max Vision
(508) 868-0614
1 in this area
63 Total Sales
-
L
Seller's Agent in 2018
Lorraine Herbert
RE/MAX
-
D
Buyer's Agent in 2018
Daniel Matte
Hometown National Realty Inc.
Map
Source: MLS Property Information Network (MLS PIN)
MLS Number: 72416094
APN: STUR-000275-000000-003533-000002
- 51 Fiske Hill Rd
- 42 Mcgregory Rd
- 6 Berry Farms Rd Unit 63
- 6 Berry Farms Rd Unit 6
- 6 Berry Farms Rd Unit 64
- 6 Berry Farms Rd Unit 3
- 6 Berry Farms Rd Unit 1
- 6 Berry Farms Rd Unit 2
- Lot 1 Berry Farms Road-2 Acre
- Lot 3 Berry Farms Road - Jv
- 74 Fiske Hill Rd
- 6 Mcgilpin Rd
- 111 Plimpton St
- 77 Westwood Pkwy
- 28 Plimpton St
- 0 Fiske Hill Rd
- 3 Blanchard Dr
- 111 Highfield Dr
- 6 Hillside Dr
- 127 Cliff St

