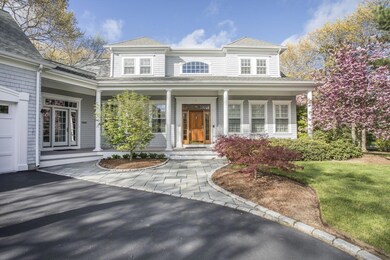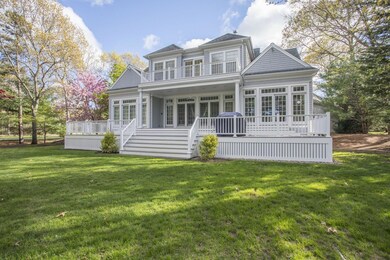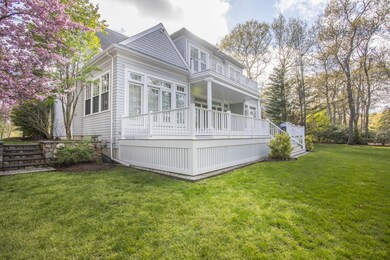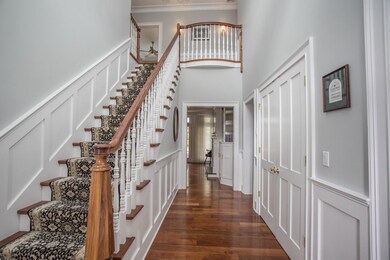
2 Firethorn Ln Sandwich, MA 02563
Sandwich NeighborhoodHighlights
- On Golf Course
- Spa
- Clubhouse
- Medical Services
- Sauna
- Deck
About This Home
As of October 2024Located in Sandwich's premiere gated golf community, this elegant two story custom designed and built Contemporary Cape is beautifully sited on the fourth hole of The Ridge Club's renowned Robert Von Hagge 18 Hole golf course. Quality craftsmanship and attention to the finest details are found throughout the home including custom built-ins, two incorporated gas fireplaces, Brazilian mahogany floors, Pella windows and exterior doors, Woodlore plantation shutters, Hunter-Douglas luminettes, solid TruStile interior doors, tray and beamed ceilings and Anderson & McQuaid custom moldings. The Shaker style influence in the home is evident. This home has a first floor master bedroom suite with a built-in wardrobe and two walk-in closets. The gourmet eat-in kitchen features chef grade appliances, Imperia cabinets, indirect lighting, granite counter tops and a separate walk-in pantry/office. The living room entertainment system includes a 7.1 surround sound system. The kitchen, living room and master bedroom open out to a 54' long partially covered rear deck with golf course views that is perfect for outdoor entertaining. The second floor home office has a private balcony overlooking the fourth hole. The lower level theater features a 7.2 surround sound system, a 100" movie screen, an overhead projector and stadium seating for eight. Pride of ownership is obvious throughout the home.
Last Agent to Sell the Property
Jack Nicoletti
Kinlin Grover The Ridge Club Listed on: 05/08/2017
Co-Listed By
Danny O'Connell
Kinlin Grover The Ridge Club
Last Buyer's Agent
Danny O'Connell
Kinlin Grover The Ridge Club
Home Details
Home Type
- Single Family
Est. Annual Taxes
- $14,812
Year Built
- Built in 2004
Lot Details
- 0.44 Acre Lot
- On Golf Course
- Near Conservation Area
- Cul-De-Sac
- Corner Lot
- Level Lot
- Sprinkler System
- Wooded Lot
- Garden
- Yard
- Property is zoned R2
Parking
- 3 Car Attached Garage
- Open Parking
Home Design
- Contemporary Architecture
- Poured Concrete
- Pitched Roof
- Asphalt Roof
- Shingle Siding
Interior Spaces
- 3,816 Sq Ft Home
- 2-Story Property
- Central Vacuum
- Sound System
- Built-In Features
- Ceiling Fan
- Recessed Lighting
- 2 Fireplaces
- Gas Fireplace
- French Doors
- Mud Room
- Living Room
- Dining Room
- Sauna
- Finished Basement
- Interior Basement Entry
Kitchen
- Breakfast Bar
- <<builtInOvenToken>>
- Gas Range
- Range Hood
- Dishwasher
Flooring
- Wood
- Carpet
- Tile
Bedrooms and Bathrooms
- 3 Bedrooms
- Primary Bedroom on Main
- Cedar Closet
- Linen Closet
- Walk-In Closet
- Primary Bathroom is a Full Bathroom
- Dual Vanity Sinks in Primary Bathroom
- Spa Bath
Laundry
- Laundry Room
- Laundry on main level
- Washer Hookup
Home Security
- Home Security System
- Intercom
Outdoor Features
- Spa
- Deck
- Porch
Location
- Property is near place of worship
- Property is near shops
- Property is near a golf course
Utilities
- Forced Air Heating and Cooling System
- Gas Water Heater
- Septic Tank
Listing and Financial Details
- Assessor Parcel Number 143180
Community Details
Overview
- No Home Owners Association
- The Ridge Club Subdivision
Amenities
- Medical Services
- Common Area
- Door to Door Trash Pickup
- Clubhouse
Recreation
- Community Playground
- Putting Green
Security
- Building Security System
Ownership History
Purchase Details
Home Financials for this Owner
Home Financials are based on the most recent Mortgage that was taken out on this home.Purchase Details
Purchase Details
Purchase Details
Purchase Details
Purchase Details
Similar Homes in the area
Home Values in the Area
Average Home Value in this Area
Purchase History
| Date | Type | Sale Price | Title Company |
|---|---|---|---|
| Not Resolvable | $960,000 | -- | |
| Quit Claim Deed | -- | -- | |
| Deed | -- | -- | |
| Deed | $225,000 | -- | |
| Deed | $125,000 | -- | |
| Deed | $102,000 | -- | |
| Quit Claim Deed | -- | -- | |
| Deed | -- | -- | |
| Deed | $225,000 | -- | |
| Deed | $125,000 | -- |
Mortgage History
| Date | Status | Loan Amount | Loan Type |
|---|---|---|---|
| Open | $750,000 | Purchase Money Mortgage | |
| Closed | $750,000 | Purchase Money Mortgage | |
| Closed | $1,125,000 | Purchase Money Mortgage | |
| Closed | $515,000 | Stand Alone Refi Refinance Of Original Loan | |
| Closed | $300,000 | New Conventional | |
| Previous Owner | $359,650 | No Value Available | |
| Previous Owner | $500,000 | No Value Available |
Property History
| Date | Event | Price | Change | Sq Ft Price |
|---|---|---|---|---|
| 10/22/2024 10/22/24 | Sold | $1,775,000 | -6.3% | $335 / Sq Ft |
| 09/09/2024 09/09/24 | Pending | -- | -- | -- |
| 08/01/2024 08/01/24 | For Sale | $1,895,000 | +97.4% | $357 / Sq Ft |
| 09/25/2017 09/25/17 | Sold | $960,000 | -3.9% | $252 / Sq Ft |
| 09/18/2017 09/18/17 | Pending | -- | -- | -- |
| 05/10/2017 05/10/17 | For Sale | $999,000 | -- | $262 / Sq Ft |
Tax History Compared to Growth
Tax History
| Year | Tax Paid | Tax Assessment Tax Assessment Total Assessment is a certain percentage of the fair market value that is determined by local assessors to be the total taxable value of land and additions on the property. | Land | Improvement |
|---|---|---|---|---|
| 2025 | $16,553 | $1,566,000 | $186,100 | $1,379,900 |
| 2024 | $16,292 | $1,508,500 | $166,200 | $1,342,300 |
| 2023 | $15,102 | $1,313,200 | $151,100 | $1,162,100 |
| 2022 | $14,146 | $1,074,900 | $134,900 | $940,000 |
| 2021 | $13,356 | $969,900 | $135,600 | $834,300 |
| 2020 | $13,552 | $947,000 | $155,500 | $791,500 |
| 2019 | $12,990 | $907,100 | $197,900 | $709,200 |
| 2018 | $14,445 | $842,100 | $174,700 | $667,400 |
| 2017 | $13,771 | $922,400 | $184,900 | $737,500 |
| 2016 | $12,752 | $881,300 | $183,100 | $698,200 |
| 2015 | $12,997 | $877,000 | $193,200 | $683,800 |
Agents Affiliated with this Home
-
Bernard Klotz

Seller's Agent in 2024
Bernard Klotz
Kinlin Grover Compass
(508) 737-5684
4 in this area
109 Total Sales
-
Jessica Witter

Buyer's Agent in 2024
Jessica Witter
Compass
(508) 776-6636
5 in this area
259 Total Sales
-
J
Seller's Agent in 2017
Jack Nicoletti
Kinlin Grover The Ridge Club
-
D
Seller Co-Listing Agent in 2017
Danny O'Connell
Kinlin Grover The Ridge Club
Map
Source: Cape Cod & Islands Association of REALTORS®
MLS Number: 21711956
APN: SAND-000014-000318






