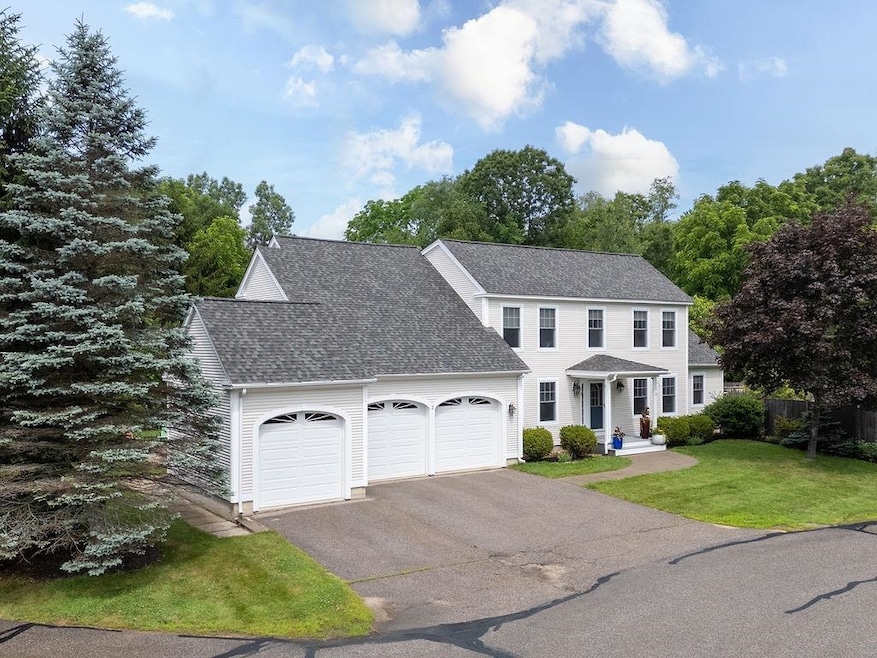
2 Fitts Farm Dr Durham, NH 03824
Highlights
- Colonial Architecture
- Wood Flooring
- Natural Light
- Mast Way School Rated A-
- Den
- Patio
About This Home
As of August 2025Welcome to this spacious and inviting 4-bedroom, 2.5-bath Colonial that offers the perfect blend of functionality and charm. The heart of the home is the expansive kitchen featuring a 6-burner gas stove with double ovens, a large center island, and seamless flow into the cozy family room—ideal for entertaining or everyday living. A formal dining room, private office, comfortable living room, and convenient first-floor laundry complete the main level. Upstairs, you'll find a generous primary en-suite with ample closet space, along with three additional bedrooms that offer flexibility for guests, family, or hobbies. Step outside to unwind on the screen porch or cool off in the pool—your private summer retreat! Stay cool through the summer months with central air and worry free from winter storms with a whole house generator. A 3-car garage provides plenty of space for vehicles, storage, and gear. Located just minutes from town and major commuting routes, this home combines comfort, space, and convenience. Private Showings begin Thursday, July 10, 2025 Open House Friday, 7/11/25 4:30 to 6:30pm . Seller has requested all offers in by 11am Saturday, 7/12/25
Last Agent to Sell the Property
BHG Masiello Durham License #010076 Listed on: 07/08/2025

Home Details
Home Type
- Single Family
Est. Annual Taxes
- $14,575
Year Built
- Built in 2001
Lot Details
- 0.46 Acre Lot
- Level Lot
- Garden
- Property is zoned RA
Parking
- 3 Car Garage
Home Design
- Colonial Architecture
- Concrete Foundation
- Wood Frame Construction
- Vinyl Siding
Interior Spaces
- 3,084 Sq Ft Home
- Property has 2 Levels
- Ceiling Fan
- Natural Light
- Living Room
- Dining Room
- Den
- Basement
- Walk-Up Access
- Fire and Smoke Detector
Kitchen
- Microwave
- Dishwasher
- Kitchen Island
Flooring
- Wood
- Carpet
- Tile
Bedrooms and Bathrooms
- 4 Bedrooms
- En-Suite Primary Bedroom
- En-Suite Bathroom
Laundry
- Laundry Room
- Dryer
- Washer
Outdoor Features
- Patio
Schools
- Moharimet Elementary School
- Oyster River Middle School
- Oyster River High School
Utilities
- Forced Air Heating and Cooling System
- Vented Exhaust Fan
- Power Generator
Listing and Financial Details
- Tax Block 6
- Assessor Parcel Number 103
Similar Homes in Durham, NH
Home Values in the Area
Average Home Value in this Area
Mortgage History
| Date | Status | Loan Amount | Loan Type |
|---|---|---|---|
| Closed | $40,000 | Credit Line Revolving |
Property History
| Date | Event | Price | Change | Sq Ft Price |
|---|---|---|---|---|
| 08/08/2025 08/08/25 | Sold | $1,010,000 | +12.2% | $327 / Sq Ft |
| 07/13/2025 07/13/25 | Pending | -- | -- | -- |
| 07/08/2025 07/08/25 | For Sale | $899,900 | +80.0% | $292 / Sq Ft |
| 06/23/2017 06/23/17 | Sold | $500,000 | +1.0% | $162 / Sq Ft |
| 05/21/2017 05/21/17 | Pending | -- | -- | -- |
| 05/19/2017 05/19/17 | For Sale | $495,000 | +22.2% | $161 / Sq Ft |
| 02/07/2013 02/07/13 | Sold | $405,000 | -4.7% | $138 / Sq Ft |
| 09/20/2012 09/20/12 | Pending | -- | -- | -- |
| 09/17/2012 09/17/12 | For Sale | $425,000 | -- | $144 / Sq Ft |
Tax History Compared to Growth
Tax History
| Year | Tax Paid | Tax Assessment Tax Assessment Total Assessment is a certain percentage of the fair market value that is determined by local assessors to be the total taxable value of land and additions on the property. | Land | Improvement |
|---|---|---|---|---|
| 2021 | $12,867 | $461,000 | $110,000 | $351,000 |
Agents Affiliated with this Home
-
Madiha Farag

Seller's Agent in 2025
Madiha Farag
BHG Masiello Durham
(571) 239-1383
55 in this area
106 Total Sales
-
Alyson Mueller

Buyer's Agent in 2025
Alyson Mueller
KW Coastal and Lakes & Mountains Realty
(603) 978-6944
7 in this area
96 Total Sales
-
Thomas Toye

Seller's Agent in 2017
Thomas Toye
Arthur Thomas Properties
(603) 413-6175
3 in this area
57 Total Sales
-
Pam Cameron

Buyer's Agent in 2017
Pam Cameron
KW Coastal and Lakes & Mountains Realty
(603) 770-5096
1 in this area
90 Total Sales
-
D
Seller's Agent in 2013
Denise Sassaman
Bean Group / Portsmouth
Map
Source: PrimeMLS
MLS Number: 5050384
APN: DRHM M:1 B:16 L:13





