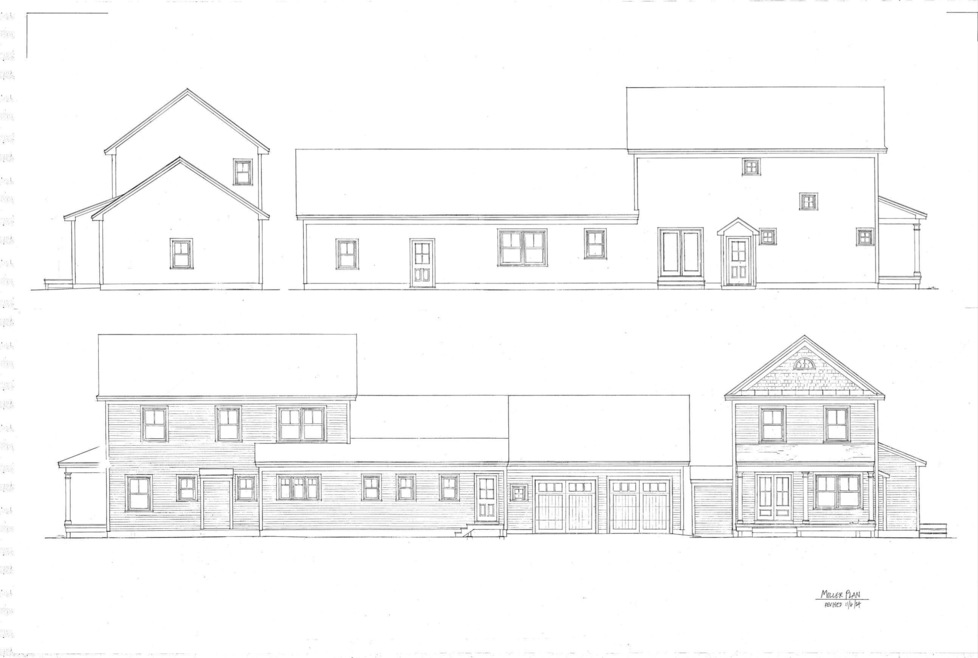Discover relaxed Maine living with this 1.34-acre lot in the desirable Goff Brook Farm. Envision your dream home, thoughtfully designed and crafted by one of the area's premier builders, Douston Construction. Nestled in a tranquil setting, this property boasts a natural setting that invites peace and serenity into your daily life. Enjoy the perfect balance of being tucked away on a quiet dead-end road and the convenience of being just a short drive away from the picturesque Dock Square, Kennebunkport, where a wealth of fine dining and boutique shopping awaits. Indulge in the nearby pristine beaches and beautiful golf courses, providing endless opportunities for leisure and recreation. This is not just a lot; it's the canvas for your future home, where your vision can become a reality. Experience the commitment to excellence that Douston Construction brings to every project, ensuring your new home will be a true reflection of your aspirations. Don't miss this extraordinary chance to build the life you've always envisioned.








