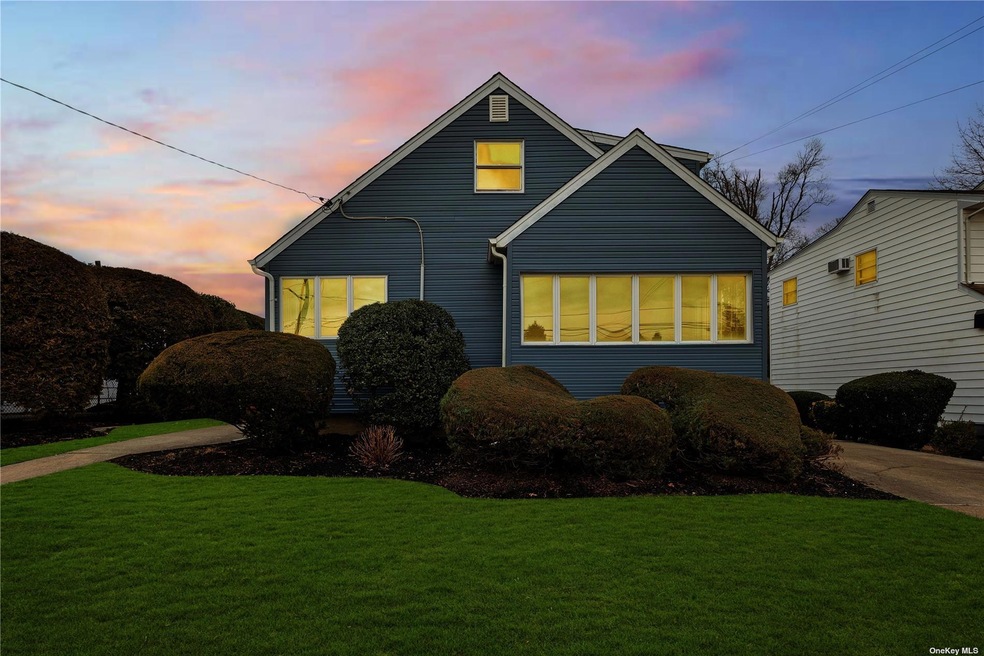
2 Fox Blvd Massapequa, NY 11758
Massapequa NeighborhoodEstimated Value: $795,000 - $930,000
Highlights
- Cape Cod Architecture
- Wood Flooring
- Home Office
- Berner Middle School Rated A
- 1 Fireplace
- Formal Dining Room
About This Home
As of April 2023Location * Location - Welcome Home to Biltmore Shores!! Beautiful Bright Spacious Home Offers Renovated Kitchen with Skylight and Stainless Steel Samsung Appliances, Renovated 2.5 Bathrooms, Formal Dining Area, Formal Livingroom with Fireplace, Office, Large Bedrooms, Hardwood Floors Throughout, New Central Air, Primary Suite Includes Skylight, Full Bath, Walk In Closet and Additional Storage, Den is Large Enough To Add In Possible 4th Bedroom, Unfinished Basement , Windows Galore . Private Beach Club and Marina Down The Block. Close To Shopping .
Home Details
Home Type
- Single Family
Est. Annual Taxes
- $16,239
Year Built
- Built in 1953 | Remodeled in 2022
Lot Details
- 7,020 Sq Ft Lot
- Lot Dimensions are 60x117
Home Design
- Cape Cod Architecture
- Frame Construction
- Vinyl Siding
Interior Spaces
- 1,755 Sq Ft Home
- Skylights
- 1 Fireplace
- Formal Dining Room
- Home Office
- Wood Flooring
- Unfinished Basement
Bedrooms and Bathrooms
- 3 Bedrooms
- Walk-In Closet
Parking
- No Garage
- Private Parking
Schools
- Berner Middle School
- Massapequa High School
Utilities
- Central Air
- Baseboard Heating
- Hot Water Heating System
- Heating System Uses Natural Gas
Listing and Financial Details
- Legal Lot and Block 1785 / 112
- Assessor Parcel Number 2489-65-112-00-1785-0
Ownership History
Purchase Details
Home Financials for this Owner
Home Financials are based on the most recent Mortgage that was taken out on this home.Purchase Details
Home Financials for this Owner
Home Financials are based on the most recent Mortgage that was taken out on this home.Similar Homes in the area
Home Values in the Area
Average Home Value in this Area
Purchase History
| Date | Buyer | Sale Price | Title Company |
|---|---|---|---|
| Impaired Risk Insurance Services Llc | $715,000 | Your Title Experts | |
| Impaired Risk Insurance Services Llc | $715,000 | Your Title Experts | |
| Doral Real Estate Solutions Llc | $520,000 | Fidelity National Ttl Ins Co | |
| Doral Real Estate Solutions Llc | $520,000 | Fidelity National Ttl Ins Co |
Mortgage History
| Date | Status | Borrower | Loan Amount |
|---|---|---|---|
| Previous Owner | Doral Real Estate Solutions Llc | $119,692 | |
| Previous Owner | Doral Real Estate Solutions Llc | $456,750 |
Property History
| Date | Event | Price | Change | Sq Ft Price |
|---|---|---|---|---|
| 04/14/2023 04/14/23 | Sold | $715,000 | +2.3% | $407 / Sq Ft |
| 03/28/2023 03/28/23 | Pending | -- | -- | -- |
| 01/14/2023 01/14/23 | For Sale | $699,000 | -- | $398 / Sq Ft |
Tax History Compared to Growth
Tax History
| Year | Tax Paid | Tax Assessment Tax Assessment Total Assessment is a certain percentage of the fair market value that is determined by local assessors to be the total taxable value of land and additions on the property. | Land | Improvement |
|---|---|---|---|---|
| 2024 | $5,027 | $570 | $243 | $327 |
| 2023 | $14,974 | $570 | $243 | $327 |
| 2022 | $14,974 | $570 | $243 | $327 |
| 2021 | $15,625 | $549 | $217 | $332 |
| 2020 | $17,632 | $1,067 | $677 | $390 |
| 2019 | $5,729 | $1,067 | $677 | $390 |
| 2018 | $9,139 | $1,067 | $0 | $0 |
| 2017 | $9,139 | $1,067 | $677 | $390 |
| 2016 | $14,329 | $1,067 | $677 | $390 |
| 2015 | $4,658 | $1,067 | $677 | $390 |
| 2014 | $4,658 | $1,067 | $677 | $390 |
| 2013 | $4,237 | $1,067 | $677 | $390 |
Agents Affiliated with this Home
-
Janette Pulice

Seller's Agent in 2023
Janette Pulice
VYLLA Home
(516) 640-7283
-
Kathleen Velez

Seller Co-Listing Agent in 2023
Kathleen Velez
INLUXXE Realty LLC
(631) 942-0904
1 in this area
23 Total Sales
-
N
Buyer's Agent in 2023
Non Member
NonMember
Map
Source: OneKey® MLS
MLS Number: KEY3451642
APN: 2489-65-112-00-1785-0
- 10 Frankel Rd
- 4520 Merrick Rd
- 21 Oxford Rd
- 25 Baldwin Ave
- 100 Biltmore Blvd
- 135 Park Blvd
- 166 Southgate Cir
- 20 Lake Ct
- 136 Moore Ave
- 93 Southgate Cir
- 40 Beverly Place
- 16 Roxbury Ln
- 60 Southgate Cir
- 152 Berkeley Place
- 145 Reiss Ave
- 141 Southgate Dr
- 63 Brendan Ave
- 38 Abbey St
- 63 Harmony Dr
- 17 Fairview Rd W
- 2 Fox Blvd
- 6 Fox Blvd
- 4620 Merrick Rd
- 4636 Merrick Rd
- 4636 Merrick Rd Unit Store
- 4610 Merrick Rd
- 4638 Merrick Rd
- 4638 Merrick Rd Unit Store
- 5 Fox Blvd
- 14 Fox Blvd
- 4644 Merrick Rd
- 4644 Merrick Rd Unit Store
- 7 Fox Blvd
- 7 Bayview Ave
- 4600 Merrick Rd
- 9 Fox Blvd
- 16 Fox Blvd
- 4625 Merrick Rd
- 4646 Merrick Rd
- 4621 Merrick Rd
