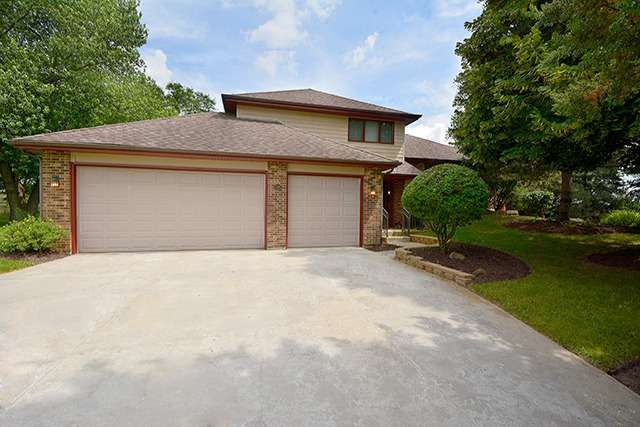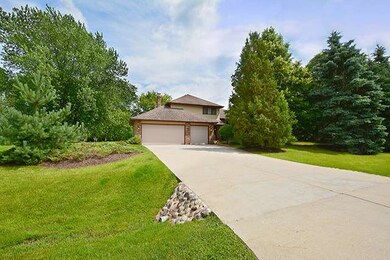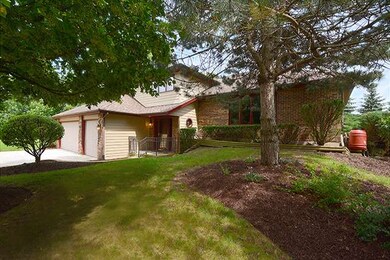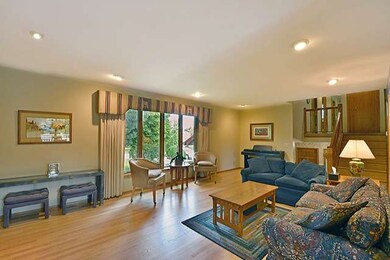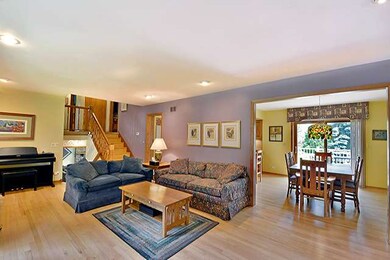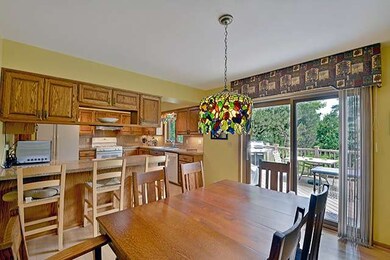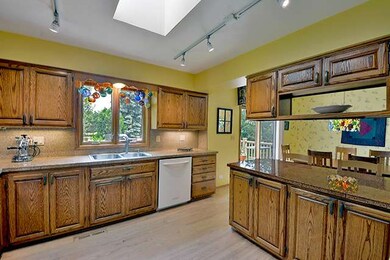
2 Fox Hunt Trail Hawthorn Woods, IL 60047
Bridlewoods Park NeighborhoodEstimated Value: $538,360 - $594,000
Highlights
- Deck
- Recreation Room
- Corner Lot
- Spencer Loomis Elementary School Rated A
- Wood Flooring
- Skylights
About This Home
As of August 2015Amazing value in Hawthorn Woods! Meticulously cared for split level home on a corner acre with a functional layout suited for all lifestyles. Gleaming hardwood floors, bright windows & ample room sizes throughout. Prepare meals in your sun-drenched kitchen while overlooking the yard from the garden window. Finished sub-basement with office & storage room. Relax on your maintenance free deck while enjoying nature.
Last Agent to Sell the Property
Helen Oliveri Real Estate License #471001015 Listed on: 07/13/2015
Home Details
Home Type
- Single Family
Est. Annual Taxes
- $10,036
Year Built
- 1987
Lot Details
- 0.97
Parking
- Attached Garage
- Garage Transmitter
- Garage Door Opener
- Driveway
- Garage Is Owned
Home Design
- Tri-Level Property
- Brick Exterior Construction
- Slab Foundation
- Asphalt Shingled Roof
Interior Spaces
- Primary Bathroom is a Full Bathroom
- Skylights
- Wood Burning Fireplace
- Attached Fireplace Door
- Entrance Foyer
- Dining Area
- Recreation Room
- Wood Flooring
- Finished Basement
- Partial Basement
Kitchen
- Breakfast Bar
- Oven or Range
- Microwave
- Dishwasher
Laundry
- Dryer
- Washer
Utilities
- Forced Air Heating and Cooling System
- Heating System Uses Gas
- Well
- Private or Community Septic Tank
Additional Features
- Deck
- Corner Lot
Ownership History
Purchase Details
Home Financials for this Owner
Home Financials are based on the most recent Mortgage that was taken out on this home.Purchase Details
Similar Homes in Hawthorn Woods, IL
Home Values in the Area
Average Home Value in this Area
Purchase History
| Date | Buyer | Sale Price | Title Company |
|---|---|---|---|
| Perehinets Valeriy | $305,000 | Attorneys Title Guaranty Fun | |
| Declarat Sabit Jeffrey A | -- | None Available |
Mortgage History
| Date | Status | Borrower | Loan Amount |
|---|---|---|---|
| Open | Perehinets Valeriy | $150,000 | |
| Closed | Perehinets Valeriy | $219,000 | |
| Closed | Perehinets Valeriy | $244,000 | |
| Previous Owner | Sabitt Jeffrey A | $230,000 | |
| Previous Owner | Sabitt Jeffrey A | $92,000 | |
| Previous Owner | Sabitt Jeffrey A | $92,000 |
Property History
| Date | Event | Price | Change | Sq Ft Price |
|---|---|---|---|---|
| 08/31/2015 08/31/15 | Sold | $305,000 | -4.4% | $150 / Sq Ft |
| 07/16/2015 07/16/15 | Pending | -- | -- | -- |
| 07/13/2015 07/13/15 | For Sale | $319,000 | -- | $157 / Sq Ft |
Tax History Compared to Growth
Tax History
| Year | Tax Paid | Tax Assessment Tax Assessment Total Assessment is a certain percentage of the fair market value that is determined by local assessors to be the total taxable value of land and additions on the property. | Land | Improvement |
|---|---|---|---|---|
| 2024 | $10,036 | $147,554 | $40,786 | $106,768 |
| 2023 | $9,405 | $134,197 | $37,094 | $97,103 |
| 2022 | $9,405 | $123,746 | $31,512 | $92,234 |
| 2021 | $9,255 | $119,822 | $30,704 | $89,118 |
| 2020 | $9,117 | $119,822 | $30,704 | $89,118 |
| 2019 | $8,994 | $118,777 | $30,436 | $88,341 |
| 2018 | $9,862 | $130,677 | $32,741 | $97,936 |
| 2017 | $9,743 | $129,102 | $32,346 | $96,756 |
| 2016 | $9,554 | $125,014 | $31,322 | $93,692 |
| 2015 | $9,274 | $119,072 | $29,833 | $89,239 |
| 2014 | $8,183 | $106,498 | $39,127 | $67,371 |
| 2012 | $7,865 | $106,722 | $39,209 | $67,513 |
Agents Affiliated with this Home
-
Helen Oliveri

Seller's Agent in 2015
Helen Oliveri
Helen Oliveri Real Estate
(847) 967-0022
2 in this area
365 Total Sales
-
Aleks Yakovenko

Buyer's Agent in 2015
Aleks Yakovenko
Coldwell Banker Realty
(630) 673-6593
191 Total Sales
Map
Source: Midwest Real Estate Data (MRED)
MLS Number: MRD08980923
APN: 14-06-210-022
- 6 Fox Hunt Trail
- 43 Candlewood Dr
- 26011 N Rand Rd
- 112 Ravine Ln
- 122 Ravine Ln
- 132 N Wynstone Dr Unit W
- 12 Riderwood Rd
- 17 Arrowwood Dr
- 24075 W Milton Rd
- 431 Maplewood Dr
- 37 Graystone Ln
- 26290 N Us Highway 12
- 25397 N Northbridge Rd
- 25195 W Tamarack Dr
- 16 Graystone Ct
- 407 E Oakwood Dr
- 26575 N Fairfield Rd
- 115 Red Wing Ln
- 51 Hillburn Ln
- 1156 Jordan Cir Unit 301
- 2 Fox Hunt Trail
- 26769 N Old Mchenry Rd
- 4 Fox Hunt Ct
- 2 Bent Tree Ct
- 1 Fox Hunt Trail
- 212 Mooregate Trail
- 2 Fox Hunt Ct
- 26753 N Old Mchenry Rd
- 1 Bent Tree Ct
- 211 Mooregate Trail
- 4 Bent Tree Ct
- 7 Fox Hunt Trail
- 1 Fox Hunt Ct
- 9 Fox Hunt Trail
- 6 Bent Tree Ct
- 1 Bixtone Path
- 1 Bixtone Path
- 209 Mooregate Trail
- 25770 N Old Mchenry Rd
- 3 Bent Tree Ct Unit II
