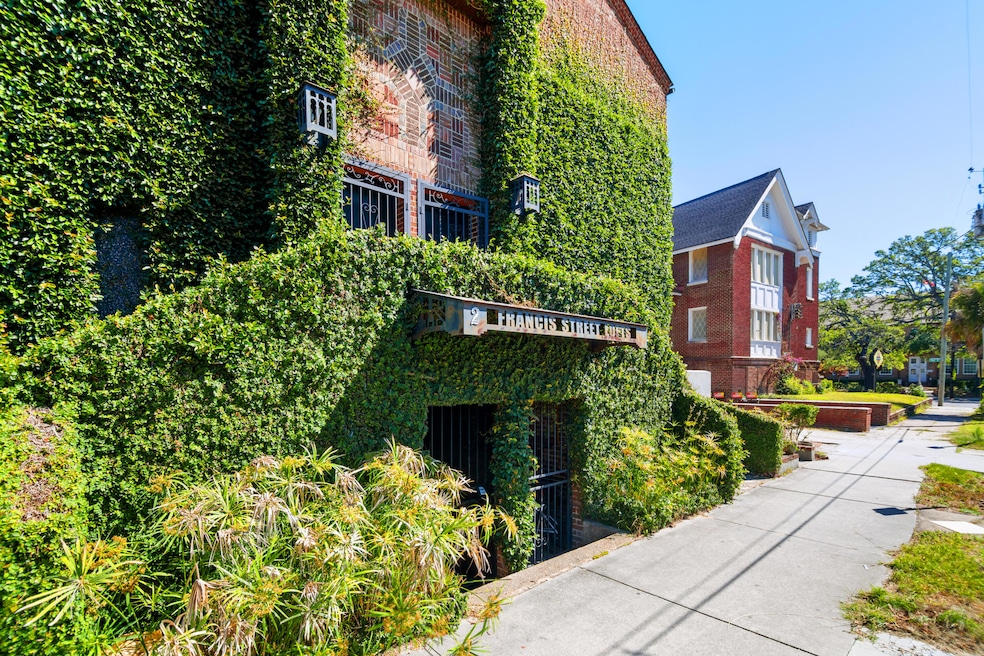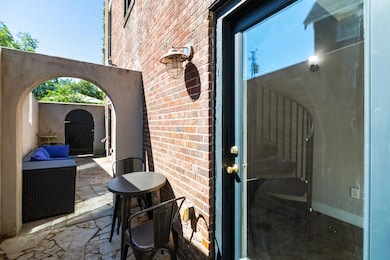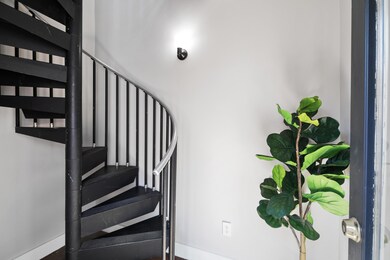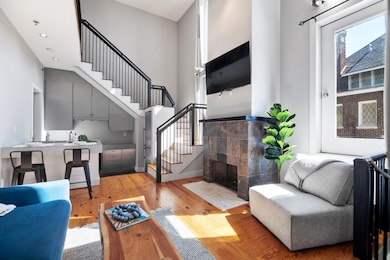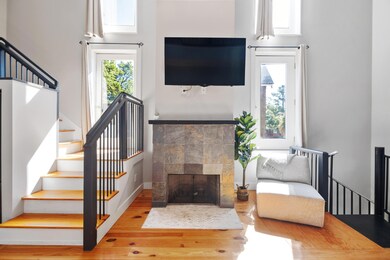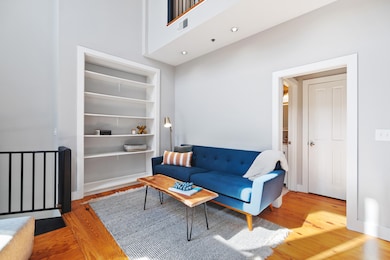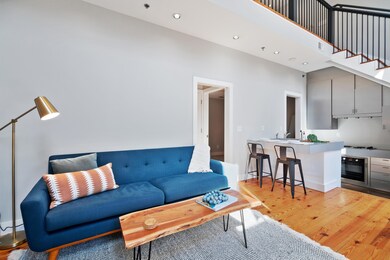2 Francis St Unit I Charleston, SC 29403
North Central NeighborhoodEstimated payment $3,423/month
Highlights
- 0.5 Acre Lot
- Bonus Room
- Front Porch
- Wood Flooring
- High Ceiling
- 4-minute walk to McMahon Playground
About This Home
Imagine living in this loft style dream condo, minutes away from all of the best dining and city hotspots located in downtown Charleston! You cannot beat the convenience of this urban retreat. This condo is located two blocks from Hampton Park, SightSee Coffee, Rodney Scott BBQ, and more. A spiral staircase leads you to this spacious 1 bedroom, 1 bath condo with beautiful heart of pine hardwood floors throughout and a main room ceiling height of almost 20 feet. Enjoy the natural light that pours through the two story wall of large picture windows and snuggle in front of the wood-burning fireplace. Upstairs, the loft has not one, but TWO large walk-in closets. A bonus room situated off the main spacious living area can be used as a bedroom, office, or hobby room. A perfect pied-a-terre!
Home Details
Home Type
- Single Family
Est. Annual Taxes
- $3,085
Year Built
- Built in 1915
Lot Details
- 0.5 Acre Lot
- Privacy Fence
HOA Fees
- $392 Monthly HOA Fees
Home Design
- Brick Foundation
Interior Spaces
- 1,127 Sq Ft Home
- 2-Story Property
- High Ceiling
- Ceiling Fan
- Wood Burning Fireplace
- Living Room with Fireplace
- Combination Dining and Living Room
- Bonus Room
- Fire Sprinkler System
Kitchen
- Eat-In Kitchen
- Built-In Electric Oven
- Electric Range
- Dishwasher
- ENERGY STAR Qualified Appliances
- Kitchen Island
Flooring
- Wood
- Stone
Bedrooms and Bathrooms
- 1 Bedroom
- Dual Closets
- Walk-In Closet
- 1 Full Bathroom
Laundry
- Laundry Room
- Stacked Washer and Dryer
Eco-Friendly Details
- Energy-Efficient HVAC
- Energy-Efficient Insulation
- ENERGY STAR/Reflective Roof
Outdoor Features
- Front Porch
Schools
- Memminger Elementary School
- Simmons Pinckney Middle School
- Burke High School
Utilities
- Central Heating and Cooling System
- Tankless Water Heater
Community Details
- North Central Subdivision
Map
Home Values in the Area
Average Home Value in this Area
Tax History
| Year | Tax Paid | Tax Assessment Tax Assessment Total Assessment is a certain percentage of the fair market value that is determined by local assessors to be the total taxable value of land and additions on the property. | Land | Improvement |
|---|---|---|---|---|
| 2024 | $3,302 | $10,350 | $0 | $0 |
| 2023 | $3,085 | $10,350 | $0 | $0 |
| 2022 | $2,832 | $10,350 | $0 | $0 |
| 2021 | $2,798 | $10,350 | $0 | $0 |
| 2020 | $2,778 | $10,350 | $0 | $0 |
| 2019 | $2,543 | $9,000 | $0 | $0 |
| 2017 | $2,432 | $9,000 | $0 | $0 |
| 2016 | $2,355 | $9,000 | $0 | $0 |
| 2015 | $3,616 | $9,000 | $0 | $0 |
| 2014 | $3,564 | $0 | $0 | $0 |
| 2011 | -- | $0 | $0 | $0 |
Property History
| Date | Event | Price | List to Sale | Price per Sq Ft |
|---|---|---|---|---|
| 11/03/2025 11/03/25 | For Sale | $529,000 | 0.0% | $469 / Sq Ft |
| 10/31/2025 10/31/25 | Off Market | $529,000 | -- | -- |
| 07/31/2025 07/31/25 | Price Changed | $529,000 | -3.6% | $469 / Sq Ft |
| 07/14/2025 07/14/25 | Price Changed | $549,000 | -3.5% | $487 / Sq Ft |
| 06/22/2025 06/22/25 | Price Changed | $569,000 | -1.7% | $505 / Sq Ft |
| 05/19/2025 05/19/25 | For Sale | $579,000 | -- | $514 / Sq Ft |
Source: CHS Regional MLS
MLS Number: 25013861
APN: 463-15-04-166
- 2 Francis St Unit J
- 975 King St
- 8 Homel Place
- 668 Rutledge Ave
- 43 Poinsett St
- 1 Paige Ct
- 177 Romney St
- 782 Rutledge Ave Unit D
- 163 Romney St
- 19 Dewey St
- 65 Simons St
- 57 Poinsett St
- 8 Dewey St Unit A, B, C
- 12 Gordon St
- 814 Rutledge Ave
- 891 Ashley Ave
- 24 Strawberry Ln Unit B
- 380 Ashley Ave
- 6 Poinsett St
- 3 Addison St
- 1000 King St
- 4 Senate St
- 1 Darlington Ave
- 15 Strawberry Ln
- 651 Meeting St
- 118 Congress St Unit F
- 601 Meeting St Unit Woodburn
- 601 Meeting St Unit Tobin
- 601 Meeting St Unit Ben Sawyer
- 129 Congress St Unit Downtown Charleston
- 695 Meeting St
- 601 Meeting St
- 287 Huger St
- 394 Race St
- 10 Riker St
- 81 Race St
- 1 Cool Blow St Unit 326
- 1 I St
- 577 Meeting St
- 36 Isabella St
