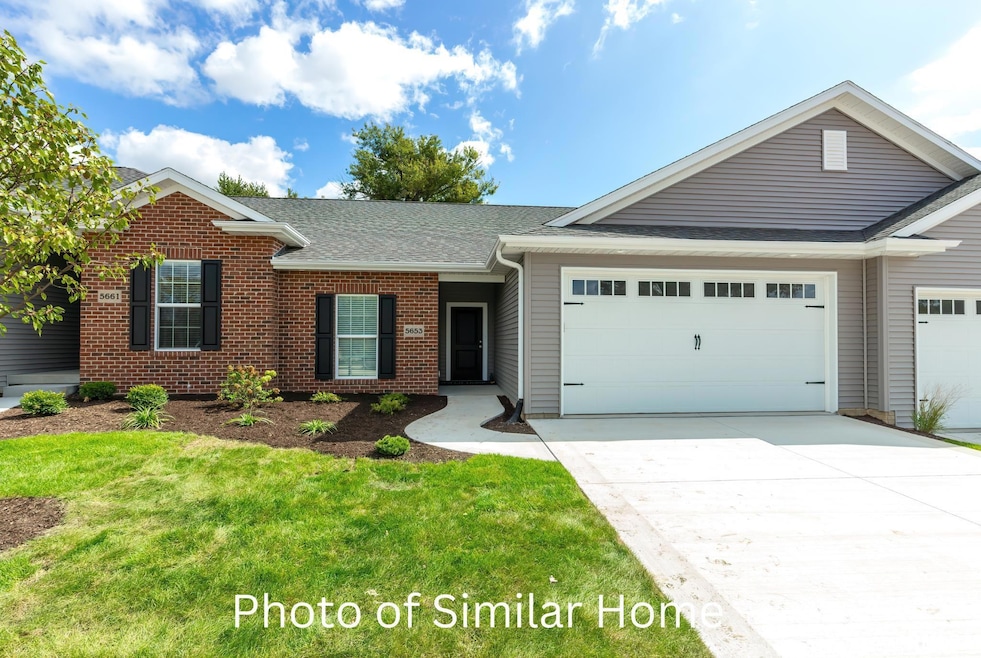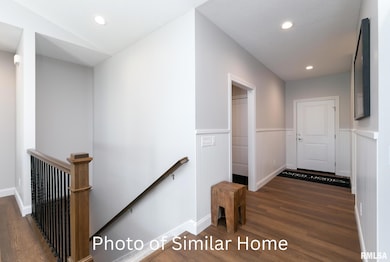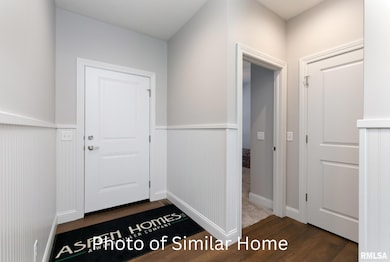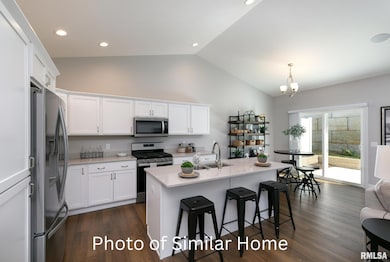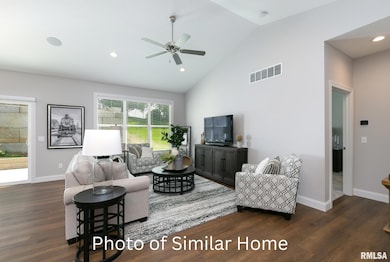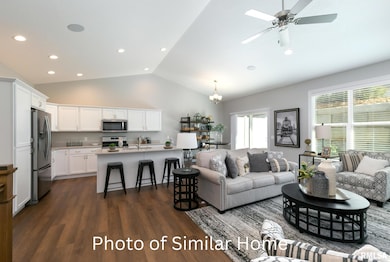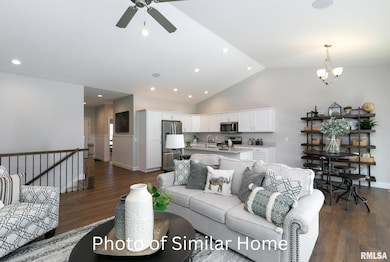
$357,570 New Construction
- 2 Beds
- 2 Baths
- 1,350 Sq Ft
- 4 Frank Ct
- Le Claire, IA
PROJECTED COMPLETION LATE FEBRUARY 2026. Johnson Farm Estates & Villas is now owned & managed by Windmiller Development. Currently under construction, Aspen Homes LLC brings their award-winning Villa floor plan to LeClaire Iowa. This beautiful blend of tradition and modern finishes features 2 bedrooms, 2 full baths, 9' ceilings and luxury plank flooring on the main floor. You'll love the open
Nikki Sailor RE/MAX Concepts Bettendorf
