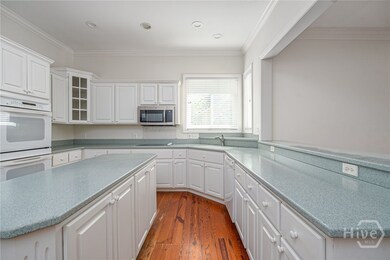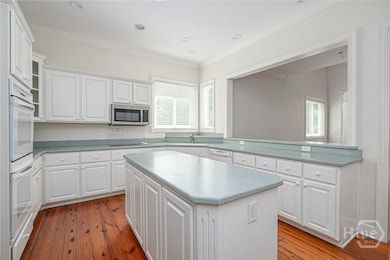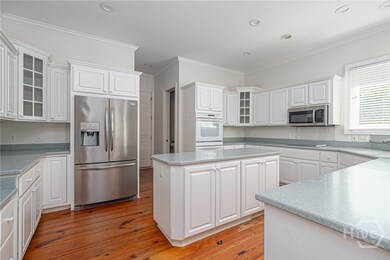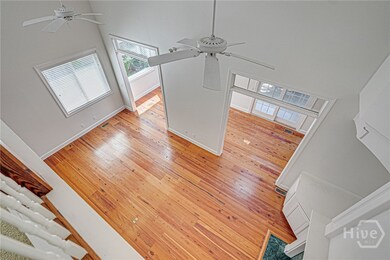2 Franklin Creek Rd S Savannah, GA 31411
Estimated payment $5,431/month
Highlights
- Marina
- Golf Course Community
- Fitness Center
- Private Dock
- Boat Ramp
- 2-minute walk to Landings Association Playground
About This Home
NEW IMPROVED PRICE WITH LOTS OF NEW UPGRADES!
Freshly painted interior with neutral tones that are complemented by brand-new energy-efficient windows in the Kitchen, Dining Room area and upstairs Loft! New carpet to be installed in the Primary bedroom as well as the upstairs loft area. This fabulous home is located near the Maingate in the highly sought-after Franklin Creek area, this charming 3 bedroom, 3 full bath and 2 1/2 bath patio home with over 2865 sq ft. features stunning reclaimed heart pine wood floors and peaceful lagoon views! The main level offers a spacious primary bedroom suite, along with a convenient half bath for guests. Upstairs, you'll find two generously sized guest bedrooms, each with its own ensuite bath—perfect for privacy and comfort. A standout feature is the approximately 400 sq. ft. unfinished bonus room, accessible via an interior staircase and a separate staircase from the garage, offering endless potential for a home office, gym, or additional living space. This home offers a newer roof, HVAC, and Canvas awning covering the back patio. Enjoy Low country living at its best in this elegant and functional home!
Home Details
Home Type
- Single Family
Est. Annual Taxes
- $8,890
Year Built
- Built in 2001
Lot Details
- 10,454 Sq Ft Lot
- Waterfront
- Property is zoned PUDR
HOA Fees
- $210 Monthly HOA Fees
Parking
- 2 Car Attached Garage
- Parking Accessed On Kitchen Level
- Garage Door Opener
- RV Access or Parking
- Golf Cart Garage
Home Design
- Raised Foundation
- Slab Foundation
- Asphalt Roof
- Stucco
Interior Spaces
- 2,865 Sq Ft Home
- 2-Story Property
- Built-In Features
- High Ceiling
- Skylights
- Recessed Lighting
- Ventless Fireplace
- Gas Log Fireplace
- Entrance Foyer
- Lagoon Views
- Pull Down Stairs to Attic
Kitchen
- Breakfast Bar
- Cooktop
- Microwave
- Dishwasher
- Disposal
Bedrooms and Bathrooms
- 3 Bedrooms
- Primary Bedroom on Main
- Double Vanity
- Garden Bath
- Separate Shower
Laundry
- Laundry Room
- Sink Near Laundry
- Laundry Tub
- Washer and Dryer Hookup
Outdoor Features
- Boat Ramp
- Private Dock
- Boat Facilities
- Balcony
- Courtyard
- Deck
- Covered Patio or Porch
Schools
- Hesse Elementary And Middle School
- Jenkins High School
Utilities
- Central Heating and Cooling System
- Heating System Uses Gas
- Underground Utilities
- Electric Water Heater
- Cable TV Available
Listing and Financial Details
- Tax Lot 2193
- Assessor Parcel Number 1025903018
Community Details
Overview
- Association fees include road maintenance
- The Landings Association, Phone Number (912) 598-2520
- The Landings On Skidaway Is Subdivision
Amenities
- Clubhouse
Recreation
- Boat Dock
- Marina
- Golf Course Community
- Tennis Courts
- Community Playground
- Fitness Center
- Community Pool
- Park
- Trails
Security
- Security Service
- Gated Community
Map
Home Values in the Area
Average Home Value in this Area
Tax History
| Year | Tax Paid | Tax Assessment Tax Assessment Total Assessment is a certain percentage of the fair market value that is determined by local assessors to be the total taxable value of land and additions on the property. | Land | Improvement |
|---|---|---|---|---|
| 2025 | $8,890 | $380,560 | $90,000 | $290,560 |
| 2024 | $8,890 | $353,760 | $90,000 | $263,760 |
| 2023 | $7,932 | $313,800 | $58,000 | $255,800 |
| 2022 | $6,016 | $230,800 | $33,080 | $197,720 |
| 2021 | $6,200 | $175,760 | $33,080 | $142,680 |
| 2020 | $6,024 | $166,720 | $33,080 | $133,640 |
| 2019 | $6,108 | $171,920 | $33,080 | $138,840 |
| 2018 | $5,984 | $168,160 | $33,080 | $135,080 |
Property History
| Date | Event | Price | List to Sale | Price per Sq Ft |
|---|---|---|---|---|
| 08/16/2025 08/16/25 | Price Changed | $850,000 | -5.0% | $297 / Sq Ft |
| 06/20/2025 06/20/25 | Price Changed | $895,000 | -9.1% | $312 / Sq Ft |
| 05/23/2025 05/23/25 | Price Changed | $985,000 | -6.2% | $344 / Sq Ft |
| 05/21/2025 05/21/25 | For Sale | $1,050,000 | -- | $366 / Sq Ft |
Source: Savannah Multi-List Corporation
MLS Number: SA331414
APN: 1025903018
- 5 Franklin Ct
- 15 Franklin Creek Rd N
- 2 Castle Brook Retreat
- 7 Springpine Ln
- 2 Wexford Ln
- 3 Waterford Ln
- 10 Pineside Ln
- 1 Breakfast Ct
- 1 Carlow Ln
- 24 Tidewater Way
- 29 Black Hawk Trail
- 2 Low Country Ln
- 43 Franklin Creek Rd S
- 1 Gumtree Ln
- 5 Leatherwood Ln
- 23 Sparnel Rd
- 11 Calico Crab Retreat
- 6 River Otter Ln
- 6 Leatherwood Ln
- 5 Skipjack Ln
- 18 Deer Run
- 2 Wakefield Place
- 14 Hemingway Dr
- 4 Cotesby Ln
- 20 Wesley Crossing
- 52 Monastery Rd
- 7 Sky Sail Cir
- 10032 Ferguson Ave
- 7728 Central Ave
- 3 Lang St Unit Easy Livin’ in Savannah
- 102 Neva Ave
- 15 Egrets Nest Dr
- 7116 Skidaway Rd
- 1318 Wilmington Island Rd Unit A
- 8505 Waters Ave
- 8506 Waters Ave
- 129 Dutch Island Dr
- 74 Brown Pelican Dr
- 8000 Waters Ave
- 115 Phyllis Dr







