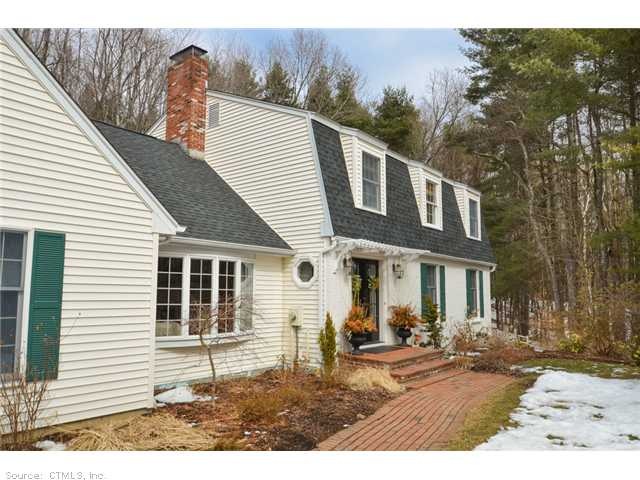
2 Freeland Farms Rd Collinsville, CT 06019
Canton NeighborhoodHighlights
- Open Floorplan
- Colonial Architecture
- Thermal Windows
- Cherry Brook Primary School Rated A-
- 1 Fireplace
- 2 Car Attached Garage
About This Home
As of June 2019This dutch colonial has it all-just move in! Open floor plan, updated kit & baths, first floor office, great mudroom, walk out lower level. Mbr suite w/his & her closets & soaking tub. Amazing outdoor entertaining space. Young, fresh colors! Must see!
Last Agent to Sell the Property
William Raveis Real Estate License #RES.0435510 Listed on: 03/24/2014

Home Details
Home Type
- Single Family
Est. Annual Taxes
- $6,860
Year Built
- Built in 1986
Lot Details
- 2.26 Acre Lot
Home Design
- Colonial Architecture
- Vinyl Siding
Interior Spaces
- 2,411 Sq Ft Home
- Open Floorplan
- 1 Fireplace
- Thermal Windows
- Home Security System
Kitchen
- Oven or Range
- Dishwasher
Bedrooms and Bathrooms
- 3 Bedrooms
Partially Finished Basement
- Walk-Out Basement
- Basement Fills Entire Space Under The House
Parking
- 2 Car Attached Garage
- Automatic Garage Door Opener
- Driveway
Outdoor Features
- Patio
- Outdoor Storage
Schools
- Clb Elementary School
- Clb High School
Utilities
- Central Air
- Heating System Uses Oil
- Heating System Uses Oil Above Ground
- Private Company Owned Well
- Oil Water Heater
- Cable TV Available
Ownership History
Purchase Details
Home Financials for this Owner
Home Financials are based on the most recent Mortgage that was taken out on this home.Purchase Details
Home Financials for this Owner
Home Financials are based on the most recent Mortgage that was taken out on this home.Purchase Details
Home Financials for this Owner
Home Financials are based on the most recent Mortgage that was taken out on this home.Purchase Details
Purchase Details
Similar Homes in Collinsville, CT
Home Values in the Area
Average Home Value in this Area
Purchase History
| Date | Type | Sale Price | Title Company |
|---|---|---|---|
| Warranty Deed | $465,000 | -- | |
| Warranty Deed | $465,000 | -- | |
| Warranty Deed | $465,000 | -- | |
| Warranty Deed | $465,000 | -- | |
| Warranty Deed | $460,000 | -- | |
| Warranty Deed | $460,000 | -- | |
| Warranty Deed | $280,000 | -- | |
| Warranty Deed | $280,000 | -- | |
| Warranty Deed | $179,000 | -- | |
| Warranty Deed | $179,000 | -- |
Mortgage History
| Date | Status | Loan Amount | Loan Type |
|---|---|---|---|
| Open | $372,000 | Stand Alone Refi Refinance Of Original Loan | |
| Closed | $372,000 | Purchase Money Mortgage | |
| Previous Owner | $414,000 | New Conventional |
Property History
| Date | Event | Price | Change | Sq Ft Price |
|---|---|---|---|---|
| 06/03/2019 06/03/19 | Sold | $465,000 | -0.9% | $154 / Sq Ft |
| 04/11/2019 04/11/19 | Pending | -- | -- | -- |
| 04/05/2019 04/05/19 | For Sale | $469,000 | +2.0% | $156 / Sq Ft |
| 06/30/2014 06/30/14 | Sold | $460,000 | -1.1% | $191 / Sq Ft |
| 03/25/2014 03/25/14 | Pending | -- | -- | -- |
| 03/24/2014 03/24/14 | For Sale | $464,900 | -- | $193 / Sq Ft |
Tax History Compared to Growth
Tax History
| Year | Tax Paid | Tax Assessment Tax Assessment Total Assessment is a certain percentage of the fair market value that is determined by local assessors to be the total taxable value of land and additions on the property. | Land | Improvement |
|---|---|---|---|---|
| 2025 | $11,907 | $355,440 | $106,900 | $248,540 |
| 2024 | $12,138 | $355,440 | $106,900 | $248,540 |
| 2023 | $8,722 | $246,580 | $85,950 | $160,630 |
| 2022 | $8,307 | $246,580 | $85,950 | $160,630 |
| 2021 | $8,191 | $246,580 | $85,950 | $160,630 |
| 2020 | $8,036 | $246,580 | $85,950 | $160,630 |
| 2019 | $7,898 | $246,580 | $85,950 | $160,630 |
| 2018 | $7,827 | $254,940 | $88,050 | $166,890 |
| 2017 | $7,773 | $254,940 | $88,050 | $166,890 |
| 2016 | $7,587 | $254,940 | $88,050 | $166,890 |
| 2015 | $7,442 | $254,940 | $88,050 | $166,890 |
| 2014 | $7,281 | $254,940 | $88,050 | $166,890 |
Agents Affiliated with this Home
-
Jennifer Petron

Seller's Agent in 2019
Jennifer Petron
Berkshire Hathaway Home Services
(860) 558-1880
5 in this area
236 Total Sales
-
Amanda Cole

Buyer's Agent in 2019
Amanda Cole
Carol Cole Real Estate, LLC
(860) 966-0056
14 in this area
120 Total Sales
-
Ellyn Marshall

Seller's Agent in 2014
Ellyn Marshall
William Raveis Real Estate
(860) 916-8505
87 Total Sales
Map
Source: SmartMLS
MLS Number: G676884
APN: CANT-000015-000270-000002
- 124 West Rd
- 23 Deer Run Rd
- 11 Timbercrest Dr
- 92 Wright Rd
- 36 Blueberry Ln Unit 40
- 109 Andrew Dr
- 254 Wright Rd
- 24 Secret Mountain Trail
- 29 Secret Mountain Trail
- 51 Sexton Hollow Rd
- 23 Red Fox Run
- 21 Red Fox Run
- 15 Red Fox Run
- 8 Up the Rd
- 49 Ratlum Mountain Rd
- 15 Thompson Hill Rd
- 15 Indian Hill Rd
- 19 Ratlum Mountain Rd
- 220 Main St Unit 1D
- 45 Westledge Rd
