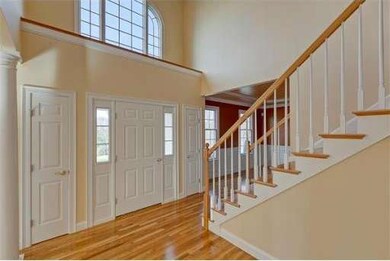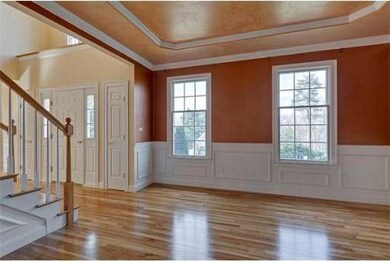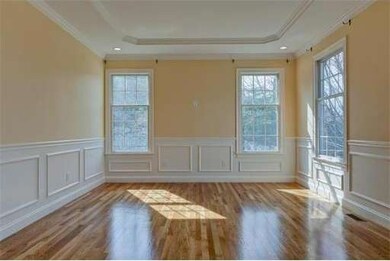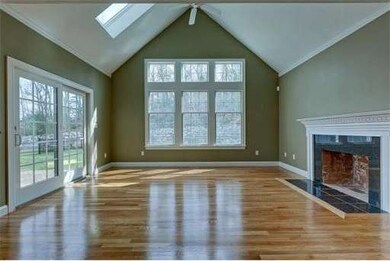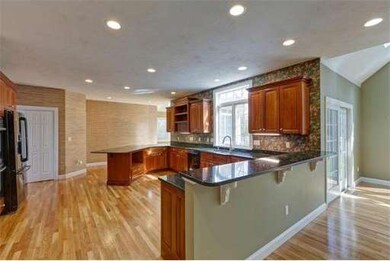
2 Gable Ridge Rd Westborough, MA 01581
About This Home
As of August 2015Majestically sited in "The Gables", this home offers a 2 room master suite w/stunning spa, guest rm w/priv. bath**upgraded trim package and newly refinished hardwds throughout 1st flr. Dual staircase offers access to the "hub" of the living area. Warm cherry kit w/granite opens to solarium & fireplaced family rm w/walls of glass overlooking private/fenced tree lined rear yard and patio. New neutral carpeting on 2nd floor, 3rd floor finished, recessed lighting and spectacular views!
Ownership History
Purchase Details
Home Financials for this Owner
Home Financials are based on the most recent Mortgage that was taken out on this home.Purchase Details
Home Financials for this Owner
Home Financials are based on the most recent Mortgage that was taken out on this home.Purchase Details
Home Financials for this Owner
Home Financials are based on the most recent Mortgage that was taken out on this home.Purchase Details
Home Financials for this Owner
Home Financials are based on the most recent Mortgage that was taken out on this home.Purchase Details
Home Financials for this Owner
Home Financials are based on the most recent Mortgage that was taken out on this home.Map
Home Details
Home Type
Single Family
Est. Annual Taxes
$20,398
Year Built
2001
Lot Details
0
Listing Details
- Lot Description: Corner, Paved Drive, Fenced/Enclosed
- Special Features: None
- Property Sub Type: Detached
- Year Built: 2001
Interior Features
- Has Basement: Yes
- Fireplaces: 1
- Primary Bathroom: Yes
- Number of Rooms: 11
- Amenities: Public Transportation, Shopping, Walk/Jog Trails, Golf Course
- Electric: 220 Volts
- Energy: Insulated Windows, Insulated Doors
- Flooring: Wood, Tile, Wall to Wall Carpet, Hardwood
- Insulation: Full
- Interior Amenities: Security System, Cable Available
- Basement: Full, Garage Access, Concrete Floor
- Bedroom 2: Second Floor, 12X13
- Bedroom 3: Second Floor, 10X13
- Bedroom 4: Second Floor, 11X13
- Bathroom #1: Second Floor, 11X15
- Bathroom #2: Second Floor, 6X7
- Bathroom #3: Second Floor, 5X7
- Kitchen: First Floor, 14X23
- Laundry Room: Second Floor, 11X6
- Living Room: First Floor, 16X19
- Master Bedroom: Second Floor, 18X28
- Master Bedroom Description: Bathroom - Full, Ceiling Fan(s), Closet - Walk-in, Flooring - Wall to Wall Carpet, Double Vanity, Dressing Room
- Dining Room: First Floor, 12X13
- Family Room: First Floor, 12X14
Exterior Features
- Construction: Frame
- Exterior: Clapboard
- Exterior Features: Patio, Gutters, Professional Landscaping, Screens, Fenced Yard, Stone Wall
- Foundation: Poured Concrete
Garage/Parking
- Garage Parking: Attached, Garage Door Opener
- Garage Spaces: 3
- Parking: Off-Street
- Parking Spaces: 4
Utilities
- Cooling Zones: 3
- Heat Zones: 3
- Hot Water: Oil
- Utility Connections: for Electric Range, for Electric Oven, for Electric Dryer, Washer Hookup
Condo/Co-op/Association
- HOA: Yes
Similar Homes in Westborough, MA
Home Values in the Area
Average Home Value in this Area
Purchase History
| Date | Type | Sale Price | Title Company |
|---|---|---|---|
| Not Resolvable | $880,000 | -- | |
| Not Resolvable | $865,000 | -- | |
| Not Resolvable | $870,000 | -- | |
| Deed | -- | -- | |
| Deed | $825,000 | -- |
Mortgage History
| Date | Status | Loan Amount | Loan Type |
|---|---|---|---|
| Open | $669,000 | Adjustable Rate Mortgage/ARM | |
| Closed | $682,000 | Stand Alone Refi Refinance Of Original Loan | |
| Closed | $72,000 | Balloon | |
| Closed | $704,000 | Unknown | |
| Previous Owner | $692,000 | Purchase Money Mortgage | |
| Previous Owner | $417,000 | Purchase Money Mortgage | |
| Previous Owner | $333,000 | No Value Available | |
| Previous Owner | $660,000 | Purchase Money Mortgage | |
| Previous Owner | $562,000 | No Value Available |
Property History
| Date | Event | Price | Change | Sq Ft Price |
|---|---|---|---|---|
| 08/03/2015 08/03/15 | Sold | $865,000 | 0.0% | $204 / Sq Ft |
| 06/10/2015 06/10/15 | Pending | -- | -- | -- |
| 05/18/2015 05/18/15 | Off Market | $865,000 | -- | -- |
| 05/07/2015 05/07/15 | Price Changed | $875,000 | -2.8% | $206 / Sq Ft |
| 03/31/2015 03/31/15 | For Sale | $900,000 | +3.4% | $212 / Sq Ft |
| 07/15/2013 07/15/13 | Sold | $870,000 | -2.2% | $201 / Sq Ft |
| 05/23/2013 05/23/13 | Pending | -- | -- | -- |
| 05/02/2013 05/02/13 | For Sale | $889,900 | -- | $206 / Sq Ft |
Tax History
| Year | Tax Paid | Tax Assessment Tax Assessment Total Assessment is a certain percentage of the fair market value that is determined by local assessors to be the total taxable value of land and additions on the property. | Land | Improvement |
|---|---|---|---|---|
| 2025 | $20,398 | $1,252,200 | $389,900 | $862,300 |
| 2024 | $19,361 | $1,179,800 | $364,600 | $815,200 |
| 2023 | $18,679 | $1,109,200 | $347,200 | $762,000 |
| 2022 | $17,758 | $960,400 | $281,000 | $679,400 |
| 2021 | $3,096 | $943,000 | $263,600 | $679,400 |
| 2020 | $17,241 | $941,100 | $278,800 | $662,300 |
| 2019 | $2,848 | $905,700 | $274,500 | $631,200 |
| 2018 | $16,494 | $893,500 | $274,500 | $619,000 |
| 2017 | $15,904 | $893,500 | $274,500 | $619,000 |
| 2016 | $16,620 | $935,300 | $274,500 | $660,800 |
| 2015 | $16,030 | $862,300 | $246,100 | $616,200 |
Source: MLS Property Information Network (MLS PIN)
MLS Number: 71519146
APN: WBOR-000010-000148


