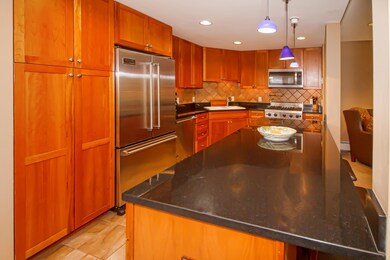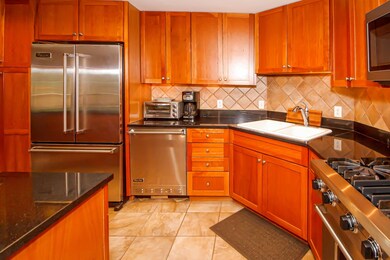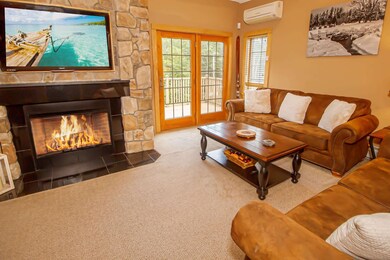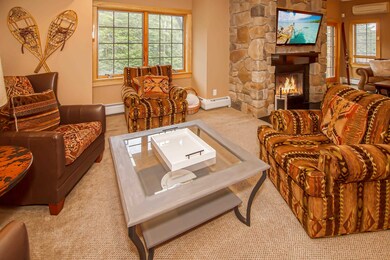2 Garmisch Ct Unit 104 Wilmington, VT 05363
Highlights
- Ski Accessible
- Deck
- Cathedral Ceiling
- Resort Property
- Stream or River on Lot
- Furnished
About This Home
As of December 20244-bedroom, 4-bathroom townhouse located slopeside at the exclusive Hermitage Club in Wilmington, VT. Step inside to find an inviting open-concept living area, where end unit windows fill the space with natural light. The gourmet kitchen is a chef’s delight, featuring high-end stainless steel appliances, granite countertops, and a spacious island perfect for entertaining. Cozy up by the stone fireplace in the living room after a day on the slopes, or step outside to your private deck to enjoy the crisp mountain air. Each of the four generously sized en-suite bedrooms is designed for relaxation, with the primary suite offering a spa-like ensuite bathroom complete with a soaking tub and separate shower. Designed with the ski enthusiast in mind, this townhouse offers true ski-in/ski-out access, ensuring you’re always just steps away from the slopes. After a day of adventure, retreat to the lower-level family room for a movie night, a game of pool or foosball. As part of The Hermitage Club, (purchased separately) you’ll enjoy access to world-class amenities, including a private ski mountain, 80,000 square foot base lodge, a fitness center, children's programs and more.
Last Agent to Sell the Property
Four Seasons Sotheby's Int'l Realty License #081.0133973

Townhouse Details
Home Type
- Townhome
Est. Annual Taxes
- $25,353
Year Built
- Built in 2007
Lot Details
- 4,356 Sq Ft Lot
- Landscaped
- Lot Sloped Up
HOA Fees
- $640 Monthly HOA Fees
Home Design
- Concrete Foundation
- Wood Frame Construction
- Shingle Roof
- Wood Siding
Interior Spaces
- 2-Story Property
- Furnished
- Woodwork
- Cathedral Ceiling
- Wood Burning Fireplace
- Gas Fireplace
- Open Floorplan
- Dining Area
- Property Views
Kitchen
- Open to Family Room
- Gas Range
- Microwave
- Dishwasher
- Kitchen Island
Flooring
- Carpet
- Tile
Bedrooms and Bathrooms
- 4 Bedrooms
- En-Suite Primary Bedroom
- 4 Full Bathrooms
Laundry
- Dryer
- Washer
Finished Basement
- Walk-Out Basement
- Laundry in Basement
Home Security
Parking
- Shared Driveway
- Assigned Parking
Outdoor Features
- Stream or River on Lot
- Deck
Schools
- Deerfield Valley Elem. Sch Elementary School
- Twin Valley Middle School
- Twin Valley High School
Utilities
- Air Conditioning
- Mini Split Air Conditioners
- Heat Pump System
- Baseboard Heating
- Programmable Thermostat
- Drilled Well
- Internet Available
- Cable TV Available
Community Details
Overview
- Association fees include hoa fee, landscaping, plowing, trash
- Master Insurance
- Resort Property
- Chamonix Condos
- The community has rules related to deed restrictions
Recreation
- Trails
- Ski Accessible
- Ski Trails
- Snow Removal
Additional Features
- Common Area
- Fire and Smoke Detector
Map
Home Values in the Area
Average Home Value in this Area
Property History
| Date | Event | Price | Change | Sq Ft Price |
|---|---|---|---|---|
| 12/03/2024 12/03/24 | Sold | $1,430,000 | -1.3% | $421 / Sq Ft |
| 09/05/2024 09/05/24 | Pending | -- | -- | -- |
| 08/16/2024 08/16/24 | For Sale | $1,449,000 | -- | $426 / Sq Ft |
Tax History
| Year | Tax Paid | Tax Assessment Tax Assessment Total Assessment is a certain percentage of the fair market value that is determined by local assessors to be the total taxable value of land and additions on the property. | Land | Improvement |
|---|---|---|---|---|
| 2023 | $17,816 | $800,000 | $0 | $800,000 |
| 2022 | $17,814 | $800,000 | $0 | $800,000 |
| 2021 | $17,594 | $800,000 | $0 | $800,000 |
| 2020 | $19,374 | $800,000 | $0 | $800,000 |
| 2019 | $16,717 | $715,000 | $0 | $0 |
| 2018 | $16,104 | $715,000 | $0 | $0 |
| 2016 | $14,477 | $715,000 | $0 | $0 |
Source: PrimeMLS
MLS Number: 5010166
APN: 762-242-13895
- 11 Dutchman Ln Unit 4C
- 69 Fannie Hill Dr
- 27 Haymaker Ln Unit 9H
- 19 Village Rd E
- 115 E Village Cir
- 10 E Village Cir
- 34 E Village Cir
- 47 Ives Rd
- LOT 158/160 High Peak Way
- Lot 162 High Peak Way
- 149 High Peak Way
- 1 Pheasant Ln
- 42 Airport Rd
- 10 Grouse Ln Unit 10A
- 0 Upper Howes Way Unit 5008127
- 0 Upper Howes Way Unit 5008126
- 61 Country Club Rd
- 82 Two Brook Dr
- 52A Suntec Loop
- 64 Two Brook Dr






