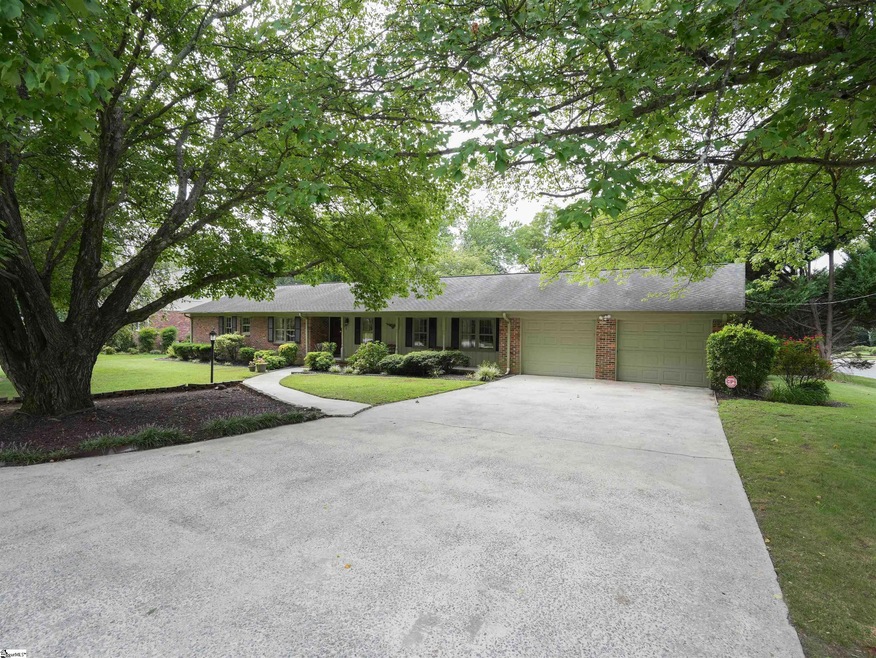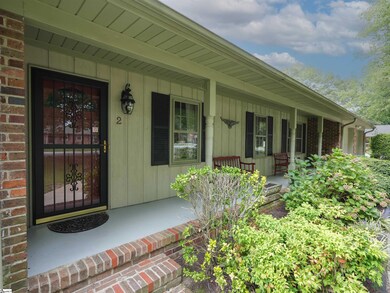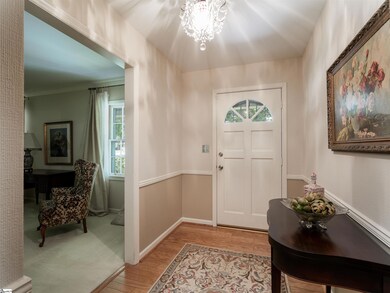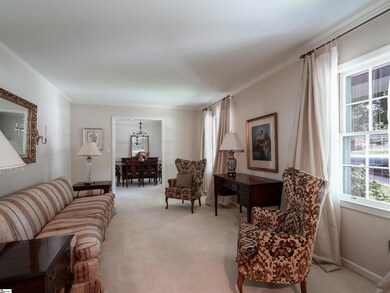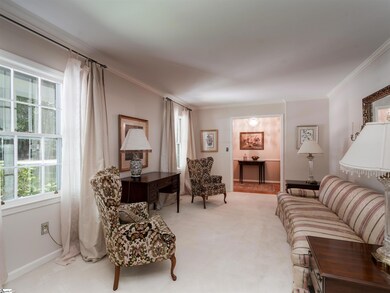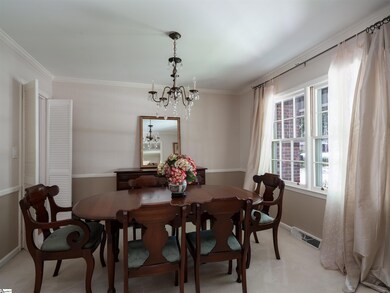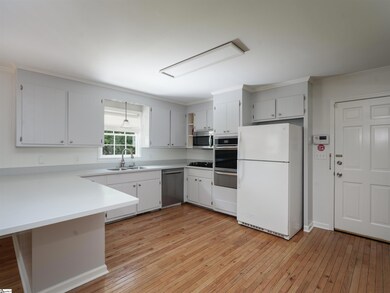
2 Gary Ave Taylors, SC 29687
Highlights
- Ranch Style House
- Wood Flooring
- Solid Surface Countertops
- Mitchell Road Elementary Rated A-
- Corner Lot
- Den
About This Home
As of September 2024Welcome to this delightful single-story ranch home situated on a spacious .51-acre lot—no HOA fees here! The curb appeal is outstanding, with most of the interior freshly painted. Step inside to discover a thoughtfully designed layout featuring 4 bedrooms and 2 bathrooms, each room generously proportioned. The heart of the home is the open-concept den, complete with a cozy gas log fireplace, seamlessly connected to the kitchen. Speaking of the kitchen, it boasts recent upgrades, including a gas cooktop, wall oven and built-in microwave. As you enter through the foyer, the living room awaits on your right, adjacent to the dining room—a perfect setup for entertaining. Practicality meets comfort with the extra-large finished laundry room, convenient to the kitchen and accessible from the garage. The main bedroom offers not one but two closets, including a convenient walk-in. The ensuite bath has been tastefully updated with a tile shower and a dedicated dressing area. Step outside onto the large concrete patio, ideal for relaxing or hosting gatherings. If you desire more backyard privacy, there’s ample space for enlarged fencing. And don’t worry—the windows have been freshly washed, both inside and out, and the meticulously maintained yard adds to the overall appeal. The garage is truly impressive, accommodating multiple vehicles with its two separate doors. Location-wise, you’re just a stone’s throw away from downtown Greenville, shopping, dining, and easy access to I-385. Plus, all appliances, including the garage freezer, are included. This home is move-in ready and waiting for you!
Home Details
Home Type
- Single Family
Est. Annual Taxes
- $1,067
Year Built
- 1974
Lot Details
- 0.51 Acre Lot
- Fenced Yard
- Corner Lot
- Level Lot
- Few Trees
Parking
- 2 Car Attached Garage
Home Design
- Ranch Style House
- Traditional Architecture
- Brick Exterior Construction
- Architectural Shingle Roof
Interior Spaces
- 2,219 Sq Ft Home
- 2,200-2,399 Sq Ft Home
- Smooth Ceilings
- Ceiling Fan
- Gas Log Fireplace
- Window Treatments
- Living Room
- Dining Room
- Den
- Crawl Space
- Pull Down Stairs to Attic
Kitchen
- Built-In Oven
- Gas Cooktop
- Built-In Microwave
- Freezer
- Dishwasher
- Solid Surface Countertops
- Disposal
Flooring
- Wood
- Carpet
- Laminate
- Ceramic Tile
Bedrooms and Bathrooms
- 4 Main Level Bedrooms
- Walk-In Closet
- 2 Full Bathrooms
Laundry
- Laundry Room
- Laundry on main level
Home Security
- Security System Owned
- Storm Windows
- Storm Doors
Outdoor Features
- Patio
- Front Porch
Schools
- Mitchell Road Elementary School
- Northwood Middle School
- Eastside High School
Utilities
- Central Air
- Heating System Uses Natural Gas
- Gas Water Heater
Community Details
- Cunningham Acre Subdivision
Listing and Financial Details
- Assessor Parcel Number 0538.03-01-172.00
Ownership History
Purchase Details
Home Financials for this Owner
Home Financials are based on the most recent Mortgage that was taken out on this home.Map
Similar Homes in Taylors, SC
Home Values in the Area
Average Home Value in this Area
Purchase History
| Date | Type | Sale Price | Title Company |
|---|---|---|---|
| Warranty Deed | $420,000 | None Listed On Document |
Mortgage History
| Date | Status | Loan Amount | Loan Type |
|---|---|---|---|
| Open | $110,000 | New Conventional | |
| Previous Owner | $60,000 | Credit Line Revolving |
Property History
| Date | Event | Price | Change | Sq Ft Price |
|---|---|---|---|---|
| 09/16/2024 09/16/24 | Sold | $416,500 | -2.0% | $189 / Sq Ft |
| 08/24/2024 08/24/24 | Pending | -- | -- | -- |
| 08/22/2024 08/22/24 | For Sale | $424,900 | -- | $193 / Sq Ft |
Tax History
| Year | Tax Paid | Tax Assessment Tax Assessment Total Assessment is a certain percentage of the fair market value that is determined by local assessors to be the total taxable value of land and additions on the property. | Land | Improvement |
|---|---|---|---|---|
| 2024 | $1,075 | $7,140 | $1,220 | $5,920 |
| 2023 | $1,075 | $7,140 | $1,220 | $5,920 |
| 2022 | $998 | $7,140 | $1,220 | $5,920 |
| 2021 | $1,090 | $7,140 | $1,220 | $5,920 |
| 2020 | $960 | $6,210 | $960 | $5,250 |
| 2019 | $950 | $6,210 | $960 | $5,250 |
| 2018 | $934 | $6,210 | $960 | $5,250 |
| 2017 | $923 | $6,210 | $960 | $5,250 |
| 2016 | $879 | $155,270 | $24,000 | $131,270 |
| 2015 | $844 | $155,270 | $24,000 | $131,270 |
| 2014 | $895 | $164,790 | $27,000 | $137,790 |
Source: Greater Greenville Association of REALTORS®
MLS Number: 1535605
APN: 0538.03-01-172.00
- 15 Corbin Ct Unit 7
- 4 Archwood Ct
- 215 Talon Ct
- 324 Runion Lake Ct
- 114 Charmar Way
- 5 Huntley Castle Ct
- 218 Bendingwood Cir
- 10 Dickens Ln
- 16 Danchris Ct
- 103 Woodview Dr
- 203 Homestead Dr
- 5 Belgrave Close
- 7 Bendingwood Cir
- 4614 Old Spartanburg Rd Unit 8
- 4614 Old Spartanburg Rd Unit 26
- 4410 Old Spartanburg Rd
- 333 Devonwood Ct
- 102 Crowndale Dr
- 202 Button Willow St
- 507 Avon Dr
