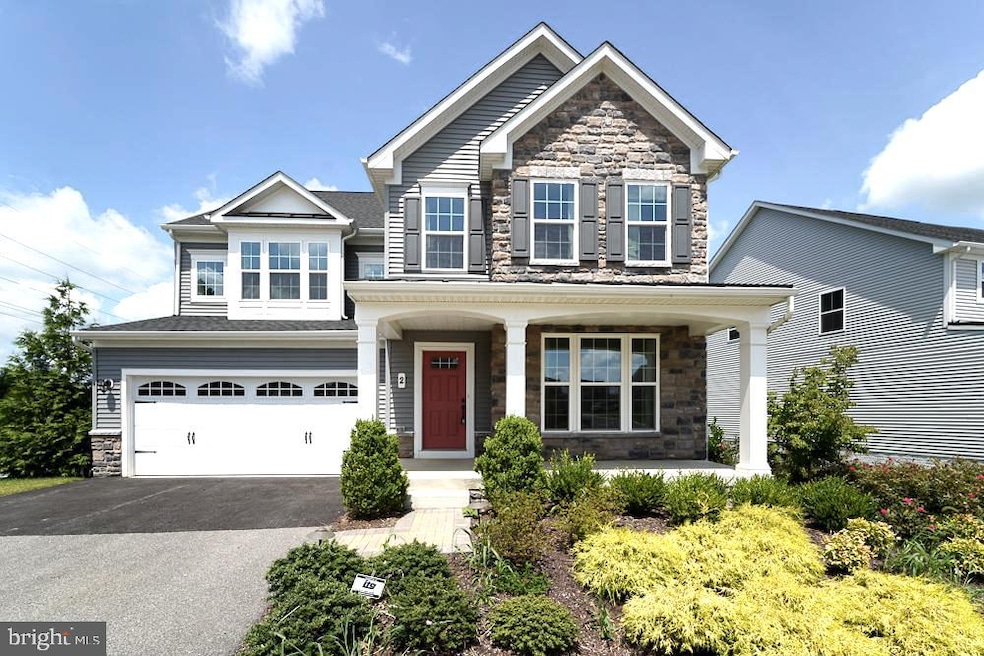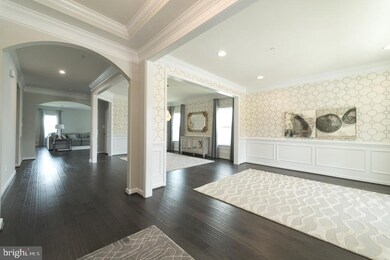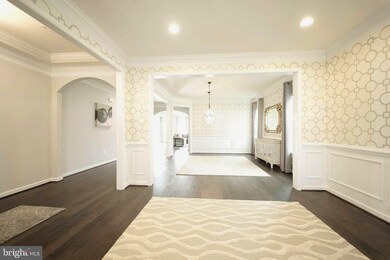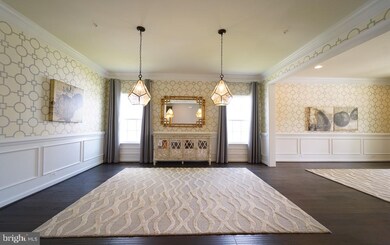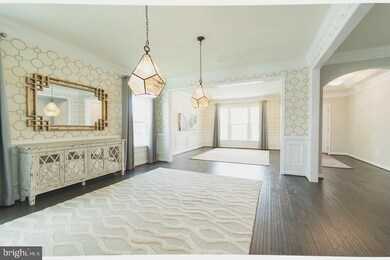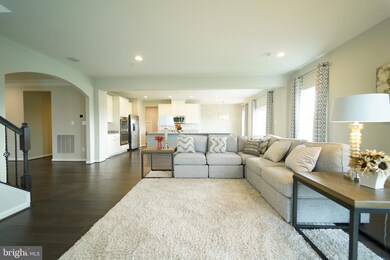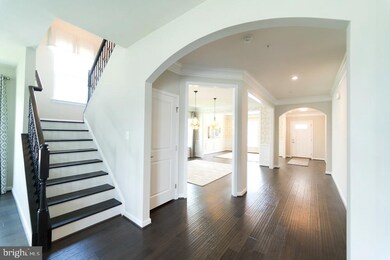
2 Gaver Way Middletown, MD 21769
Middletown NeighborhoodEstimated Value: $834,000 - $890,000
Highlights
- Gourmet Country Kitchen
- Open Floorplan
- Mountain View
- Middletown Elementary School Rated A-
- Colonial Architecture
- Deck
About This Home
As of September 2019Beautiful new single family house! Lots of upgrades throughout the house, including Kitchen, bathrooms, hardwood floors, build in music system, deck, high ceiling, crown molding package, storage cabinets in mud room, tones of recessed lights, walk-in closet in all bedrooms, tankless hot water heater...too many to list. Enjoy yourself on this awesome home! Elegant living and dining rooms, Gourmet kitchen with breakfast room and adjacent big family room. Four spacious bedrooms level with a recreation loft area. Finished and day light filled basement with large entertainment/media room. Nice brick-pavement back yard with mountain view! Walk to elementary, middle, high schools and up coming library nearby. Great home! Modern living! Come and see! You do not want to miss it!
Home Details
Home Type
- Single Family
Est. Annual Taxes
- $8,162
Year Built
- Built in 2016
Lot Details
- 6,106 Sq Ft Lot
- Backs To Open Common Area
- Landscaped
- Sprinkler System
- Property is in very good condition
HOA Fees
- $78 Monthly HOA Fees
Parking
- 2 Car Attached Garage
- Front Facing Garage
- Dirt Driveway
Home Design
- Colonial Architecture
- Composition Roof
- Stone Siding
- Vinyl Siding
Interior Spaces
- Property has 3 Levels
- Open Floorplan
- Crown Molding
- Tray Ceiling
- Ceiling height of 9 feet or more
- Recessed Lighting
- Fireplace With Glass Doors
- Metal Fireplace
- Window Treatments
- Mud Room
- Entrance Foyer
- Family Room Off Kitchen
- Living Room
- Formal Dining Room
- Storage Room
- Efficiency Studio
- Mountain Views
Kitchen
- Gourmet Country Kitchen
- Breakfast Room
- Built-In Oven
- Cooktop
- Built-In Microwave
- Ice Maker
- Dishwasher
- Kitchen Island
- Disposal
Flooring
- Wood
- Carpet
Bedrooms and Bathrooms
- 4 Bedrooms
- En-Suite Primary Bedroom
- En-Suite Bathroom
- Walk-In Closet
- Soaking Tub
Laundry
- Laundry on upper level
- Dryer
- Washer
Improved Basement
- English Basement
- Walk-Out Basement
- Exterior Basement Entry
Home Security
- Fire and Smoke Detector
- Fire Sprinkler System
Outdoor Features
- Deck
Schools
- Middletown
- Middletown High School
Utilities
- 90% Forced Air Heating and Cooling System
- Vented Exhaust Fan
Community Details
- Association fees include common area maintenance, snow removal, trash
- Middletown Glen Subdivision
Listing and Financial Details
- Tax Lot 34
- Assessor Parcel Number 1103592891
Ownership History
Purchase Details
Home Financials for this Owner
Home Financials are based on the most recent Mortgage that was taken out on this home.Purchase Details
Home Financials for this Owner
Home Financials are based on the most recent Mortgage that was taken out on this home.Purchase Details
Similar Homes in Middletown, MD
Home Values in the Area
Average Home Value in this Area
Purchase History
| Date | Buyer | Sale Price | Title Company |
|---|---|---|---|
| Gillespie Lee | $579,000 | None Available | |
| Liu Zheng | $599,000 | Stewart Title Guaranty Co | |
| Nvr Inc | $155,000 | Attorney |
Mortgage History
| Date | Status | Borrower | Loan Amount |
|---|---|---|---|
| Open | Gillespie Lee | $379,000 |
Property History
| Date | Event | Price | Change | Sq Ft Price |
|---|---|---|---|---|
| 09/27/2019 09/27/19 | Sold | $579,000 | -1.8% | $112 / Sq Ft |
| 08/22/2019 08/22/19 | Pending | -- | -- | -- |
| 07/17/2019 07/17/19 | For Sale | $589,900 | -1.5% | $114 / Sq Ft |
| 10/11/2016 10/11/16 | Sold | $599,000 | 0.0% | $116 / Sq Ft |
| 10/02/2016 10/02/16 | Pending | -- | -- | -- |
| 10/02/2016 10/02/16 | For Sale | $599,000 | -- | $116 / Sq Ft |
Tax History Compared to Growth
Tax History
| Year | Tax Paid | Tax Assessment Tax Assessment Total Assessment is a certain percentage of the fair market value that is determined by local assessors to be the total taxable value of land and additions on the property. | Land | Improvement |
|---|---|---|---|---|
| 2024 | $8,425 | $625,633 | $0 | $0 |
| 2023 | $7,726 | $550,000 | $131,100 | $418,900 |
| 2022 | $7,810 | $550,000 | $131,100 | $418,900 |
| 2021 | $7,900 | $550,000 | $131,100 | $418,900 |
| 2020 | $8,075 | $575,100 | $100,500 | $474,600 |
| 2019 | $8,075 | $575,100 | $100,500 | $474,600 |
| 2018 | $8,162 | $575,100 | $100,500 | $474,600 |
| 2017 | $8,201 | $584,200 | $0 | $0 |
| 2016 | -- | $50,200 | $0 | $0 |
Agents Affiliated with this Home
-
Jane Shue

Seller's Agent in 2019
Jane Shue
Samson Properties
(301) 213-3051
70 Total Sales
-
M
Buyer's Agent in 2019
Matt Patterson
Long & Foster Real Estate, Inc.
(301) 602-8422
8 in this area
253 Total Sales
-
Denise Perkins

Seller's Agent in 2016
Denise Perkins
Kelley Real Estate Professionals
(301) 748-0809
5 in this area
45 Total Sales
-
Michael Makris

Buyer's Agent in 2016
Michael Makris
McEnearney Associates
(703) 402-0629
1 in this area
120 Total Sales
Map
Source: Bright MLS
MLS Number: MDFR250092
APN: 03-592891
- 7 Dean Ln
- 107 Broad St
- 109 Broad St
- 211 Broad St
- 100 W Main St
- 7811 Ifert Dr
- 55 Boileau Ct
- 15 Walnut Pond Ct
- 210 Lombardy Ct
- 3234 Bidle Rd
- 7308 Countryside Dr
- 10 Knoll Side Ln
- 107 Mina Dr
- 0 Old Middletown Rd
- 5 Young Branch Dr
- 2 Ivy Hill Dr
- 15 Hoffman Dr
- 700 Stone Springs Ln
- 26 Wash House Cir
- 3 Wagon Shed Ct
- 2 Gaver Way
- 0 Ingalls Dr Unit 1001809074
- 0 Ingalls Dr Unit FR10265894
- 0 Ingalls Dr Unit 1010012408
- 0 Ingalls Dr Unit 1010010462
- 4 Gaver Way
- 6 Gaver Way
- 8 Fink Ln
- 7 Gaver Way
- 91 E Green St
- 9 Fink Ln
- 10 Fink Ln
- 2 Fink Ln
- 9 Gaver Way
- 8 Gaver Way
- 34 E Green St
- 93 E Green St
- 10 Gaver Way
- 4 Fink Ln
- 102 E Green St
