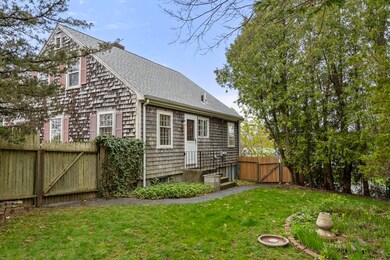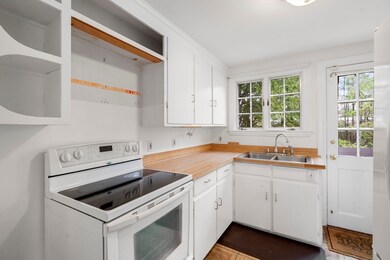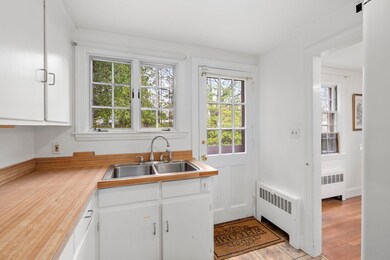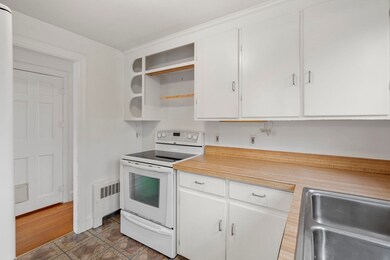
2 Girdler Rd Marblehead, MA 01945
Highlights
- Marina
- Golf Course Community
- Open Floorplan
- Marblehead High School Rated A
- Medical Services
- Cape Cod Architecture
About This Home
As of July 2024Price Improvement!Experience the cozy charm of this Nantucket-inspired Cape nestled in a prime location close to schools and recreational areas. Featuring a generous firelit living area and gleaming hardwood flooring on the main level, this residence has two bedrooms downstairs. Ascend to discover two additional bedrooms adorned with ample closet space upstairs. Recent upgrades include a roof and water heater, both under a year old. Situated on an expansive 8,300+ sq ft corner lot with a fenced backyard, this property provides ample room for outdoor fun, plenty of parking and room for a boat!
Last Agent to Sell the Property
Danielle Gahagan
Reference Real Estate Listed on: 05/02/2024
Last Buyer's Agent
Carisella Group
Compass
Home Details
Home Type
- Single Family
Est. Annual Taxes
- $5,837
Year Built
- Built in 1953
Lot Details
- 8,339 Sq Ft Lot
- Near Conservation Area
- Fenced Yard
- Fenced
- Corner Lot
- Property is zoned SR
Home Design
- Cape Cod Architecture
- Frame Construction
- Shingle Roof
- Concrete Perimeter Foundation
Interior Spaces
- 1,350 Sq Ft Home
- Open Floorplan
- Light Fixtures
- Entrance Foyer
- Living Room with Fireplace
- Unfinished Basement
- Basement Fills Entire Space Under The House
- Home Security System
Flooring
- Wood
- Tile
- Vinyl
Bedrooms and Bathrooms
- 4 Bedrooms
- Primary Bedroom on Main
- Walk-In Closet
- 1 Full Bathroom
Laundry
- Laundry on main level
- Washer and Electric Dryer Hookup
Parking
- 4 Car Parking Spaces
- Driveway
- Open Parking
- Off-Street Parking
Location
- Property is near public transit
- Property is near schools
Schools
- Village Elementary School
- Veterans Middle School
- Marblehead High School
Utilities
- Central Air
- 1 Cooling Zone
- 1 Heating Zone
- Heating System Uses Oil
- Baseboard Heating
- 220 Volts
- Electric Water Heater
Listing and Financial Details
- Assessor Parcel Number M:0106 B:0008 L:0,2023334
Community Details
Overview
- No Home Owners Association
Amenities
- Medical Services
- Shops
Recreation
- Marina
- Golf Course Community
- Tennis Courts
- Park
- Jogging Path
Ownership History
Purchase Details
Home Financials for this Owner
Home Financials are based on the most recent Mortgage that was taken out on this home.Purchase Details
Home Financials for this Owner
Home Financials are based on the most recent Mortgage that was taken out on this home.Similar Homes in Marblehead, MA
Home Values in the Area
Average Home Value in this Area
Purchase History
| Date | Type | Sale Price | Title Company |
|---|---|---|---|
| Land Court Massachusetts | $399,900 | -- | |
| Land Court Massachusetts | $399,900 | -- | |
| Land Court Massachusetts | $300,000 | -- | |
| Land Court Massachusetts | $399,900 | -- | |
| Land Court Massachusetts | $300,000 | -- |
Mortgage History
| Date | Status | Loan Amount | Loan Type |
|---|---|---|---|
| Open | $646,000 | Purchase Money Mortgage | |
| Closed | $646,000 | Purchase Money Mortgage | |
| Closed | $297,000 | No Value Available | |
| Closed | $319,900 | Purchase Money Mortgage | |
| Previous Owner | $340,000 | No Value Available | |
| Previous Owner | $270,000 | No Value Available | |
| Previous Owner | $259,200 | No Value Available | |
| Previous Owner | $33,000 | No Value Available | |
| Previous Owner | $230,000 | Purchase Money Mortgage |
Property History
| Date | Event | Price | Change | Sq Ft Price |
|---|---|---|---|---|
| 07/30/2024 07/30/24 | Sold | $680,000 | -2.2% | $504 / Sq Ft |
| 06/11/2024 06/11/24 | Pending | -- | -- | -- |
| 05/23/2024 05/23/24 | Price Changed | $695,000 | -2.1% | $515 / Sq Ft |
| 05/02/2024 05/02/24 | For Sale | $709,950 | -- | $526 / Sq Ft |
Tax History Compared to Growth
Tax History
| Year | Tax Paid | Tax Assessment Tax Assessment Total Assessment is a certain percentage of the fair market value that is determined by local assessors to be the total taxable value of land and additions on the property. | Land | Improvement |
|---|---|---|---|---|
| 2025 | $6,713 | $741,800 | $570,100 | $171,700 |
| 2024 | $5,837 | $651,500 | $544,800 | $106,700 |
| 2023 | $6,415 | $641,500 | $519,400 | $122,100 |
| 2022 | $5,737 | $545,300 | $424,400 | $120,900 |
| 2021 | $5,484 | $526,300 | $405,400 | $120,900 |
| 2020 | $4,860 | $467,800 | $364,900 | $102,900 |
| 2019 | $4,644 | $432,400 | $330,700 | $101,700 |
| 2018 | $4,513 | $409,500 | $307,800 | $101,700 |
| 2017 | $4,132 | $375,300 | $273,600 | $101,700 |
| 2016 | $4,039 | $363,900 | $262,200 | $101,700 |
| 2015 | $3,843 | $346,800 | $250,800 | $96,000 |
| 2014 | $3,439 | $310,100 | $216,600 | $93,500 |
Agents Affiliated with this Home
-

Seller's Agent in 2024
Danielle Gahagan
Reference Real Estate
(617) 593-8303
-
C
Buyer's Agent in 2024
Carisella Group
Compass
Map
Source: MLS Property Information Network (MLS PIN)
MLS Number: 73232377
APN: MARB-000106-000008
- 197A W Shore Dr Unit A
- 18 Lorraine Terrace
- 20 Girdler Rd
- 9 Upland Rd
- 7 Ratlin Rd
- 9 Nonantum Rd
- 10 Nonantum Rd
- 98 Evans Rd
- 153 Jersey St
- 10 Village St Unit 2
- 27 Puritan Rd
- 6 Prince St
- 16 Shorewood Rd
- 21 Sewall St
- 64 Prospect St Unit B
- 159 Elm St Unit 2
- 76 Green St
- 23 Pinecliff Dr
- 28 Waterside Rd
- 49 Atlantic Ave





