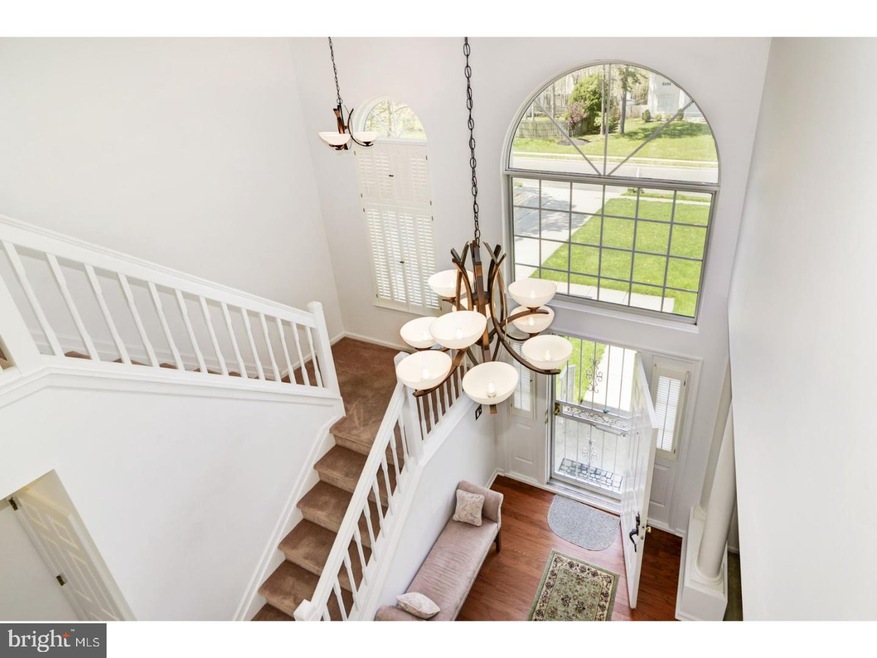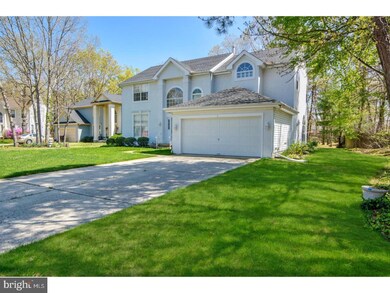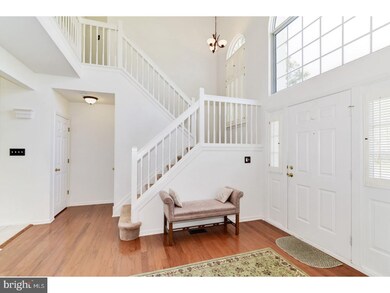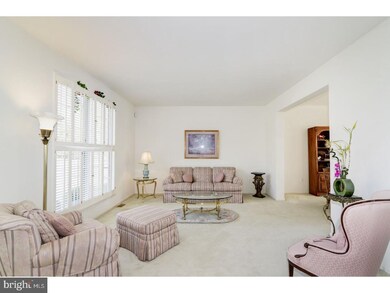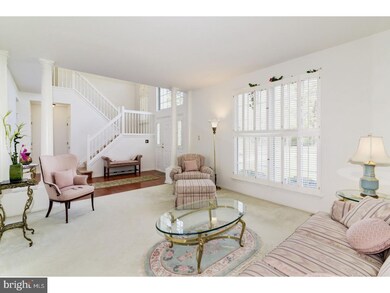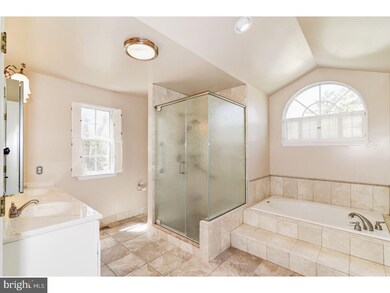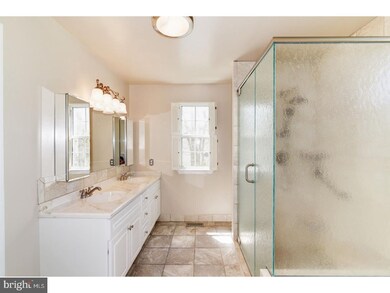
2 Gladwynne Ct Sicklerville, NJ 08081
Erial NeighborhoodEstimated Value: $445,000 - $551,000
Highlights
- Traditional Architecture
- Wood Flooring
- No HOA
- Cathedral Ceiling
- Attic
- 5 Car Direct Access Garage
About This Home
As of September 2017Located in the desirable Gloucester TWP school district! Spacious, recently updated and well maintained 4 bed room 2 1/2 bath home with a 2 car garage and full finished basement. Roof - 5 years! Water Heater & Furnace - 6 years! This home sits in a quiet cul da sac in the Forrest Woods community in Gloucester TWP. Entering into this lovely home onto the large hardwood floored foyer that flows into the spacious formal living room and into the formal dining room. Then the kitchen has all newer appliances and granite counter tops along with an island and plenty of space for your kitchen table! The open space is a must see! The den has a marble, gas fire place and wood flooring. The vaulted ceilings make this home cozy and bright with shutters at every window and the open stair case. The Master bath was recently renovated and has a nice sized shower and garden tub and of course the double sinks. You will have a underground sprinkler system, alarm system and a full finished basement awaiting your desires.
Home Details
Home Type
- Single Family
Est. Annual Taxes
- $10,106
Year Built
- Built in 1993
Lot Details
- 0.4 Acre Lot
- Lot Dimensions are 75x235
- Cul-De-Sac
- Sprinkler System
- Back, Front, and Side Yard
- Property is in good condition
Home Design
- Traditional Architecture
- Pitched Roof
- Stucco
Interior Spaces
- 2,616 Sq Ft Home
- Property has 2 Levels
- Cathedral Ceiling
- Ceiling Fan
- Skylights
- Marble Fireplace
- Gas Fireplace
- Family Room
- Living Room
- Dining Room
- Finished Basement
- Basement Fills Entire Space Under The House
- Attic
Kitchen
- Eat-In Kitchen
- Self-Cleaning Oven
- Kitchen Island
- Disposal
Flooring
- Wood
- Wall to Wall Carpet
- Stone
- Tile or Brick
- Vinyl
Bedrooms and Bathrooms
- 4 Bedrooms
- En-Suite Primary Bedroom
- 2.5 Bathrooms
Laundry
- Laundry Room
- Laundry on main level
Home Security
- Home Security System
- Fire Sprinkler System
Parking
- 5 Car Direct Access Garage
- 3 Open Parking Spaces
- Garage Door Opener
- Driveway
Outdoor Features
- Patio
Schools
- Union Valley Elementary School
- Ann A. Mullen Middle School
Utilities
- Central Air
- Heating System Uses Gas
- Natural Gas Water Heater
- Cable TV Available
Community Details
- No Home Owners Association
- Built by PAPRONE
- Forrest Woods Subdivision
Listing and Financial Details
- Tax Lot 00015
- Assessor Parcel Number 15-18105-00015
Ownership History
Purchase Details
Home Financials for this Owner
Home Financials are based on the most recent Mortgage that was taken out on this home.Purchase Details
Purchase Details
Home Financials for this Owner
Home Financials are based on the most recent Mortgage that was taken out on this home.Similar Homes in Sicklerville, NJ
Home Values in the Area
Average Home Value in this Area
Purchase History
| Date | Buyer | Sale Price | Title Company |
|---|---|---|---|
| Drain Joseph M O | $270,000 | None Available | |
| Thomas Maceo A | -- | -- | |
| Thomas Amceo A | $195,000 | -- |
Mortgage History
| Date | Status | Borrower | Loan Amount |
|---|---|---|---|
| Open | Odrain Joseph M | $49,000 | |
| Open | Drain Joseph M O | $279,500 | |
| Closed | Drain Joseph M O | $271,800 | |
| Previous Owner | Drain Joseph M O | $256,500 | |
| Previous Owner | Thomas Amceo A | $86,000 |
Property History
| Date | Event | Price | Change | Sq Ft Price |
|---|---|---|---|---|
| 09/21/2017 09/21/17 | Sold | $270,000 | -3.6% | $103 / Sq Ft |
| 08/14/2017 08/14/17 | Pending | -- | -- | -- |
| 07/13/2017 07/13/17 | Price Changed | $280,000 | -6.7% | $107 / Sq Ft |
| 07/11/2017 07/11/17 | Price Changed | $300,000 | +0.3% | $115 / Sq Ft |
| 05/25/2017 05/25/17 | Price Changed | $299,000 | -9.4% | $114 / Sq Ft |
| 04/27/2017 04/27/17 | For Sale | $330,000 | -- | $126 / Sq Ft |
Tax History Compared to Growth
Tax History
| Year | Tax Paid | Tax Assessment Tax Assessment Total Assessment is a certain percentage of the fair market value that is determined by local assessors to be the total taxable value of land and additions on the property. | Land | Improvement |
|---|---|---|---|---|
| 2024 | $11,667 | $281,000 | $67,000 | $214,000 |
| 2023 | $11,667 | $281,000 | $67,000 | $214,000 |
| 2022 | $11,594 | $281,000 | $67,000 | $214,000 |
| 2021 | $11,077 | $271,300 | $67,000 | $204,300 |
| 2020 | $10,939 | $271,300 | $67,000 | $204,300 |
| 2019 | $10,714 | $271,300 | $67,000 | $204,300 |
| 2018 | $10,673 | $271,300 | $67,000 | $204,300 |
| 2017 | $10,328 | $271,300 | $67,000 | $204,300 |
| 2016 | $10,106 | $271,300 | $67,000 | $204,300 |
| 2015 | $9,384 | $271,300 | $67,000 | $204,300 |
| 2014 | $9,322 | $271,300 | $67,000 | $204,300 |
Agents Affiliated with this Home
-
Iona Golden

Seller's Agent in 2017
Iona Golden
Weichert Corporate
(856) 986-8915
3 in this area
28 Total Sales
-
Jeff Senges

Buyer's Agent in 2017
Jeff Senges
BHHS Fox & Roach
(609) 440-1309
3 in this area
230 Total Sales
Map
Source: Bright MLS
MLS Number: 1003183477
APN: 15-18105-0000-00015
- 950 New Brooklyn Rd
- 114 Commerce Center Dr
- 7 Tailor Ln
- 117 Plaza Dr
- 41 Tailor Ln
- 2 Aspen Rd
- 4 Easton Dr
- 15 Aberdeen Dr
- 3 Endfield St
- 18 Kelly Dr
- 157 Freedom Way
- 151 Freedom Way
- 18 Parliament Rd
- 79 Annapolis Dr
- 188 Freedom Way
- 22 Continental Blvd
- 5 Homestead Ct
- 191 Breckenridge Dr
- 19 Duke Dr
- 657 Erial Rd
- 2 Gladwynne Ct
- 4 Gladwynne Ct
- 18 Lane of Acres
- 20 Lane of Acres
- 16 Lane of Acres
- 6 Gladwynne Ct
- 8 Gladwynne Ct
- 14 Lane of Acres
- 7 Avondale Ct
- 22 Lane of Acres
- 1 Gladwynne Ct
- 5 Gladwynne Ct
- 9 Avondale Ct
- 12 Lane of Acres
- 2 Bryn Mawr Ct
- 3 Gladwynne Ct
- 24 Lane of Acres
- 1 Bryn Mawr Ct
- 11 Avondale Ct
- 15 Diana Dr
