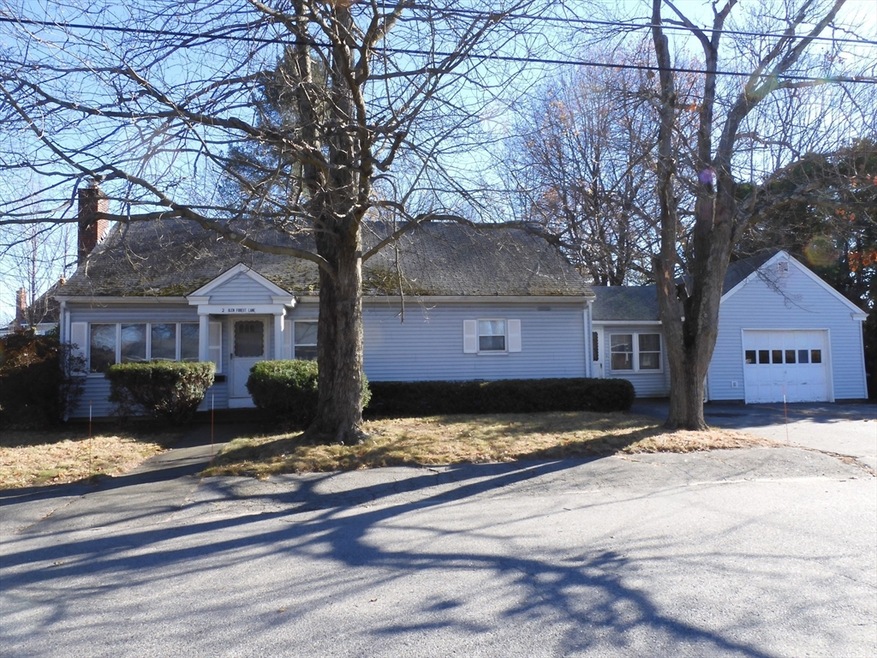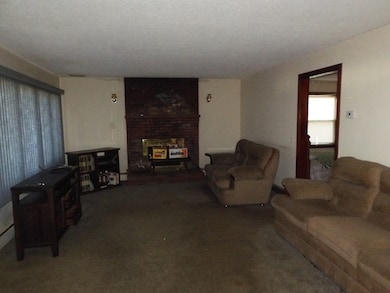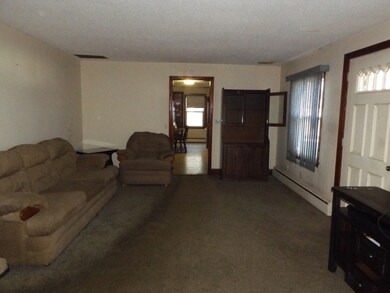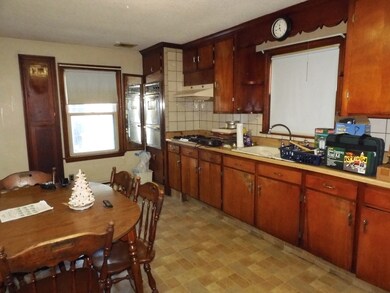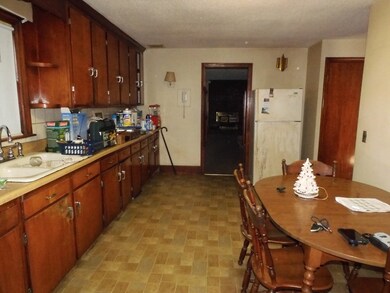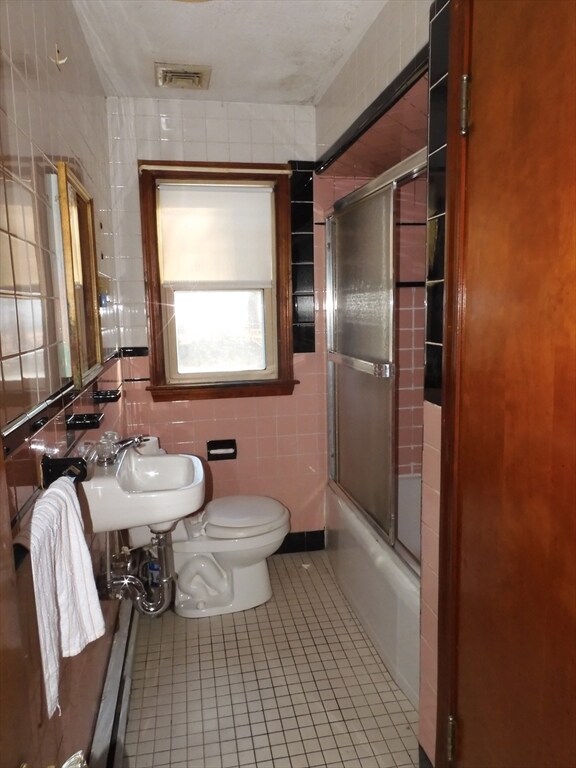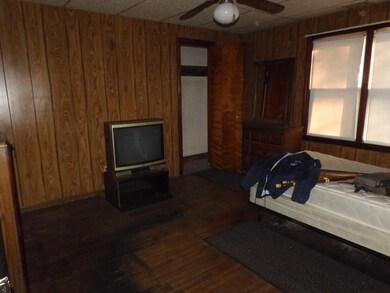
2 Glen Forest Ln Methuen, MA 01844
Downtown Methuen NeighborhoodHighlights
- Cape Cod Architecture
- Wood Flooring
- No HOA
- Property is near public transit
- Main Floor Primary Bedroom
- Enclosed patio or porch
About This Home
As of April 2025SELLER HAS SET AN OFFER DEADLINE OF FRIDAY NOVEMBER 29 at 3 pm Contractors and investors here is your winter project! West Methuen 3 bedroom Cape with unfinished walk up attic. This home has a great floor plan with large rooms some wood floors, fireplaced oversized living room. Home also features large eat in kitchen and adorable 3 season porch that leads to great flat back yard as well as 1 car garage. Central A/C is not working, Lower level bath room not in working order. Property is being sold as is where is with all contents to remain. Property needs license to sell so please give time for closing
Last Agent to Sell the Property
Keller Williams Realty Listed on: 11/25/2024

Home Details
Home Type
- Single Family
Est. Annual Taxes
- $5,360
Year Built
- Built in 1953
Lot Details
- 10,018 Sq Ft Lot
- Street terminates at a dead end
- Level Lot
- Property is zoned rd
Parking
- 1 Car Attached Garage
- Driveway
- Open Parking
- Off-Street Parking
Home Design
- Cape Cod Architecture
- Frame Construction
- Shingle Roof
- Concrete Perimeter Foundation
Interior Spaces
- 1,232 Sq Ft Home
- Insulated Windows
- Living Room with Fireplace
- Dining Area
- Storm Doors
Kitchen
- Oven
- Range
Flooring
- Wood
- Wall to Wall Carpet
- Laminate
- Vinyl
Bedrooms and Bathrooms
- 3 Bedrooms
- Primary Bedroom on Main
- 2 Full Bathrooms
Laundry
- Dryer
- Washer
Finished Basement
- Walk-Out Basement
- Basement Fills Entire Space Under The House
- Interior Basement Entry
- Laundry in Basement
Utilities
- Central Heating and Cooling System
- 1 Cooling Zone
- 1 Heating Zone
- Heating System Uses Oil
- Baseboard Heating
- Tankless Water Heater
Additional Features
- Enclosed patio or porch
- Property is near public transit
Listing and Financial Details
- Assessor Parcel Number 2039853
Community Details
Overview
- No Home Owners Association
Amenities
- Shops
- Coin Laundry
Similar Homes in Methuen, MA
Home Values in the Area
Average Home Value in this Area
Property History
| Date | Event | Price | Change | Sq Ft Price |
|---|---|---|---|---|
| 04/15/2025 04/15/25 | Sold | $655,000 | +9.2% | $273 / Sq Ft |
| 03/24/2025 03/24/25 | Pending | -- | -- | -- |
| 03/20/2025 03/20/25 | For Sale | $599,999 | +46.3% | $250 / Sq Ft |
| 12/27/2024 12/27/24 | Sold | $410,000 | +28.2% | $333 / Sq Ft |
| 11/30/2024 11/30/24 | Pending | -- | -- | -- |
| 11/25/2024 11/25/24 | For Sale | $319,900 | -- | $260 / Sq Ft |
Tax History Compared to Growth
Tax History
| Year | Tax Paid | Tax Assessment Tax Assessment Total Assessment is a certain percentage of the fair market value that is determined by local assessors to be the total taxable value of land and additions on the property. | Land | Improvement |
|---|---|---|---|---|
| 2025 | $5,415 | $511,800 | $207,200 | $304,600 |
| 2024 | $5,360 | $493,600 | $189,000 | $304,600 |
| 2023 | $5,013 | $428,500 | $168,000 | $260,500 |
| 2022 | $4,821 | $369,400 | $140,000 | $229,400 |
| 2021 | $4,582 | $347,400 | $133,000 | $214,400 |
| 2020 | $4,588 | $341,400 | $133,000 | $208,400 |
| 2019 | $4,372 | $308,100 | $119,000 | $189,100 |
| 2018 | $4,272 | $299,400 | $119,000 | $180,400 |
| 2017 | $4,123 | $281,400 | $119,000 | $162,400 |
| 2016 | $3,842 | $259,400 | $112,000 | $147,400 |
| 2015 | $3,678 | $251,900 | $112,000 | $139,900 |
Agents Affiliated with this Home
-
M
Seller's Agent in 2025
Maryanne Alexander
Keller Williams Realty
-
T
Buyer's Agent in 2025
Tessa Parziale Rigattieri
Tessa Parziale Real Estate
-
J
Seller's Agent in 2024
Jennifer Hamilton-Bower
Keller Williams Realty
Map
Source: MLS Property Information Network (MLS PIN)
MLS Number: 73315613
APN: 516-153A-36B
- 31 Strathmore Rd
- 85 Hazel St
- 31 Madison St
- 15 Dale St
- 21 Dale St
- 18 Heather Dr Unit 35
- 15 Heather Dr Unit 27
- 47 Hallenan Ave
- 6 Endicott St
- 75 Byron Ave
- 13 Winthrop Ave
- 177-179 Lowell St
- 20 N Lowell St
- 168 Lowell St
- 128 Butler St Unit 128
- 34-38 Milton St
- 1008 Essex St Unit 1010
- 450 Riverside Dr Unit 2
- 15 Crescent St Unit E
- 439-443 Riverside Dr
