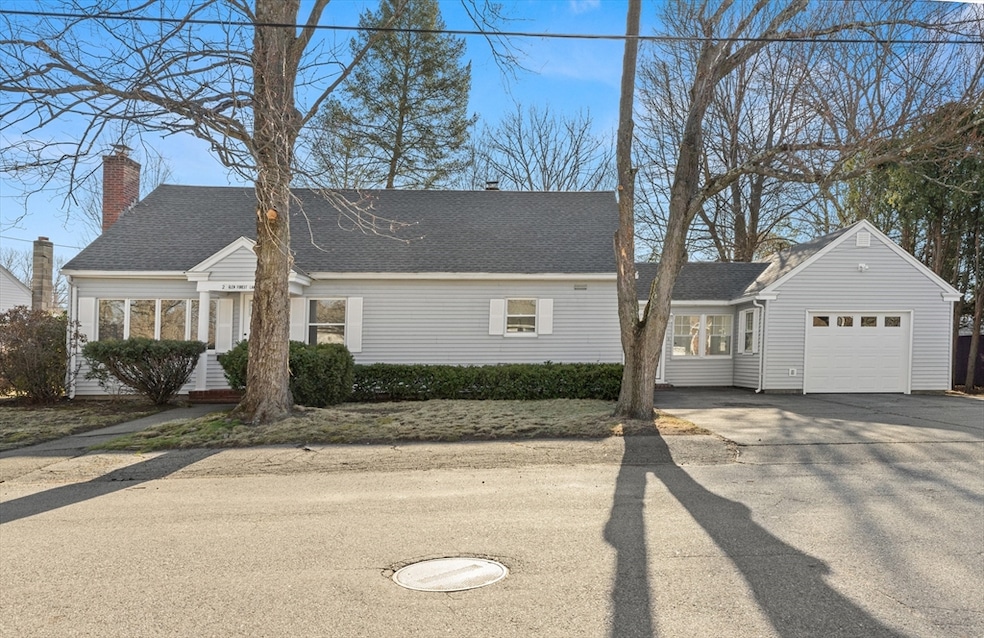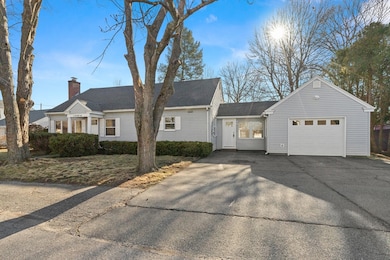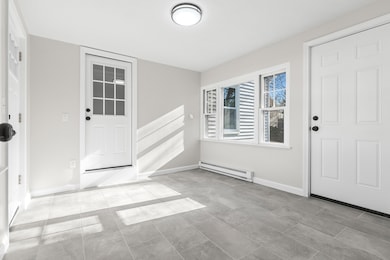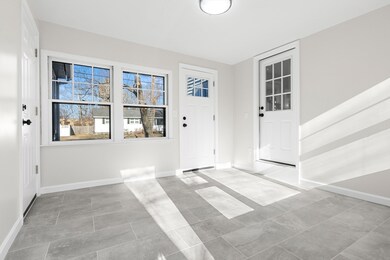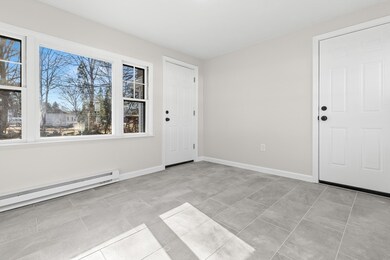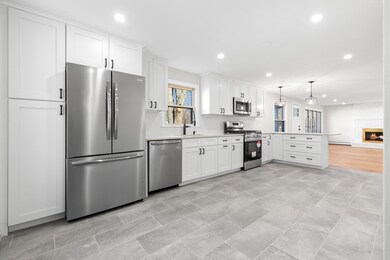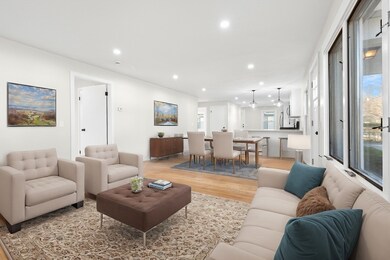
2 Glen Forest Ln Methuen, MA 01844
Downtown Methuen NeighborhoodHighlights
- Golf Course Community
- Cape Cod Architecture
- Wood Flooring
- Open Floorplan
- Property is near public transit
- Main Floor Primary Bedroom
About This Home
As of April 2025Location-Location this like new Methuen home is minutes to shopping, restaurants, schools, Highway and so much more. Completely remodeled with new roof, new baseboard gas heating system, new plumbing. Gorgeous new kitchen with all new stainless-steel appliances including the fridge. So many upgraded soft touch cabinets and drawers. Quartz counter with an L peninsula. 2 new full baths. New tankless water heater Attractive tile flooring in kitchen and baths. Hardwood flooring in Livingroom plus picture window and fireplace. 3 relaxing bedrooms also with hardwood. New Recessed lighting throughout. Warm and welcoming sunroom with new tile flooring. Full walkup 2nd level with new carpeting. Use your imagination for the fantastic 42 x 26 space. Lower level is great space for a game room or media room with a full bath for your convenience. Lovely level back yard just waiting to pop into spring. Attached garage with plenty of room for work bench. 6 car driveway. Best deal in Town!!
Home Details
Home Type
- Single Family
Est. Annual Taxes
- $5,415
Year Built
- Built in 1953 | Remodeled
Lot Details
- 10,001 Sq Ft Lot
- Street terminates at a dead end
- Stone Wall
- Level Lot
- Cleared Lot
- Property is zoned RD
Parking
- 1 Car Attached Garage
- Oversized Parking
- Parking Storage or Cabinetry
- Workshop in Garage
- Side Facing Garage
- Garage Door Opener
- Driveway
- Open Parking
- Off-Street Parking
Home Design
- Cape Cod Architecture
- Block Foundation
- Frame Construction
- Shingle Roof
Interior Spaces
- Open Floorplan
- Recessed Lighting
- Decorative Lighting
- Insulated Windows
- Picture Window
- Window Screens
- Insulated Doors
- Living Room with Fireplace
- Dining Area
- Bonus Room
- Game Room
- Sun or Florida Room
Kitchen
- Breakfast Bar
- Stove
- Range
- Microwave
- Dishwasher
- Stainless Steel Appliances
- Kitchen Island
- Solid Surface Countertops
Flooring
- Wood
- Wall to Wall Carpet
- Ceramic Tile
Bedrooms and Bathrooms
- 3 Bedrooms
- Primary Bedroom on Main
- 2 Full Bathrooms
- Bathtub with Shower
- Separate Shower
Partially Finished Basement
- Basement Fills Entire Space Under The House
- Interior and Exterior Basement Entry
- Sump Pump
- Block Basement Construction
Outdoor Features
- Enclosed patio or porch
- Rain Gutters
Location
- Property is near public transit
- Property is near schools
Utilities
- No Cooling
- Heating System Uses Natural Gas
- Baseboard Heating
- Gas Water Heater
Listing and Financial Details
- Assessor Parcel Number 2039853
Community Details
Overview
- No Home Owners Association
Amenities
- Shops
- Coin Laundry
Recreation
- Golf Course Community
- Park
- Jogging Path
Similar Homes in Methuen, MA
Home Values in the Area
Average Home Value in this Area
Property History
| Date | Event | Price | Change | Sq Ft Price |
|---|---|---|---|---|
| 04/15/2025 04/15/25 | Sold | $655,000 | +9.2% | $273 / Sq Ft |
| 03/24/2025 03/24/25 | Pending | -- | -- | -- |
| 03/20/2025 03/20/25 | For Sale | $599,999 | +46.3% | $250 / Sq Ft |
| 12/27/2024 12/27/24 | Sold | $410,000 | +28.2% | $333 / Sq Ft |
| 11/30/2024 11/30/24 | Pending | -- | -- | -- |
| 11/25/2024 11/25/24 | For Sale | $319,900 | -- | $260 / Sq Ft |
Tax History Compared to Growth
Tax History
| Year | Tax Paid | Tax Assessment Tax Assessment Total Assessment is a certain percentage of the fair market value that is determined by local assessors to be the total taxable value of land and additions on the property. | Land | Improvement |
|---|---|---|---|---|
| 2025 | $5,415 | $511,800 | $207,200 | $304,600 |
| 2024 | $5,360 | $493,600 | $189,000 | $304,600 |
| 2023 | $5,013 | $428,500 | $168,000 | $260,500 |
| 2022 | $4,821 | $369,400 | $140,000 | $229,400 |
| 2021 | $4,582 | $347,400 | $133,000 | $214,400 |
| 2020 | $4,588 | $341,400 | $133,000 | $208,400 |
| 2019 | $4,372 | $308,100 | $119,000 | $189,100 |
| 2018 | $4,272 | $299,400 | $119,000 | $180,400 |
| 2017 | $4,123 | $281,400 | $119,000 | $162,400 |
| 2016 | $3,842 | $259,400 | $112,000 | $147,400 |
| 2015 | $3,678 | $251,900 | $112,000 | $139,900 |
Agents Affiliated with this Home
-
Maryanne Alexander

Seller's Agent in 2025
Maryanne Alexander
Keller Williams Realty
(978) 996-8443
2 in this area
69 Total Sales
-
Tessa Parziale Rigattieri

Buyer's Agent in 2025
Tessa Parziale Rigattieri
Tessa Parziale Real Estate
(603) 365-6981
1 in this area
167 Total Sales
-
Jennifer Hamilton-Bower

Seller's Agent in 2024
Jennifer Hamilton-Bower
Keller Williams Realty
(508) 954-7941
16 in this area
211 Total Sales
Map
Source: MLS Property Information Network (MLS PIN)
MLS Number: 73348200
APN: 516-153A-36B
- 31 Strathmore Rd
- 85 Hazel St
- 34 Woodland Cir
- 31 Madison St
- 15 Dale St
- 21 Dale St
- 18 Heather Dr Unit 35
- 15 Heather Dr Unit 27
- 47 Hallenan Ave
- 6 Maurice Ave
- 6 Endicott St
- 43 Shirley Ave
- 13 Winthrop Ave
- 177-179 Lowell St
- 67-69 Nesmith St
- 20 N Lowell St
- 168 Lowell St
- 128 Butler St Unit 128
- 34-38 Milton St
- 1008 Essex St Unit 1010
