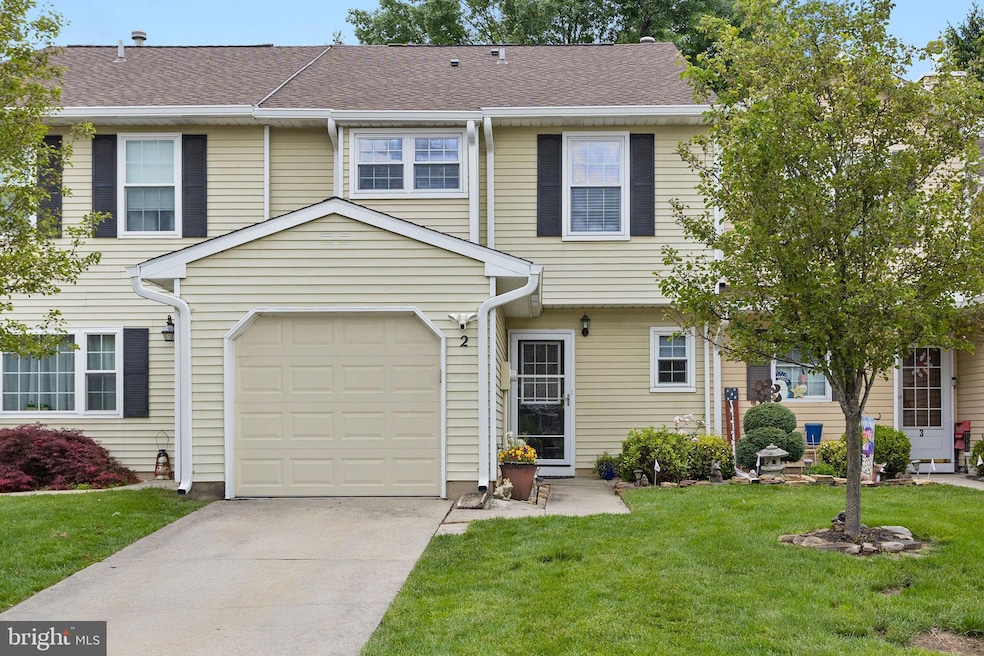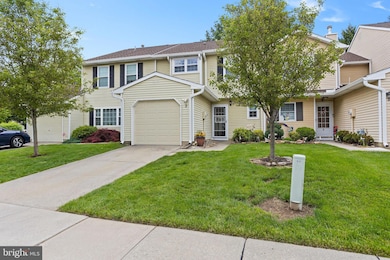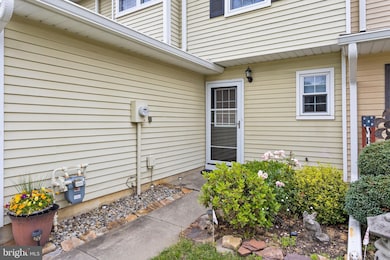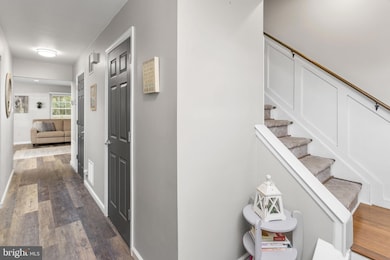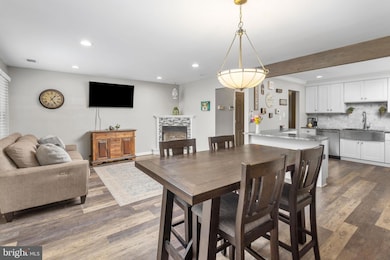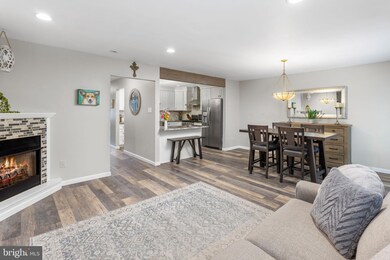
2 Gloucester Ct Bordentown, NJ 08505
Estimated payment $3,077/month
Highlights
- Hot Property
- Traditional Architecture
- Main Floor Bedroom
- Open Floorplan
- Wood Flooring
- Attic
About This Home
Step into comfort, style and convenience in this beautifully renovated 3-bedroom 2.5-bathroom townhome that combines high-end finishes with functional living. From the moment you walk in, you will appreciate the open floor plan, sleek recessed lighting throughout, and a seamless blend of bamboo and luxury vinyl flooring. The gourmet kitchen is a showstopper- featuring granite counter tops, a large farmhouse sink, and updated cabinet. Upstairs, all bedrooms are thoughtfully designed, and the bathrooms have been updated with modern fixtures and finishes. Pull down attic stairs offer easy access to additional storage space. Outside, enjoy a fully updated patio with paver stones, a retractable awning, and a newly installed fence- ideal for outdoor entertaining or peaceful retreats. The Ring camera system provides added security, while a brand new insulated garage door and new roof offer lasting peace of mind. Don't miss your opportunity to own a stylish, low maintenance home with every upgrade already done for you. Reach out today- this one will not last!
Townhouse Details
Home Type
- Townhome
Est. Annual Taxes
- $6,488
Year Built
- Built in 1988
Lot Details
- Property is Fully Fenced
- Wood Fence
HOA Fees
- $309 Monthly HOA Fees
Parking
- 1 Car Attached Garage
- 1 Driveway Space
- Parking Storage or Cabinetry
- Front Facing Garage
- Garage Door Opener
- On-Street Parking
Home Design
- Traditional Architecture
- Slab Foundation
- Aluminum Siding
Interior Spaces
- 1,526 Sq Ft Home
- Property has 2 Levels
- Open Floorplan
- Wainscoting
- Ceiling Fan
- Gas Fireplace
- Awning
- Window Treatments
- Formal Dining Room
- Wood Flooring
- Attic
Kitchen
- Oven
- Cooktop
- Dishwasher
Bedrooms and Bathrooms
- 3 Bedrooms
- Main Floor Bedroom
- En-Suite Bathroom
- Walk-In Closet
- Bathtub with Shower
- Walk-in Shower
Outdoor Features
- Playground
Utilities
- Forced Air Heating and Cooling System
- Cooling System Utilizes Natural Gas
- Natural Gas Water Heater
- Municipal Trash
Listing and Financial Details
- Tax Lot 00022 266
- Assessor Parcel Number 04-00092 03-00022 266-C.266
Community Details
Overview
- Association fees include common area maintenance, exterior building maintenance, lawn care front, lawn care rear, lawn care side, lawn maintenance, snow removal
- Williamsburg Village Subdivision
Recreation
- Baseball Field
- Community Playground
- Jogging Path
Pet Policy
- Pets Allowed
Additional Features
- Common Area
- Fenced around community
Map
Home Values in the Area
Average Home Value in this Area
Tax History
| Year | Tax Paid | Tax Assessment Tax Assessment Total Assessment is a certain percentage of the fair market value that is determined by local assessors to be the total taxable value of land and additions on the property. | Land | Improvement |
|---|---|---|---|---|
| 2024 | $6,007 | $178,300 | $62,000 | $116,300 |
| 2023 | $6,007 | $178,300 | $62,000 | $116,300 |
| 2022 | $6,064 | $178,300 | $62,000 | $116,300 |
| 2021 | $6,361 | $178,300 | $62,000 | $116,300 |
| 2020 | $6,355 | $178,300 | $62,000 | $116,300 |
| 2019 | $6,239 | $178,300 | $62,000 | $116,300 |
| 2018 | $6,158 | $178,300 | $62,000 | $116,300 |
| 2017 | $5,968 | $178,300 | $62,000 | $116,300 |
| 2016 | $5,832 | $178,300 | $62,000 | $116,300 |
| 2015 | $5,707 | $178,300 | $62,000 | $116,300 |
| 2014 | $5,451 | $178,300 | $62,000 | $116,300 |
Property History
| Date | Event | Price | Change | Sq Ft Price |
|---|---|---|---|---|
| 05/26/2025 05/26/25 | For Sale | $398,000 | +141.2% | $261 / Sq Ft |
| 08/30/2018 08/30/18 | Sold | $165,000 | 0.0% | $108 / Sq Ft |
| 04/09/2018 04/09/18 | Pending | -- | -- | -- |
| 04/03/2018 04/03/18 | Price Changed | $165,000 | -5.7% | $108 / Sq Ft |
| 03/05/2018 03/05/18 | For Sale | $175,000 | -- | $115 / Sq Ft |
Purchase History
| Date | Type | Sale Price | Title Company |
|---|---|---|---|
| Deed | $165,000 | Central Title Group Llc | |
| Interfamily Deed Transfer | -- | Penntitle Inc | |
| Interfamily Deed Transfer | -- | -- |
Mortgage History
| Date | Status | Loan Amount | Loan Type |
|---|---|---|---|
| Open | $160,000 | Commercial | |
| Previous Owner | $200,000 | Unknown | |
| Previous Owner | $37,500 | Stand Alone Second | |
| Previous Owner | $229,000 | Fannie Mae Freddie Mac | |
| Previous Owner | $48,124 | Unknown | |
| Previous Owner | $12,200 | Credit Line Revolving | |
| Previous Owner | $110,200 | Unknown | |
| Previous Owner | $98,900 | No Value Available |
Similar Homes in Bordentown, NJ
Source: Bright MLS
MLS Number: NJBL2087878
APN: 04-00092-03-00022-266-C.266
- 8 Pamlico Ct
- 15 Bennington Rd
- 13 Amherst Ct Unit 22013
- 17 Amherst Ct
- 33 Windingbrook Rd
- 24 Dorset Ct
- 3 Bordenshire Dr
- 14 Barclay Ct
- 14 Wyndham Ct
- 39 Waterford Dr
- 47 Charles Bossert Dr
- 14 Mill St
- 33 E Union St
- 27 Willow Rd
- 2 Orchard Ave
- 432 Prince St
- 310 Hopkinson St
- 10 E Burlington St
- 97 Crosswicks St
- 32 West St
