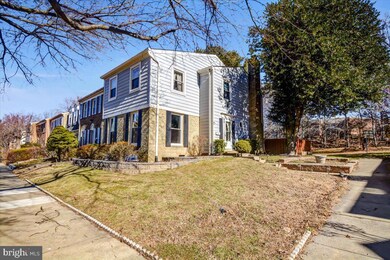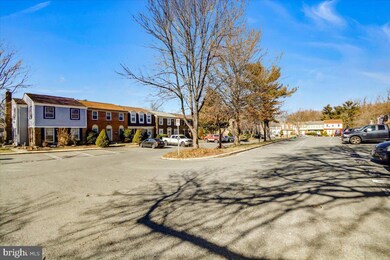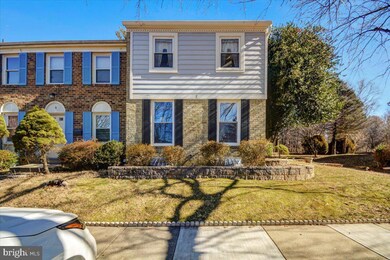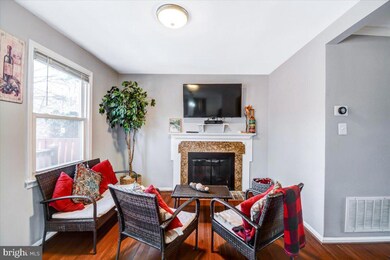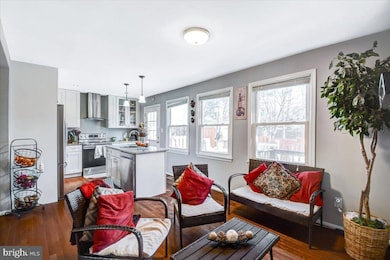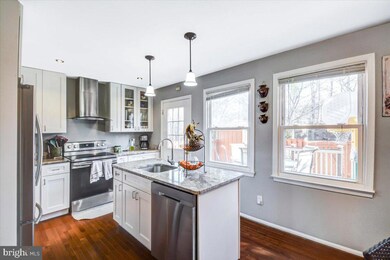
2 Goodport Ct Gaithersburg, MD 20878
Highlights
- Open Floorplan
- Colonial Architecture
- Recreation Room
- Lakelands Park Middle School Rated A
- Clubhouse
- Wood Flooring
About This Home
As of March 2023End unit spacious townhome with single family feel. Open modern kitchen with granite countertops, stainless steel appliances, kitchen island open to family room with wood burning fireplace. Lots of windows in all three sides. Upgrade bathrooms, hardwood floors on two levels, recessed lights. Like new deck and wood fence. Upgraded hvac and roof. Reserved parking space right in front. Small community with pool & basketball courts. Great location near 270 exits, shops, restaurants. Sellers may need some rent back. Any offers to be reviewed Thursday February 9th after 5 pm.
Last Agent to Sell the Property
RE/MAX Realty Services License #SP00098568 Listed on: 02/05/2023

Townhouse Details
Home Type
- Townhome
Est. Annual Taxes
- $3,929
Year Built
- Built in 1974
Lot Details
- 3,185 Sq Ft Lot
- Wood Fence
- Back Yard Fenced
- Property is in excellent condition
HOA Fees
- $110 Monthly HOA Fees
Home Design
- Colonial Architecture
- Brick Exterior Construction
- Asphalt Roof
- Vinyl Siding
Interior Spaces
- Property has 3 Levels
- Open Floorplan
- Crown Molding
- Recessed Lighting
- Fireplace With Glass Doors
- Screen For Fireplace
- Fireplace Mantel
- Double Pane Windows
- Window Screens
- Family Room Off Kitchen
- Living Room
- Formal Dining Room
- Recreation Room
- Wood Flooring
Kitchen
- Electric Oven or Range
- Built-In Microwave
- Dishwasher
- Stainless Steel Appliances
- Kitchen Island
- Disposal
Bedrooms and Bathrooms
Laundry
- Laundry Room
- Dryer
- Washer
Finished Basement
- Heated Basement
- Basement Fills Entire Space Under The House
- Connecting Stairway
- Interior Basement Entry
- Drain
- Laundry in Basement
- Basement Windows
Parking
- 2 Open Parking Spaces
- 2 Parking Spaces
- Parking Lot
- 2 Assigned Parking Spaces
Utilities
- Central Air
- Heat Pump System
- Vented Exhaust Fan
- Electric Water Heater
Listing and Financial Details
- Tax Lot 1
- Assessor Parcel Number 160900837897
Community Details
Overview
- Association fees include common area maintenance, management, parking fee, pool(s), recreation facility, reserve funds, road maintenance
- Bennington Community Association, Phone Number (301) 977-3376
- Echo Dale Subdivision
- Property Manager
Amenities
- Clubhouse
- Party Room
Recreation
- Community Basketball Court
- Community Pool
Pet Policy
- Pets Allowed
Ownership History
Purchase Details
Home Financials for this Owner
Home Financials are based on the most recent Mortgage that was taken out on this home.Purchase Details
Home Financials for this Owner
Home Financials are based on the most recent Mortgage that was taken out on this home.Purchase Details
Purchase Details
Purchase Details
Purchase Details
Purchase Details
Similar Homes in Gaithersburg, MD
Home Values in the Area
Average Home Value in this Area
Purchase History
| Date | Type | Sale Price | Title Company |
|---|---|---|---|
| Deed | $440,000 | Fidelity National Title | |
| Special Warranty Deed | $267,000 | Stewart Title Guaranty Co | |
| Trustee Deed | $246,500 | None Available | |
| Deed | $276,500 | -- | |
| Deed | $276,500 | -- | |
| Deed | -- | -- | |
| Deed | $102,000 | -- |
Mortgage History
| Date | Status | Loan Amount | Loan Type |
|---|---|---|---|
| Open | $352,000 | New Conventional | |
| Previous Owner | $262,163 | FHA | |
| Previous Owner | $305,000 | Stand Alone Refi Refinance Of Original Loan |
Property History
| Date | Event | Price | Change | Sq Ft Price |
|---|---|---|---|---|
| 07/20/2025 07/20/25 | For Sale | $508,000 | +15.5% | $230 / Sq Ft |
| 03/16/2023 03/16/23 | Sold | $440,000 | 0.0% | $262 / Sq Ft |
| 02/14/2023 02/14/23 | Pending | -- | -- | -- |
| 02/14/2023 02/14/23 | For Sale | $439,900 | 0.0% | $262 / Sq Ft |
| 02/09/2023 02/09/23 | Pending | -- | -- | -- |
| 02/05/2023 02/05/23 | For Sale | $439,900 | +64.8% | $262 / Sq Ft |
| 09/04/2015 09/04/15 | Sold | $267,000 | -2.9% | $159 / Sq Ft |
| 06/19/2015 06/19/15 | Pending | -- | -- | -- |
| 05/27/2015 05/27/15 | For Sale | $274,900 | 0.0% | $164 / Sq Ft |
| 04/24/2015 04/24/15 | Pending | -- | -- | -- |
| 04/09/2015 04/09/15 | For Sale | $274,900 | -- | $164 / Sq Ft |
Tax History Compared to Growth
Tax History
| Year | Tax Paid | Tax Assessment Tax Assessment Total Assessment is a certain percentage of the fair market value that is determined by local assessors to be the total taxable value of land and additions on the property. | Land | Improvement |
|---|---|---|---|---|
| 2024 | $4,662 | $337,533 | $0 | $0 |
| 2023 | $4,788 | $296,300 | $120,000 | $176,300 |
| 2022 | $3,237 | $290,333 | $0 | $0 |
| 2021 | $3,078 | $284,367 | $0 | $0 |
| 2020 | $3,078 | $278,400 | $120,000 | $158,400 |
| 2019 | $3,034 | $276,633 | $0 | $0 |
| 2018 | $3,013 | $274,867 | $0 | $0 |
| 2017 | $3,030 | $273,100 | $0 | $0 |
| 2016 | $2,737 | $260,367 | $0 | $0 |
| 2015 | $2,737 | $247,633 | $0 | $0 |
| 2014 | $2,737 | $234,900 | $0 | $0 |
Agents Affiliated with this Home
-
Winny Zhang

Seller's Agent in 2025
Winny Zhang
CapStar Properties
(240) 994-5443
6 in this area
78 Total Sales
-
Miguel Ruiz

Seller's Agent in 2023
Miguel Ruiz
RE/MAX
(301) 537-7063
6 in this area
126 Total Sales
-
Choon Neoh

Buyer's Agent in 2023
Choon Neoh
Realty ONE Group Capital
(240) 670-5575
3 in this area
42 Total Sales
-
Catalina Sandoval

Seller's Agent in 2015
Catalina Sandoval
RE/MAX
(301) 536-3560
9 in this area
148 Total Sales
-
David Sandoval

Seller Co-Listing Agent in 2015
David Sandoval
RE/MAX
(240) 671-7810
2 in this area
17 Total Sales
Map
Source: Bright MLS
MLS Number: MDMC2081904
APN: 09-00837897
- 70 Oak Shade Rd
- 226 Caulfield Ln
- 410 Lady Fern Place
- 336 Grand St
- 232 Urban Ave
- 206 Cherrywood Terrace
- 1 Noblewood Ct
- 922 Pheasant Run Dr
- 18 Noblewood Ct
- 316 Parkview Ave
- 423 Parkview Ave
- 11500 Golden Post Ln
- 400 Blue Flax Place
- 458 Exchange Ave
- 210 Twelve Oaks Dr
- 11 Trudy Way
- 220 Rabbitt Rd
- 718 Quince Orchard Blvd Unit 202
- 720 Quince Orchard Blvd Unit 101
- 732 Quince Orchard Blvd Unit 201

