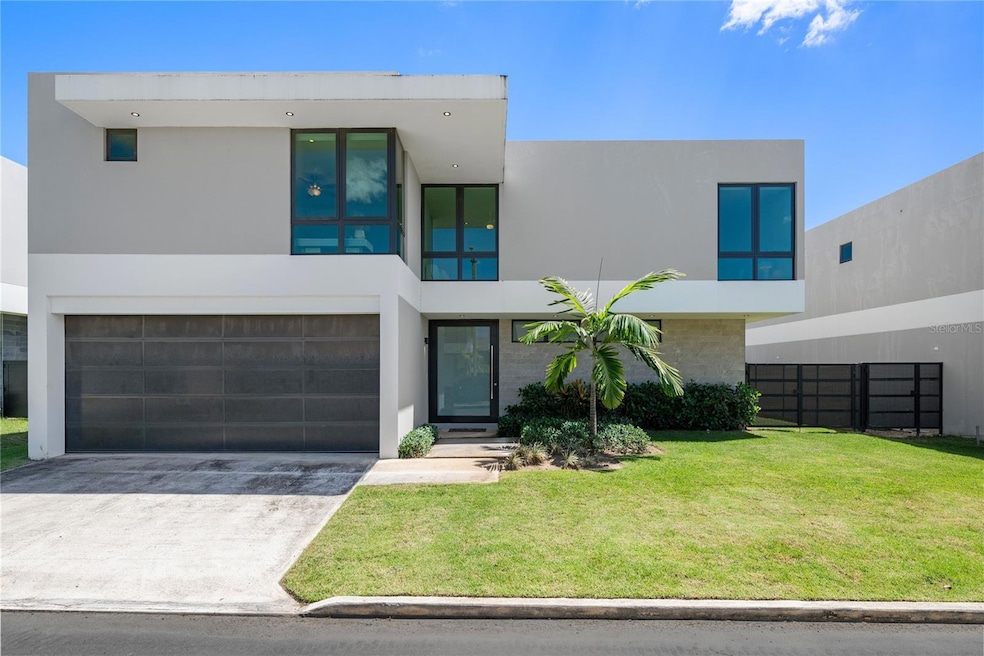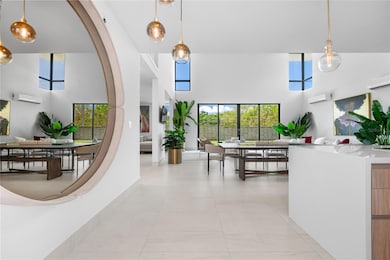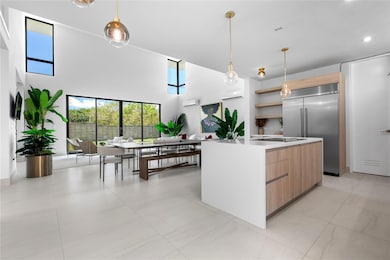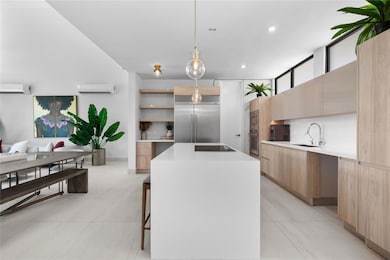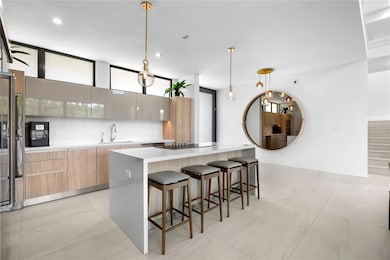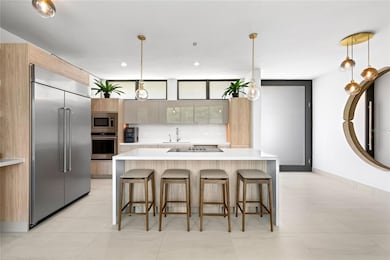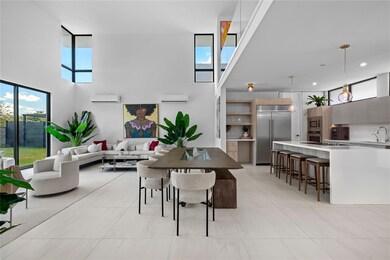2 Gran Cañon Bayamon, PR 00959
Estimated payment $9,828/month
Highlights
- New Construction
- High Ceiling
- Solid Surface Countertops
- Open Floorplan
- Great Room
- 2 Car Attached Garage
About This Home
Welcome to your dream home in Riviera Parkview, where contemporary design meets comfort and convenience. This beautifully crafted residence features an open-concept layout with spacious living areas, sleek finishes, and plenty of natural light throughout. From the moment you walk in, you’ll notice the thoughtful design that makes this home perfect for both everyday living and entertaining.The property includes 4 bedrooms, 4.5 bathrooms, and a versatile bonus space ideal for a home office, playroom, or guest area. The kitchen is both stylish and functional, boasting modern cabinetry, quartz countertops, and stainless steel appliances, all flowing seamlessly into the dining and living areas. Sliding doors lead to a private backyard oasis—perfect for weekend gatherings or quiet evenings outdoors.Located in the gated community of Riviera Parkview, you'll enjoy access to top-tier amenities including a resort-style pool, clubhouse, fitness center, playgrounds, and scenic walking trails. With quick access to main highways, shopping, dining, and just a short drive to San Juan, this home offers the perfect balance of tranquility and city convenience. Whether you're looking to buy or rent, this is a rare opportunity to live in one of the most desirable communities in the area.
Home Details
Home Type
- Single Family
Year Built
- Built in 2024 | New Construction
Lot Details
- 5,489 Sq Ft Lot
- North Facing Home
- Property is zoned RA
HOA Fees
- $300 Monthly HOA Fees
Parking
- 2 Car Attached Garage
Home Design
- Bi-Level Home
- Slab Foundation
- Concrete Roof
- Concrete Siding
Interior Spaces
- 3,125 Sq Ft Home
- Open Floorplan
- High Ceiling
- Sliding Doors
- Great Room
- Combination Dining and Living Room
- Ceramic Tile Flooring
Kitchen
- Eat-In Kitchen
- Built-In Oven
- Cooktop
- Dishwasher
- Solid Surface Countertops
Bedrooms and Bathrooms
- 4 Bedrooms
- Walk-In Closet
Laundry
- Laundry Room
- Dryer
- Washer
Utilities
- Central Air
- No Heating
- Cable TV Available
Community Details
- Riviera Parkview Home Owner Association
- Riviera Parkview Subdivision
Listing and Financial Details
- Visit Down Payment Resource Website
- Tax Lot 2
- Assessor Parcel Number 08505080018000
Map
Home Values in the Area
Average Home Value in this Area
Property History
| Date | Event | Price | Change | Sq Ft Price |
|---|---|---|---|---|
| 06/12/2025 06/12/25 | Pending | -- | -- | -- |
| 05/23/2025 05/23/25 | Price Changed | $1,450,000 | -9.1% | $464 / Sq Ft |
| 04/28/2025 04/28/25 | For Sale | $1,595,000 | -- | $510 / Sq Ft |
Source: Stellar MLS
MLS Number: PR9113269
- Riviera Yosemity Unit 25
- URB. RIVIERA VILLAGE Bayamon P R
- P-14 8 St
- 5032 Calle Tintillo
- CALLE Valencia
- 602 C/Marginal, Nort Cond San Francisco Unit 602B
- 602 Calle 1
- 4-23 Ramirez de Arellano
- 13 Pedrosa St Garden Hills
- TINTILLO Tintillo
- A2 Montebello St
- 4 Calle Unit F7
- 16 Jardin St
- 606 Calle 1 Tintillo Hills
- Calle Malaga Calle Malaga Unit 8-40
- M-12 Tortola
- Urb. Torrimar Paseo de La Alhambra Unit 1-16
- 4 Calle 2
- Torrimar 1312 Santander
- BALDWIN GATE, Maya St
