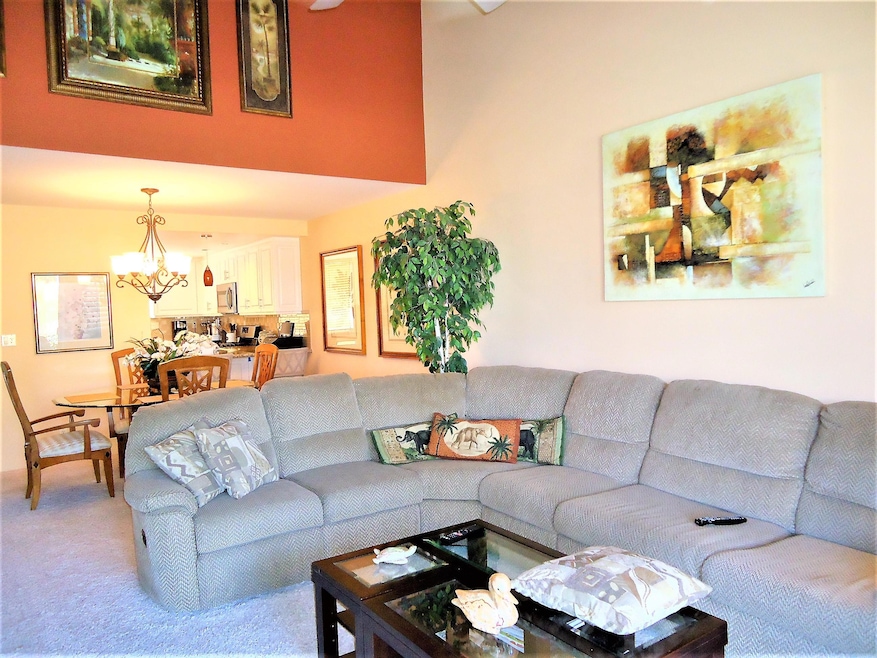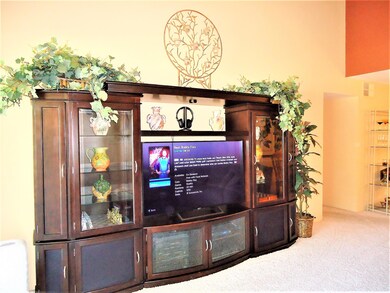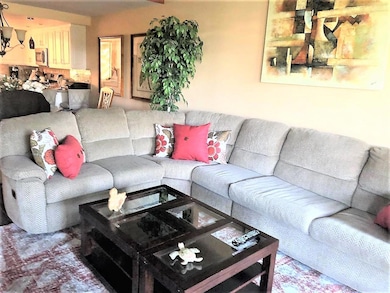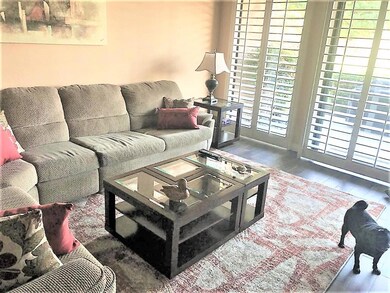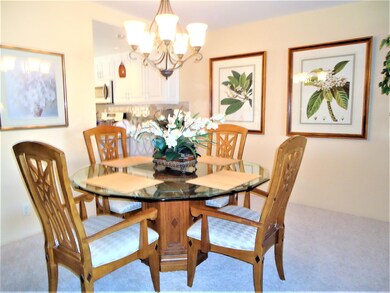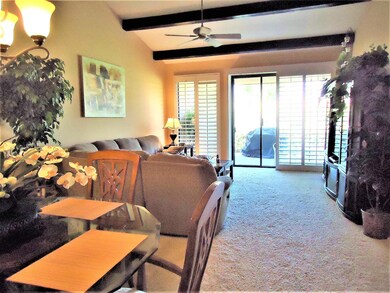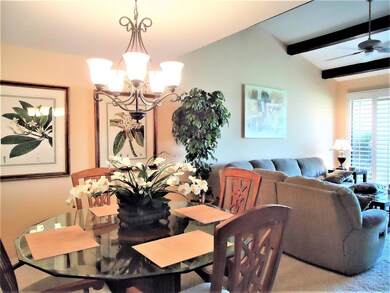2 Granada Dr Rancho Mirage, CA 92270
Sunrise Country Club NeighborhoodHighlights
- Golf Course Community
- Primary Bedroom Suite
- Updated Kitchen
- In Ground Pool
- Gated Community
- Mountain View
About This Home
Classy, casual, comfortable, cozy all describe this updated Sunrise Country Club two bedroom home. Comfy seating, dining area open to the kitchen and large flat screen television make entertaining easy. The home offers a well equipped kitchen with newer gas range, cabinets, granite counter tops and wood-look tile flooring which enhances all traffic area. There is a King-size bed in the Master suite with an additional television and a Queen-size bed in the second bedroom. The baths have been updated as well. There is also a large BBQ on the back patio for cookouts! The pool is steps away. Night lighting in the front courtyard welcomes your guests and encourages gathering with friends and family. The owners have thought of everything including WIFI. You will certainly enjoy your stay at a location with easy access to all the Valley has to offer be it restaurants, shopping, theaters, golf,, tennis, hiking, etc.
Condo Details
Home Type
- Condominium
Est. Annual Taxes
- $5,995
Year Built
- Built in 1975
Lot Details
- Home has East and West Exposure
- Wrought Iron Fence
- Sprinklers on Timer
HOA Fees
Property Views
- Mountain
- Pool
Home Design
- Turnkey
- Slab Foundation
- Tile Roof
- Composition Roof
- Stucco Exterior
Interior Spaces
- 1,320 Sq Ft Home
- 1-Story Property
- Blinds
- Sliding Doors
- Entryway
- Great Room
- Combination Dining and Living Room
Kitchen
- Updated Kitchen
- Breakfast Bar
- Self-Cleaning Oven
- Gas Range
- Microwave
- Ice Maker
- Water Line To Refrigerator
- Dishwasher
- Granite Countertops
- Disposal
Flooring
- Carpet
- Ceramic Tile
Bedrooms and Bathrooms
- 2 Bedrooms
- Primary Bedroom Suite
- Remodeled Bathroom
- 2 Full Bathrooms
- Double Vanity
- Secondary bathroom tub or shower combo
Laundry
- Laundry in Garage
- Dryer
- Washer
Parking
- 1 Parking Garage Space
- Garage Door Opener
- Driveway
- Golf Cart Parking
Pool
- In Ground Pool
- In Ground Spa
- Fence Around Pool
Utilities
- Forced Air Heating and Cooling System
- Heating System Uses Natural Gas
- 220 Volts in Garage
- 220 Volts in Kitchen
- Water Filtration System
- Property is located within a water district
- Water Heater
Additional Features
- Grab Bar In Bathroom
- Enclosed patio or porch
- Ground Level
Listing and Financial Details
- Security Deposit $1,000
- The owner pays for electricity, water, pool service, gas, gardener
- Seasonal Lease Term
- Assessor Parcel Number 684610054
Community Details
Overview
- Association fees include clubhouse, security, maintenance paid, cable TV
- Sunrise Country Club Subdivision
- On-Site Maintenance
- Greenbelt
Amenities
- Clubhouse
Recreation
- Golf Course Community
- Tennis Courts
- Community Pool
- Community Spa
Pet Policy
- Call for details about the types of pets allowed
- Pet Restriction
- Pet Deposit $500
Security
- Security Service
- Resident Manager or Management On Site
- Controlled Access
- Gated Community
Map
Source: California Desert Association of REALTORS®
MLS Number: 219066265
APN: 684-610-054
- 88 La Ronda Dr
- 60 La Ronda Dr
- 36 Sunrise Dr
- 8 Cadiz Dr
- 72 Majorca Dr Unit 72 Majorca Dr. Rancho Mir
- 72 Majorca Dr
- 28 La Cerra Dr
- 8 Valencia Dr
- 97 Palma Dr
- 2 Varsity Cir
- 40471 Sand Dune Rd
- 40294 Rancho Palmeras
- 40281 Sand Dune Rd
- 5 Majorca Dr
- 75 Colgate Dr
- 78 Colgate Dr
- 78 La Cerra Dr
- 101 La Cerra Dr
- 14 Reed Ct
- 71863 Eleanora Ln
