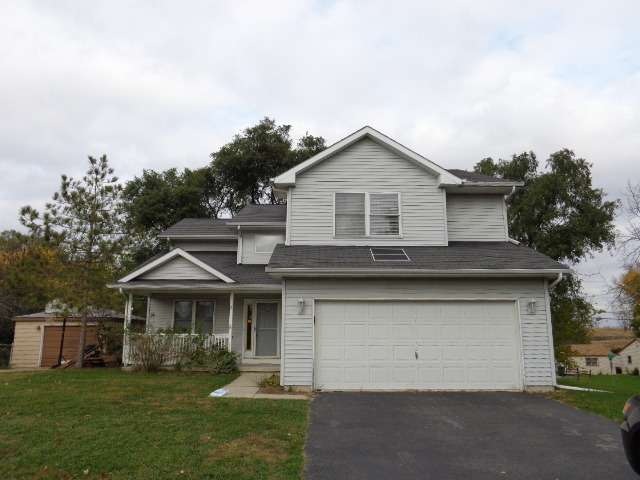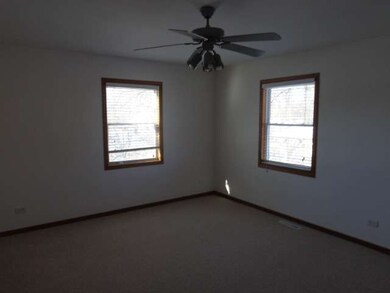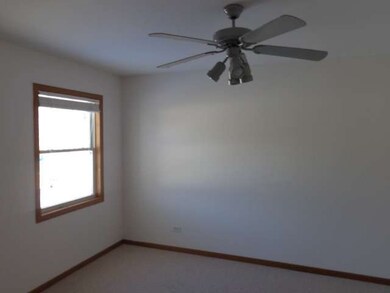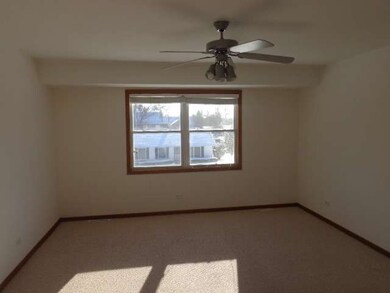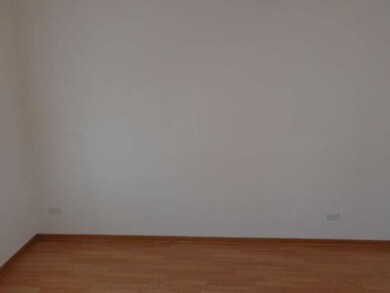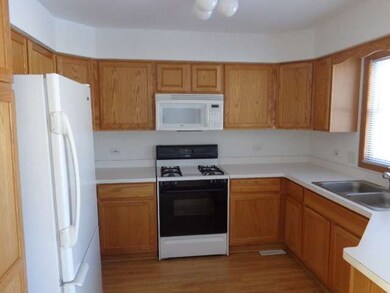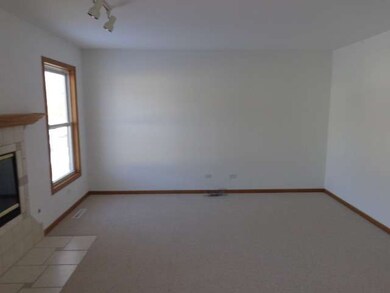
2 Grant Ave Lake In the Hills, IL 60156
Estimated Value: $335,000 - $380,000
Highlights
- Attached Garage
- Forced Air Heating and Cooling System
- 3-minute walk to Ryder Park
- Lincoln Prairie Elementary School Rated A-
About This Home
As of March 2014GREAT 3 BEDROOMS, 2.5 BATHROOMS, PARTIALLY FINISHED BASEMENT, 2 CAR ATTACHED GARAGE,LOCATED ON THE CORNER LOT.
Last Agent to Sell the Property
Riklin Realty License #471008471 Listed on: 01/29/2014
Co-Listed By
Elena Levin
Owners.com
Home Details
Home Type
- Single Family
Est. Annual Taxes
- $7,687
Year Built
- 2000
Lot Details
- 8,276
Parking
- Attached Garage
- Garage Is Owned
Home Design
- Aluminum Siding
- Steel Siding
- Vinyl Siding
Utilities
- Forced Air Heating and Cooling System
- Heating System Uses Gas
Additional Features
- Primary Bathroom is a Full Bathroom
- Basement Fills Entire Space Under The House
Listing and Financial Details
- $5,100 Seller Concession
Ownership History
Purchase Details
Home Financials for this Owner
Home Financials are based on the most recent Mortgage that was taken out on this home.Purchase Details
Home Financials for this Owner
Home Financials are based on the most recent Mortgage that was taken out on this home.Purchase Details
Purchase Details
Home Financials for this Owner
Home Financials are based on the most recent Mortgage that was taken out on this home.Purchase Details
Home Financials for this Owner
Home Financials are based on the most recent Mortgage that was taken out on this home.Purchase Details
Home Financials for this Owner
Home Financials are based on the most recent Mortgage that was taken out on this home.Purchase Details
Similar Homes in Lake In the Hills, IL
Home Values in the Area
Average Home Value in this Area
Purchase History
| Date | Buyer | Sale Price | Title Company |
|---|---|---|---|
| Torress Mailor | $178,000 | Alamo Title | |
| Residential Recovery Capitol Holdings 2 | $116,250 | Old Republic National Title | |
| Us Bank Na | -- | None Available | |
| Brown Brian P | $230,000 | Stewart Title Company | |
| Cape Ryan E | $215,000 | Lawyers Title Insurance Corp | |
| Kozelka Michael A | $179,000 | -- | |
| Home State Bank | $33,500 | -- |
Mortgage History
| Date | Status | Borrower | Loan Amount |
|---|---|---|---|
| Open | Torress Mailor | $174,775 | |
| Previous Owner | Residential Recovery Capitol Holdings 2 | $15,000,000 | |
| Previous Owner | Brown Brian D | $266,400 | |
| Previous Owner | Brown Brian P | $34,500 | |
| Previous Owner | Brown Brian P | $184,000 | |
| Previous Owner | Brown Brian P | $34,500 | |
| Previous Owner | Cape Ryan E | $211,610 | |
| Previous Owner | Kozelka Eileen | $10,000 | |
| Previous Owner | Kozelka Michael A | $188,136 | |
| Previous Owner | Kozelka Michael A | $182,580 |
Property History
| Date | Event | Price | Change | Sq Ft Price |
|---|---|---|---|---|
| 03/21/2014 03/21/14 | Sold | $178,000 | +1.8% | $88 / Sq Ft |
| 02/04/2014 02/04/14 | Pending | -- | -- | -- |
| 01/29/2014 01/29/14 | For Sale | $174,900 | -- | $87 / Sq Ft |
Tax History Compared to Growth
Tax History
| Year | Tax Paid | Tax Assessment Tax Assessment Total Assessment is a certain percentage of the fair market value that is determined by local assessors to be the total taxable value of land and additions on the property. | Land | Improvement |
|---|---|---|---|---|
| 2023 | $7,687 | $98,454 | $9,307 | $89,147 |
| 2022 | $6,960 | $85,459 | $8,400 | $77,059 |
| 2021 | $6,686 | $79,616 | $7,826 | $71,790 |
| 2020 | $6,517 | $76,798 | $7,549 | $69,249 |
| 2019 | $6,363 | $73,505 | $7,225 | $66,280 |
| 2018 | $7,728 | $84,677 | $14,287 | $70,390 |
| 2017 | $7,575 | $79,771 | $13,459 | $66,312 |
| 2016 | $7,462 | $74,818 | $12,623 | $62,195 |
| 2013 | -- | $62,128 | $11,775 | $50,353 |
Agents Affiliated with this Home
-
Richard Wolnik

Seller's Agent in 2014
Richard Wolnik
Riklin Realty
(847) 338-8452
67 Total Sales
-
E
Seller Co-Listing Agent in 2014
Elena Levin
Owners.com
(470) 482-6073
1 Total Sale
-
Katarzyna Jurak

Buyer's Agent in 2014
Katarzyna Jurak
RE/MAX
(773) 934-9994
62 Total Sales
Map
Source: Midwest Real Estate Data (MRED)
MLS Number: MRD08525843
APN: 19-20-303-029
- 1306 Monroe St
- 3 Clark Ave
- 187 Hilltop Dr
- 347 Village Creek Dr Unit 15D
- 137 Hilltop Dr
- 1867 Ashford Ln
- 1649 Penny Ln
- 1216 Cherry St
- 134 Hickory Rd
- 127 Village Creek Dr Unit 27D
- 1216 Maple St
- 538 Pembrook Ct S
- 1 W Pheasant Trail Unit 20A
- 28 W Pheasant Trail Unit 28
- 1682 Brompton Ln
- 614 Grand Canyon Cir
- 1578 Glacier Cir
- 193 Cool Stone Bend
- 431 Prides Run
- 14 Wander Way
- 2 Grant Ave
- 4 Grant Ave
- 6 Grant Ave
- 1215 Decatur Ave
- 3 Pershing Ave
- 1213 Crystal Lake Rd
- 1211 Crystal Lake Rd
- 5 Pershing Ave
- 1 Grant Ave
- 2 Lee St
- 1209 Crystal Lake Rd
- 5 Grant Ave
- 7 Pershing Ave
- 8 Grant Ave
- 1217 Crystal Lake Rd
- 1207 Crystal Lake Rd
- 7 Grant Ave
- 1219 Decatur Ave
- 1219 Crystal Lake Rd
- 9 Grant Ave
