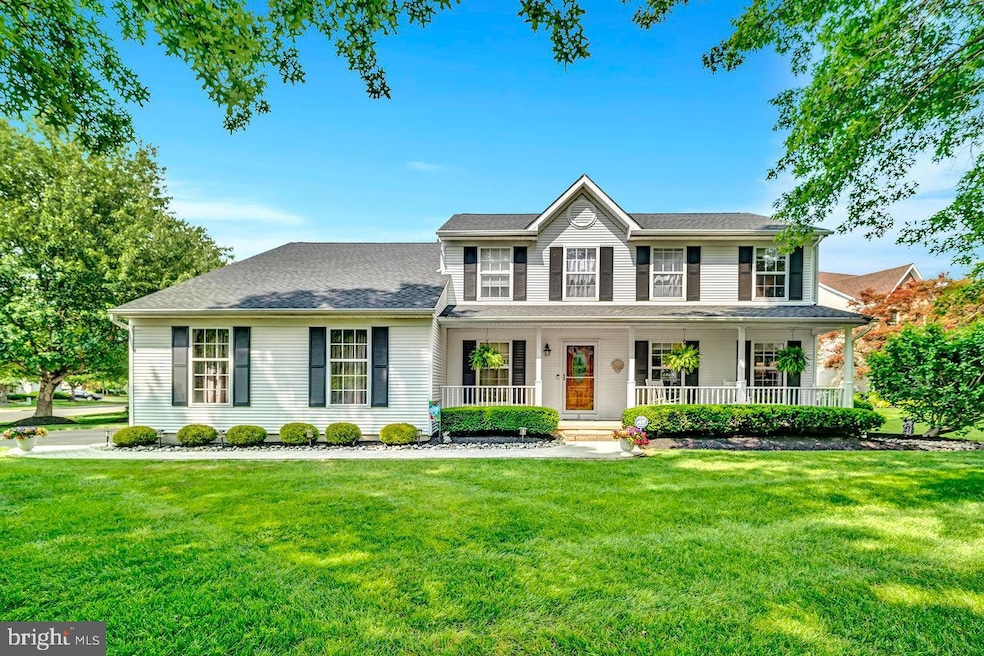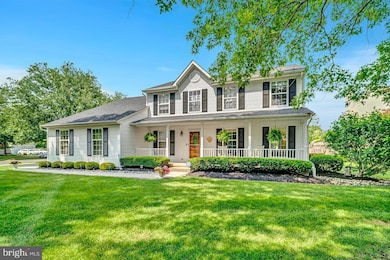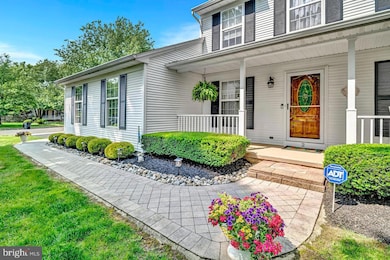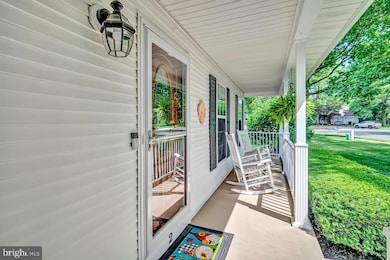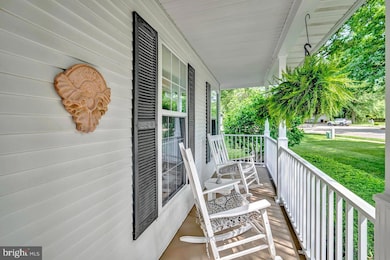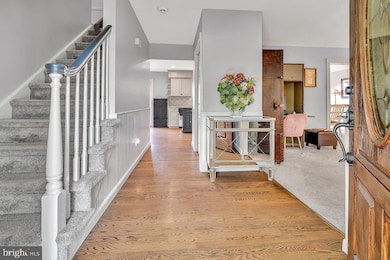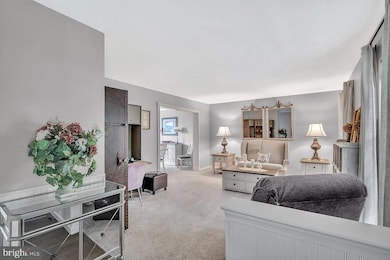
2 Grapevine Ct Trenton, NJ 08691
Estimated payment $6,269/month
Highlights
- Colonial Architecture
- Deck
- Breakfast Area or Nook
- Sharon Elementary School Rated A-
- Upgraded Countertops
- Family Room Off Kitchen
About This Home
Beautifully updated colonial in the sought after neighborhood of Arbor Walk! Turn key and ready for its new owners, this lovely home has light filled rooms and is situated on a cul-de-sac. A pavered walk way, a welcoming front porch, and hardwood floors in the foyer greet you. Ideal for entertainment and family gatherings, the formal living room flows nicely in to the dining room. The updated kitchen features hardwood floors, granite counter top, stainless steel appliances, and wainscoting. The breakfast area has sliding doors that lead to an expansive deck where you can relax and enjoy the serenity of the fully fenced backyard. Off the kitchen is the spacious family room. Laundry room and half bath complete the first floor. All 4 bedrooms are on the second floor including the primary bedroom with vaulted ceiling, walk in closet, and updated bathroom with granite counter top, dual vanity/sink, and glass shower door. Another full bath completes the second floor. Full basement offers multi purpose finished sections that can be used for recreation or another sitting area. The unfinished section has built in shelving for easy storage. Roof (2021), furnace (2021), hot water heater (2025), garage doors (2021), gutters and shutters (2021), landscaping update (2021), all carpeting (2021), custom built shelves in garage, and other updates. All this within short distance to shopping, schools, and easy access to major roads such as Rt 130, NJ TPKE, 195, and 295 for your easier commute. Robbinsville Schools are an A+!
Last Listed By
BHHS Fox & Roach - Robbinsville License #9970000 Listed on: 06/10/2025
Home Details
Home Type
- Single Family
Est. Annual Taxes
- $16,158
Year Built
- Built in 1992
Lot Details
- 0.38 Acre Lot
- Property is zoned R1.5
HOA Fees
- $29 Monthly HOA Fees
Parking
- 2 Car Attached Garage
- Side Facing Garage
- Driveway
Home Design
- Colonial Architecture
- Vinyl Siding
- Concrete Perimeter Foundation
Interior Spaces
- Property has 2 Levels
- Crown Molding
- Wainscoting
- Ceiling Fan
- Window Treatments
- Family Room Off Kitchen
- Living Room
- Dining Room
- Partially Finished Basement
- Basement Fills Entire Space Under The House
- Laundry Room
Kitchen
- Breakfast Area or Nook
- Eat-In Kitchen
- Upgraded Countertops
Bedrooms and Bathrooms
- 4 Bedrooms
- En-Suite Primary Bedroom
- Walk-In Closet
Outdoor Features
- Deck
Schools
- Sharon Elementary School
- Pond Road Middle School
- Robbinsville High School
Utilities
- Forced Air Heating and Cooling System
- Natural Gas Water Heater
Community Details
- Association fees include common area maintenance
- Arbor Walk Homeowners Association
- Arbor Walk Subdivision
Listing and Financial Details
- Tax Lot 00009
- Assessor Parcel Number 12-00029 02-00009
Map
Home Values in the Area
Average Home Value in this Area
Tax History
| Year | Tax Paid | Tax Assessment Tax Assessment Total Assessment is a certain percentage of the fair market value that is determined by local assessors to be the total taxable value of land and additions on the property. | Land | Improvement |
|---|---|---|---|---|
| 2024 | $15,080 | $483,500 | $245,400 | $238,100 |
| 2023 | $15,080 | $483,500 | $245,400 | $238,100 |
| 2022 | $14,495 | $483,500 | $245,400 | $238,100 |
| 2021 | $14,287 | $483,500 | $245,400 | $238,100 |
| 2020 | $14,292 | $483,500 | $245,400 | $238,100 |
| 2019 | $14,297 | $483,500 | $245,400 | $238,100 |
| 2018 | $14,205 | $483,500 | $245,400 | $238,100 |
| 2017 | $14,176 | $483,500 | $245,400 | $238,100 |
| 2016 | $14,046 | $483,500 | $245,400 | $238,100 |
| 2015 | $13,833 | $483,500 | $245,400 | $238,100 |
| 2014 | $13,881 | $483,500 | $245,400 | $238,100 |
Property History
| Date | Event | Price | Change | Sq Ft Price |
|---|---|---|---|---|
| 06/10/2025 06/10/25 | For Sale | $875,000 | -- | $296 / Sq Ft |
Purchase History
| Date | Type | Sale Price | Title Company |
|---|---|---|---|
| Deed | $530,000 | -- |
Mortgage History
| Date | Status | Loan Amount | Loan Type |
|---|---|---|---|
| Open | $424,000 | Purchase Money Mortgage |
Similar Homes in Trenton, NJ
Source: Bright MLS
MLS Number: NJME2060794
APN: 12-00029-02-00009
- 4 Honeysuckle Dr
- 205 Maple St
- 512 Spruce St
- 513 Spruce St
- 515 Spruce St
- 2360 Route 33 Unit 301
- 2360 Route 33 Unit 209
- 968 Robbinsville Edinburg Rd Unit 306
- 131 Richardson Rd
- 2353 New Jersey 33
- 92 Union St
- 2350 Route 33 Unit 306
- 2346 Route 33 Unit 206
- 2346 Route 33 Unit 210
- 10 N Commerce Square
- 1 N Commerce Square Unit 305
- 1 N Commerce Square Unit 309
- 63 Amberfield Rd
- 1224 Park St
- 216 Ivanhoe Dr
