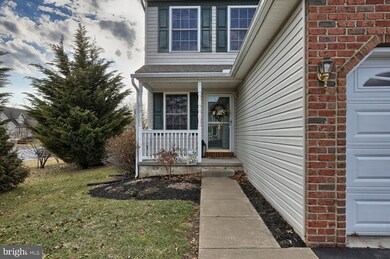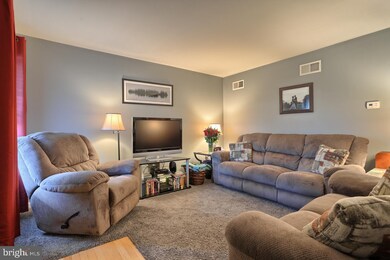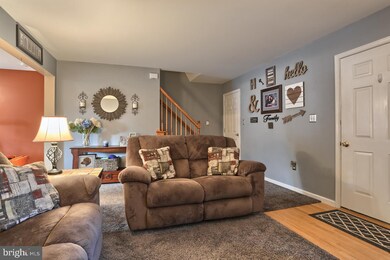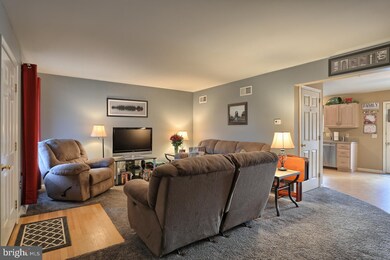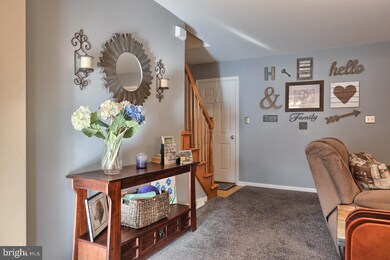2 Grasshopper Ct Myerstown, PA 17067
Jackson NeighborhoodHighlights
- Deck
- Corner Lot
- Eat-In Kitchen
- Traditional Architecture
- Porch
- Double Pane Windows
About This Home
As of August 2018Check out this amazing townhouse on a fantastic corner lot! Totally ready to move in to, this lovely home has 3 bedrooms with 1 full and 2 half baths. Enjoy entertaining or card games with your friends in the finished basement. The basement also has a separate laundry room complete with a half bath and tons of closet space for storage. If the games get too intense take a step outside onto your oversized deck and enjoy the awesome fenced yard. Did I mention its oversized since it's a corner lot? Why are you still reading this- schedule a showing today because this one will not last!
Townhouse Details
Home Type
- Townhome
Est. Annual Taxes
- $2,555
Year Built
- Built in 2006
Lot Details
- 4,792 Sq Ft Lot
- Lot Dimensions are 37x130
- East Facing Home
- Wood Fence
- Landscaped
- Back Yard
HOA Fees
- $9 Monthly HOA Fees
Parking
- Driveway
Home Design
- Traditional Architecture
- Brick Exterior Construction
- Shingle Roof
- Vinyl Siding
Interior Spaces
- Property has 2.5 Levels
- Gas Fireplace
- Double Pane Windows
- Insulated Windows
- Family Room
- Living Room
- Combination Kitchen and Dining Room
- Flood Lights
- Finished Basement
Kitchen
- Eat-In Kitchen
- Electric Oven or Range
- Built-In Microwave
- Dishwasher
Flooring
- Carpet
- Ceramic Tile
- Vinyl
Bedrooms and Bathrooms
- 3 Bedrooms
Laundry
- Laundry Room
- Laundry on lower level
- Dryer
- Washer
Outdoor Features
- Deck
- Shed
- Porch
Schools
- Jackson Elementary School
- Eastern Lebanon County Middle School
- Eastern Lebanon County Senior High School
Utilities
- Forced Air Heating and Cooling System
- Cooling System Utilizes Natural Gas
- 200+ Amp Service
- Natural Gas Water Heater
- High Speed Internet
- Cable TV Available
Listing and Financial Details
- Assessor Parcel Number 23-2363731-389066-0000
Community Details
Overview
- Association fees include common area maintenance
- Wheatland Manor HOA
- Wheatland Manor Subdivision
Security
- Fire and Smoke Detector
Ownership History
Purchase Details
Home Financials for this Owner
Home Financials are based on the most recent Mortgage that was taken out on this home.Purchase Details
Home Financials for this Owner
Home Financials are based on the most recent Mortgage that was taken out on this home.Purchase Details
Home Financials for this Owner
Home Financials are based on the most recent Mortgage that was taken out on this home.Purchase Details
Home Financials for this Owner
Home Financials are based on the most recent Mortgage that was taken out on this home.Map
Home Values in the Area
Average Home Value in this Area
Purchase History
| Date | Type | Sale Price | Title Company |
|---|---|---|---|
| Interfamily Deed Transfer | -- | None Available | |
| Deed | $154,900 | None Available | |
| Deed | $137,000 | None Available | |
| Special Warranty Deed | $126,675 | None Available |
Mortgage History
| Date | Status | Loan Amount | Loan Type |
|---|---|---|---|
| Open | $30,000 | New Conventional | |
| Open | $147,920 | FHA | |
| Closed | $152,093 | FHA | |
| Previous Owner | $120,831 | New Conventional | |
| Previous Owner | $130,539 | FHA | |
| Previous Owner | $139,070 | FHA | |
| Previous Owner | $25,335 | New Conventional |
Property History
| Date | Event | Price | Change | Sq Ft Price |
|---|---|---|---|---|
| 08/03/2018 08/03/18 | Sold | $154,900 | 0.0% | $82 / Sq Ft |
| 06/15/2018 06/15/18 | Pending | -- | -- | -- |
| 06/07/2018 06/07/18 | For Sale | $154,900 | +13.1% | $82 / Sq Ft |
| 02/26/2015 02/26/15 | Sold | $137,000 | -2.1% | $77 / Sq Ft |
| 12/23/2014 12/23/14 | Pending | -- | -- | -- |
| 06/21/2014 06/21/14 | For Sale | $139,900 | -- | $79 / Sq Ft |
Tax History
| Year | Tax Paid | Tax Assessment Tax Assessment Total Assessment is a certain percentage of the fair market value that is determined by local assessors to be the total taxable value of land and additions on the property. | Land | Improvement |
|---|---|---|---|---|
| 2025 | $3,084 | $136,400 | $20,800 | $115,600 |
| 2024 | $2,842 | $136,400 | $20,800 | $115,600 |
| 2023 | $2,842 | $136,400 | $20,800 | $115,600 |
| 2022 | $2,775 | $136,400 | $20,800 | $115,600 |
| 2021 | $2,645 | $136,400 | $20,800 | $115,600 |
| 2020 | $2,607 | $136,400 | $20,800 | $115,600 |
| 2019 | $2,555 | $136,400 | $20,800 | $115,600 |
| 2018 | $2,510 | $136,400 | $20,800 | $115,600 |
| 2017 | $449 | $136,400 | $20,800 | $115,600 |
| 2016 | $2,398 | $136,400 | $20,800 | $115,600 |
| 2015 | -- | $136,400 | $20,800 | $115,600 |
| 2014 | -- | $136,400 | $20,800 | $115,600 |
Source: Bright MLS
MLS Number: 1001781578
APN: 23-2363731-389066-0000
- 2 Dragonfly Ct
- 446 Stracks Dam Rd
- 6 Ladybug Ln
- 4 Ladybug Ln
- 4 Bumblebee Ct
- 161 Oaken Way
- 111 N Ramona Rd
- 218 W Franklin Ave
- 4 Colonial Ave
- 1300 E Kercher Ave Unit 3
- 1300 E Kercher Ave
- 1300 E Kercher Ave Unit 68
- 64 Springhouse Dr
- 37 Arbor Dr
- 1020 N College St
- 14 Brookside Cir
- 35 Scenic Dr
- 12 Thorndale Dr
- 23 Scenic Dr
- 33 Rosemont Dr

