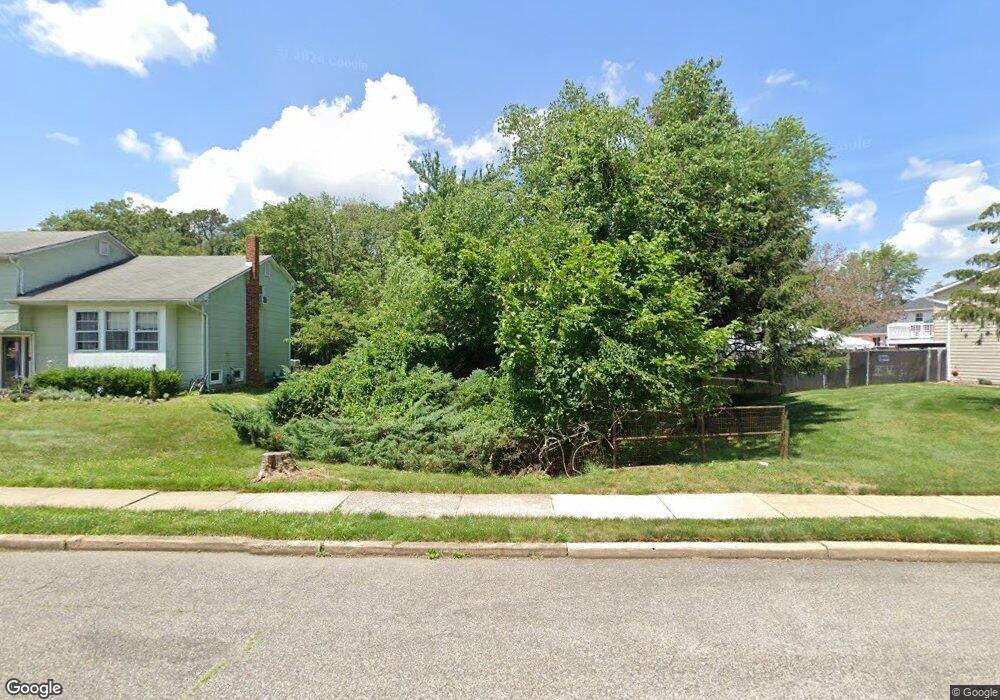2 Green Valley Way Howell, NJ 07731
Southard NeighborhoodEstimated Value: $1,108,000
7
Beds
5
Baths
5,054
Sq Ft
$219/Sq Ft
Est. Value
About This Home
This home is located at 2 Green Valley Way, Howell, NJ 07731 and is currently estimated at $1,108,000, approximately $219 per square foot. 2 Green Valley Way is a home located in Monmouth County with nearby schools including Ramtown School, Greenville School, and Howell Township Middle School South.
Create a Home Valuation Report for This Property
The Home Valuation Report is an in-depth analysis detailing your home's value as well as a comparison with similar homes in the area
Home Values in the Area
Average Home Value in this Area
Tax History Compared to Growth
Tax History
| Year | Tax Paid | Tax Assessment Tax Assessment Total Assessment is a certain percentage of the fair market value that is determined by local assessors to be the total taxable value of land and additions on the property. | Land | Improvement |
|---|---|---|---|---|
| 2025 | $8,418 | $525,300 | $525,300 | -- |
| 2024 | $8,836 | $475,300 | $475,300 | $0 |
Source: Public Records
Map
Nearby Homes
- 5 Pear Ct
- 1 Pear Ct
- 1230 Del Mar Rd
- 1263 Coronado St
- 1226 Hermosa Dr
- 1226 County Line Rd E
- 1124 E County Line Rd
- 241 Moses Milch Dr
- 208 Imperial Ct
- 234 Moses Milch Dr
- 1376 Alvarado Ave
- 1421 Lanes Mill Rd
- 1255 County Line Rd E
- 18 Fella St
- 28 Bronia St
- 33 Bronia St
- 0 Vienna Rd
- 1021 E County Line Rd
- 5 Porter Rd
- 1261 Medina Rd
- 2.15 Arnold Blvd
- 126 Arnold Blvd
- 126 Arnold Blvd
- 100 Arnold Blvd
- 2.09 Arnold Blvd
- 0 Arnold Blvd Unit 21529359
- 0 Arnold Blvd Unit 2.05 22326148
- 0 Arnold Blvd Unit 2.06 22326149
- 2.05 Arnold Blvd
- 2.02 Arnold Blvd
- 2.10 Arnold Blvd
- 2.11 Arnold Blvd
- 2.16 Arnold Blvd
- 2.18 Arnold Blvd
- 2.21 Arnold Blvd
- 2.22 Arnold Blvd
- 2.08 Arnold Blvd
- 2.13 Arnold Blvd
- 90 Arnold Blvd
- 2.17 Arnold Blvd
