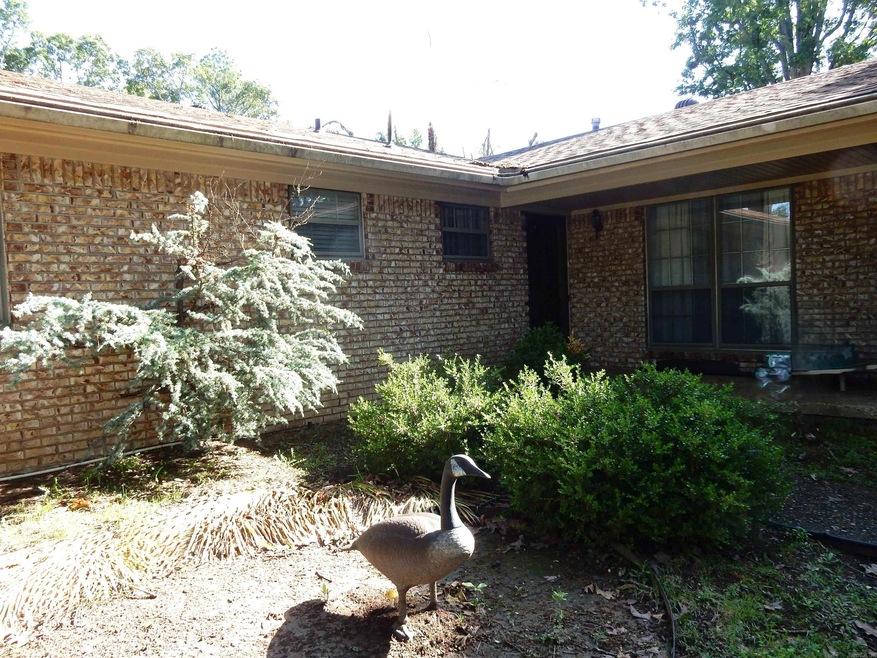
2 Greenview Cir Sherwood, AR 72120
Highlights
- Creek On Lot
- Wood Flooring
- Corner Lot
- Traditional Architecture
- Separate Formal Living Room
- Formal Dining Room
About This Home
As of March 2025Welcome Home! This 3 bedroom/2 bath home has only had 2 owners! Backs up to the creek! New Roof! This yard has always been absolutely beautiful! It needs tending to but it is packed full of things that come up every year! Inside we have 2 living areas! One living/dining area and the other a good size den w/fireplace that overlooks the back yard! Eat in kitchen w/large laundry area w/built in desk & cabinetry! Nice pantry! New dishwasher! New Kitchen fridge! New HWH! Wood floors are beautiful! Den has tile wood look floors! Large bedrooms! Garage has workshop! Sprinkler System! More pictures to come after estate sale! See agent remarks!
Last Agent to Sell the Property
Michele Phillips & Co. REALTORS Listed on: 05/09/2024
Home Details
Home Type
- Single Family
Est. Annual Taxes
- $992
Year Built
- Built in 1973
Lot Details
- 0.39 Acre Lot
- Corner Lot
- Level Lot
Parking
- 2 Car Garage
Home Design
- Traditional Architecture
- Brick Exterior Construction
- Slab Foundation
- Architectural Shingle Roof
Interior Spaces
- 1,950 Sq Ft Home
- 1-Story Property
- Built-in Bookshelves
- Ceiling Fan
- Wood Burning Fireplace
- Window Treatments
- Family Room
- Separate Formal Living Room
- Formal Dining Room
- Laundry Room
Kitchen
- Eat-In Kitchen
- Breakfast Bar
- Plumbed For Ice Maker
- Dishwasher
- Disposal
Flooring
- Wood
- Carpet
- Tile
Bedrooms and Bathrooms
- 3 Bedrooms
- 2 Full Bathrooms
- Walk-in Shower
Outdoor Features
- Creek On Lot
- Patio
Utilities
- Central Air
- Gas Water Heater
Ownership History
Purchase Details
Home Financials for this Owner
Home Financials are based on the most recent Mortgage that was taken out on this home.Purchase Details
Home Financials for this Owner
Home Financials are based on the most recent Mortgage that was taken out on this home.Purchase Details
Purchase Details
Similar Homes in the area
Home Values in the Area
Average Home Value in this Area
Purchase History
| Date | Type | Sale Price | Title Company |
|---|---|---|---|
| Warranty Deed | $245,000 | American Abstract & Title | |
| Warranty Deed | $235,000 | Beach Abstract & Guaranty | |
| Interfamily Deed Transfer | -- | -- | |
| Warranty Deed | $10,000 | -- |
Mortgage History
| Date | Status | Loan Amount | Loan Type |
|---|---|---|---|
| Open | $237,650 | New Conventional | |
| Previous Owner | $195,412 | VA |
Property History
| Date | Event | Price | Change | Sq Ft Price |
|---|---|---|---|---|
| 03/16/2025 03/16/25 | Pending | -- | -- | -- |
| 03/12/2025 03/12/25 | Sold | $245,000 | 0.0% | $126 / Sq Ft |
| 02/04/2025 02/04/25 | For Sale | $245,000 | +4.3% | $126 / Sq Ft |
| 06/28/2024 06/28/24 | Sold | $235,000 | 0.0% | $121 / Sq Ft |
| 05/09/2024 05/09/24 | For Sale | $235,000 | -- | $121 / Sq Ft |
Tax History Compared to Growth
Tax History
| Year | Tax Paid | Tax Assessment Tax Assessment Total Assessment is a certain percentage of the fair market value that is determined by local assessors to be the total taxable value of land and additions on the property. | Land | Improvement |
|---|---|---|---|---|
| 2023 | $992 | $31,114 | $6,600 | $24,514 |
| 2022 | $1,192 | $39,285 | $6,600 | $32,685 |
| 2021 | $1,130 | $28,850 | $6,000 | $22,850 |
| 2020 | $748 | $28,850 | $6,000 | $22,850 |
| 2019 | $748 | $28,850 | $6,000 | $22,850 |
| 2018 | $773 | $28,850 | $6,000 | $22,850 |
| 2017 | $772 | $28,850 | $6,000 | $22,850 |
| 2016 | $992 | $31,070 | $6,600 | $24,470 |
| 2015 | $967 | $19,031 | $6,600 | $12,431 |
| 2014 | $967 | $19,031 | $6,600 | $12,431 |
Agents Affiliated with this Home
-
Patty Bottoms

Seller's Agent in 2025
Patty Bottoms
Young Home Sales
(501) 952-3085
3 in this area
18 Total Sales
-
Evelyn Dean

Buyer's Agent in 2025
Evelyn Dean
RE/MAX
(501) 730-1958
7 in this area
433 Total Sales
-
Michele Phillips

Seller's Agent in 2024
Michele Phillips
Michele Phillips & Co. REALTORS
(501) 590-1601
118 in this area
281 Total Sales
Map
Source: Cooperative Arkansas REALTORS® MLS
MLS Number: 24016034
APN: 23S-043-00-176-00
- 805 Club Rd
- 5 Greenview Ct
- 8100 Merriwood Place
- 804 E Lee Ave
- 0 Apple Valley Dr
- 4636 Brandywine Cove
- 8302 Merriwood Ct
- 4 Daniel Dr
- 211 E Lee Ave
- 104 Heatherbrae Ct
- +/- 8.16 Acres Windchime Ave
- 7901 Buckskin Dr
- 7625 Highway 107
- 1701 Corral Rd
- 505 Country Club Rd
- 201 Beverly Ave
- 203 Beverly Ave
- 1216 Coolhurst Ave
- 208 E Kiehl Ave Unit out parcel
- 8713 Wilhite Ln
