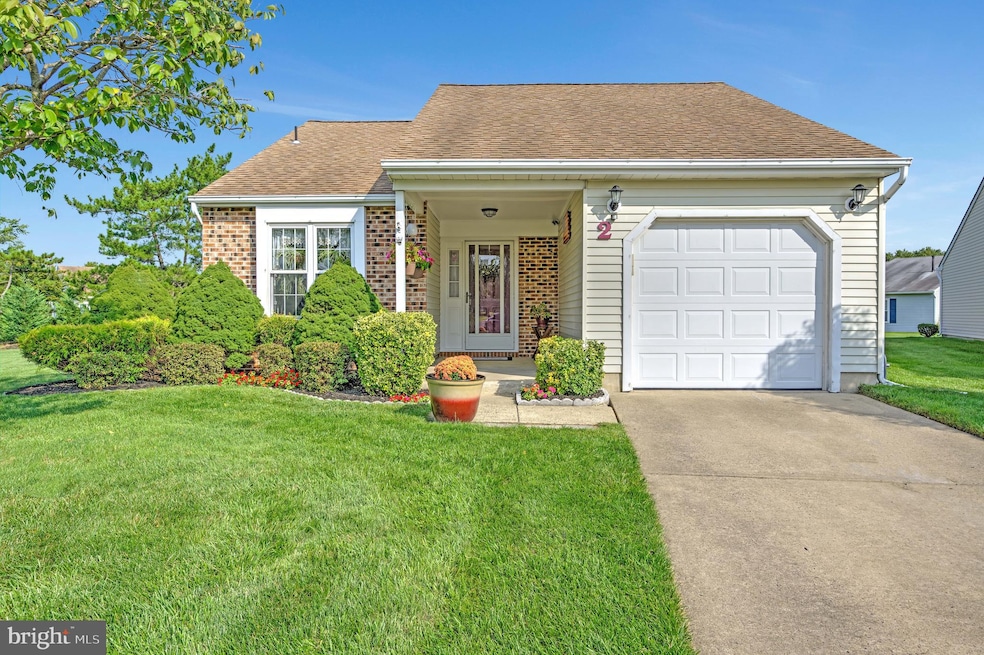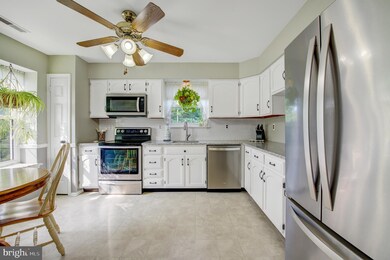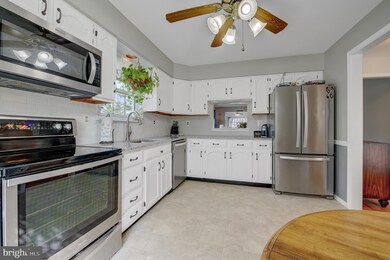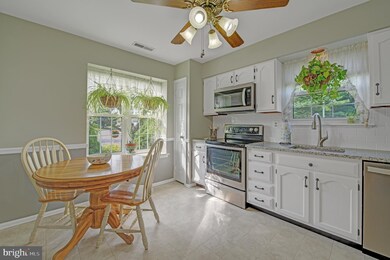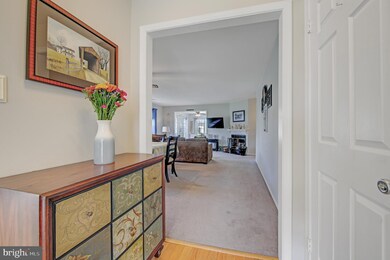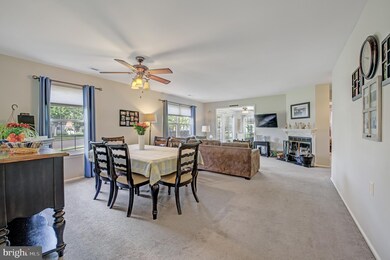
2 Gretna Ct Mount Laurel, NJ 08054
Holiday Village NeighborhoodHighlights
- Tennis Courts
- Curved or Spiral Staircase
- Rambler Architecture
- Senior Living
- Clubhouse
- Garden View
About This Home
As of November 2021Welcome to 2 Gretna Ct, located in the 55+ active adult community of Holiday Village! This well maintained Madison model offers lots of extras while situated on an ideally located corner lot. As you enter the front door from your covered porch, the newly refreshed kitchen is to your left. The new granite countertops and tile backsplash complement the stainless steel appliances, making this the perfect place to enjoy an evening meal at your kitchen table or to bake cookies with the family. To the right of the front door is access to the garage as well as a large coat closet, from here the foyer opens into the main living space. The formal dining room is open to the living room which offers a fireplace and neutral décor. To the back of the living room is a sunroom with skylights and 3 sliding doors leading to the backyard and fenced-in side patio with retractable awning, a perfect place to quietly enjoy your morning coffee. Just off the living room is a hallway leading to the bedrooms, bathrooms and laundry room. The primary bedroom is a generous size with a walk in closet and its own ¾ private bathroom. Past the laundry room is the full sized bath that has been tastefully updated. The second bedroom makes the perfect guest bedroom or home office. The spiral staircase leads to the skylight lit custom loft space that you will not find in any other Madison model! The generous walk in attic storage space needs to be seen to believe.
Last Agent to Sell the Property
Keller Williams Realty - Washington Township Listed on: 09/18/2021

Home Details
Home Type
- Single Family
Est. Annual Taxes
- $5,293
Year Built
- Built in 1985
Lot Details
- 9,573 Sq Ft Lot
- Backs To Open Common Area
- Partially Fenced Property
- Corner Lot
- Sprinkler System
- Front Yard
- Property is in very good condition
HOA Fees
- $115 Monthly HOA Fees
Parking
- 1 Car Direct Access Garage
- Parking Storage or Cabinetry
- Front Facing Garage
- Garage Door Opener
- Driveway
Home Design
- Rambler Architecture
- Slab Foundation
- Shingle Roof
- Vinyl Siding
- Brick Front
Interior Spaces
- 1,451 Sq Ft Home
- Property has 1.5 Levels
- Curved or Spiral Staircase
- Skylights
- Wood Burning Fireplace
- Marble Fireplace
- Fireplace Mantel
- Awning
- Sliding Doors
- Combination Dining and Living Room
- Loft
- Sun or Florida Room
- Garden Views
- Attic
Kitchen
- Eat-In Kitchen
- Electric Oven or Range
- Dishwasher
- Stainless Steel Appliances
- Upgraded Countertops
- Disposal
Flooring
- Carpet
- Laminate
Bedrooms and Bathrooms
- 2 Main Level Bedrooms
- En-Suite Primary Bedroom
- Walk-In Closet
- 2 Full Bathrooms
Laundry
- Laundry on main level
- Washer
- Gas Dryer
Home Security
- Home Security System
- Carbon Monoxide Detectors
Outdoor Features
- Tennis Courts
- Patio
- Porch
Utilities
- Forced Air Heating and Cooling System
- Natural Gas Water Heater
- Cable TV Available
Listing and Financial Details
- Tax Lot 00001
- Assessor Parcel Number 24-01508-00001
Community Details
Overview
- Senior Living
- Association fees include all ground fee, common area maintenance, insurance, lawn maintenance, snow removal, pool(s)
- Senior Community | Residents must be 55 or older
- Holiday Village HOA, Phone Number (856) 866-1753
- Holiday Village Subdivision
Amenities
- Clubhouse
Recreation
- Tennis Courts
- Saltwater Community Pool
Ownership History
Purchase Details
Home Financials for this Owner
Home Financials are based on the most recent Mortgage that was taken out on this home.Purchase Details
Home Financials for this Owner
Home Financials are based on the most recent Mortgage that was taken out on this home.Purchase Details
Similar Homes in the area
Home Values in the Area
Average Home Value in this Area
Purchase History
| Date | Type | Sale Price | Title Company |
|---|---|---|---|
| Deed | $330,500 | Surety Title | |
| Deed | $194,900 | Core Title | |
| Interfamily Deed Transfer | -- | -- |
Mortgage History
| Date | Status | Loan Amount | Loan Type |
|---|---|---|---|
| Previous Owner | $177,299 | FHA | |
| Previous Owner | $155,900 | New Conventional |
Property History
| Date | Event | Price | Change | Sq Ft Price |
|---|---|---|---|---|
| 11/22/2021 11/22/21 | Sold | $330,500 | +1.7% | $228 / Sq Ft |
| 10/04/2021 10/04/21 | Pending | -- | -- | -- |
| 09/18/2021 09/18/21 | For Sale | $325,000 | +66.8% | $224 / Sq Ft |
| 03/31/2014 03/31/14 | Sold | $194,900 | -2.5% | $141 / Sq Ft |
| 02/25/2014 02/25/14 | Pending | -- | -- | -- |
| 02/10/2014 02/10/14 | For Sale | $199,900 | -- | $144 / Sq Ft |
Tax History Compared to Growth
Tax History
| Year | Tax Paid | Tax Assessment Tax Assessment Total Assessment is a certain percentage of the fair market value that is determined by local assessors to be the total taxable value of land and additions on the property. | Land | Improvement |
|---|---|---|---|---|
| 2024 | $5,520 | $181,700 | $54,300 | $127,400 |
| 2023 | $5,520 | $181,700 | $54,300 | $127,400 |
| 2022 | $5,502 | $181,700 | $54,300 | $127,400 |
| 2021 | $4,957 | $181,700 | $54,300 | $127,400 |
| 2020 | $5,293 | $181,700 | $54,300 | $127,400 |
| 2019 | $5,238 | $181,700 | $54,300 | $127,400 |
| 2018 | $5,198 | $181,700 | $54,300 | $127,400 |
| 2017 | $5,064 | $181,700 | $54,300 | $127,400 |
| 2016 | $4,988 | $181,700 | $54,300 | $127,400 |
| 2015 | $4,930 | $181,700 | $54,300 | $127,400 |
| 2014 | $4,630 | $181,700 | $54,300 | $127,400 |
Agents Affiliated with this Home
-
Megan Fuller

Seller's Agent in 2021
Megan Fuller
Keller Williams Realty - Washington Township
(610) 550-9483
1 in this area
7 Total Sales
-
V. MILANDO

Buyer's Agent in 2021
V. MILANDO
BHHS Fox & Roach
(917) 301-1544
1 in this area
36 Total Sales
-
Andrew Hirsch

Seller's Agent in 2014
Andrew Hirsch
RE/MAX
(856) 313-9564
8 in this area
145 Total Sales
-
Linda Carbone

Buyer's Agent in 2014
Linda Carbone
Long & Foster
(609) 820-6803
106 Total Sales
Map
Source: Bright MLS
MLS Number: NJBL2006834
APN: 24-01508-0000-00001
- 9 Adner Dr
- 5 Keswick Ct
- 75 Eddystone Way
- 9 Village Ct Unit 9
- 7 E Oleander Dr
- 129 W Berwin Way
- 81 Poppy Ct
- 16 Madison Ct
- 114 Village Ln
- 22 W Berwin Way
- 37 Village Ln Unit BUILDING 5
- 722 Cornwallis Dr
- 743 Cornwallis Dr
- 27 Horseshoe Dr
- 38 Falmouth Dr
- 402B Violet Dr Unit 402B
- 1308 Ginger Dr Unit B
- 21 Horseshoe Dr
- 1506 Steeplebush Terrace
- 5A Sumac Ct Unit 5A
