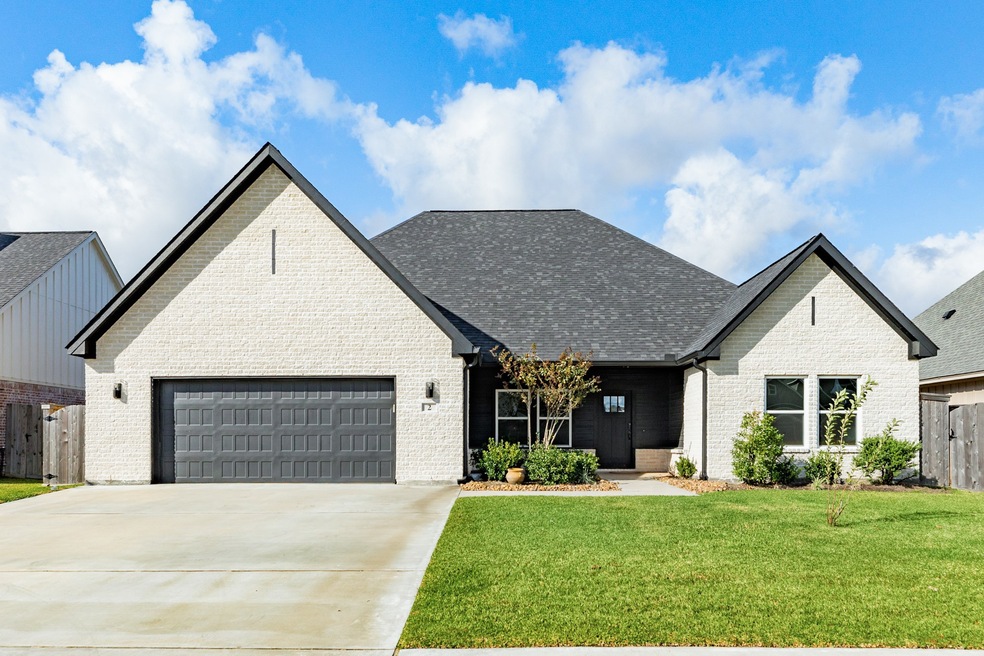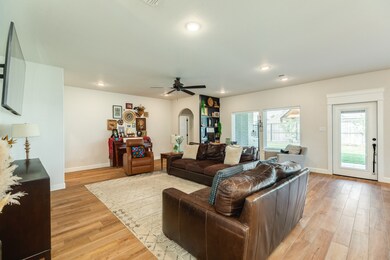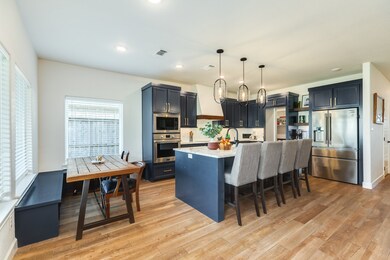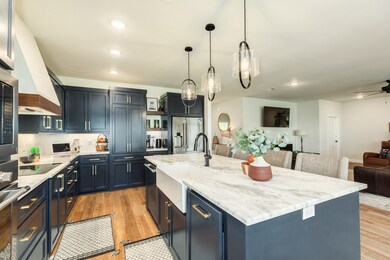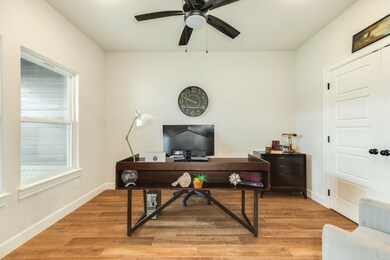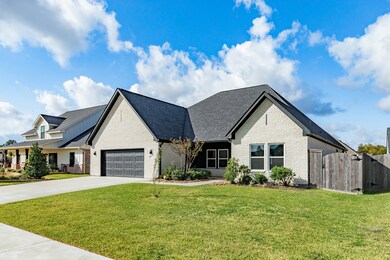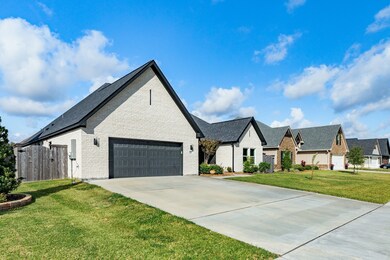2 Greystone Ct Angleton, TX 77515
Estimated payment $3,133/month
Highlights
- Deck
- High Ceiling
- Covered Patio or Porch
- Traditional Architecture
- Home Office
- Walk-In Pantry
About This Home
Welcome to 2 Greystone Ct! Built in 2022, this move-in ready custom Heritage Home offers modern design, quality construction, and a highly desirable single-story layout with 4 bedrooms and 3 full bathrooms. Featuring 2,453 sq ft, the open-concept floor plan is filled with natural light, tall ceilings, and energy-efficient windows, complemented by wood-style tile flooring. The spacious kitchen anchors the home with custom cabinetry, walk-in pantry, and a large granite island overlooking the main living area. The private primary suite offers a spa-like bath with tiled walk-in shower, and oversized walk-in closet with custom built-ins. A secondary bedroom with en-suite bath provides ideal flexibility for multigenerational living. All bathrooms feature granite countertops, while the walk-in pantry and laundry room are finished with stained butcher block countertops. Abundant storage and a large covered patio complete this thoughtfully designed, move-in ready home. Call us to see it today!
Home Details
Home Type
- Single Family
Est. Annual Taxes
- $8,637
Year Built
- Built in 2022
Lot Details
- 8,398 Sq Ft Lot
- Cul-De-Sac
- Back Yard Fenced
Parking
- 2 Car Attached Garage
Home Design
- Traditional Architecture
- Brick Exterior Construction
- Slab Foundation
- Composition Roof
Interior Spaces
- 2,453 Sq Ft Home
- 1-Story Property
- High Ceiling
- Formal Entry
- Family Room Off Kitchen
- Living Room
- Combination Kitchen and Dining Room
- Home Office
- Utility Room
- Laundry Room
Kitchen
- Walk-In Pantry
- Electric Cooktop
- Kitchen Island
Flooring
- Carpet
- Tile
Bedrooms and Bathrooms
- 4 Bedrooms
- 3 Full Bathrooms
- Double Vanity
- Soaking Tub
- Bathtub with Shower
- Separate Shower
Outdoor Features
- Deck
- Covered Patio or Porch
Schools
- Rancho Isabella Elementary School
- Angleton Middle School
- Angleton High School
Utilities
- Central Heating and Cooling System
- Heating System Uses Gas
Community Details
- Greystone Sd Subdivision
Map
Home Values in the Area
Average Home Value in this Area
Tax History
| Year | Tax Paid | Tax Assessment Tax Assessment Total Assessment is a certain percentage of the fair market value that is determined by local assessors to be the total taxable value of land and additions on the property. | Land | Improvement |
|---|---|---|---|---|
| 2025 | $8,235 | $439,520 | $89,040 | $350,480 |
| 2023 | $8,235 | $360,060 | $89,040 | $271,020 |
| 2022 | $1,196 | $48,720 | $48,720 | $0 |
Property History
| Date | Event | Price | List to Sale | Price per Sq Ft |
|---|---|---|---|---|
| 11/19/2025 11/19/25 | For Sale | $469,900 | -- | $192 / Sq Ft |
Source: Houston Association of REALTORS®
MLS Number: 96537243
APN: 4436-0001-016
- 1813 County Road 212
- 2180 County Road 212
- 2943 Summer Breeze Way
- 2935 Summer Breeze Way
- 2939 Summer Breeze Way
- 698 E County Road 341
- 17227 Farm To Market Road 523
- 8 Rayburn Ridge
- 0 County Road 171
- 0 Rab Court Lot 3
- 252 Bastrop St
- 249 Austin St
- 229 Austin St
- 0 Rab Court Lot 2
- 213 Bastrop St
- 205 Bastrop St
- 115 Austin Rd
- 125 Bastrop St
- 117 Bastrop St
- 111 Finch Ln
- 152 Bastrop St
- 5 Dallas Ct
- 125 Bastrop St
- 1753 E Henderson Rd
- 1749 E Henderson Rd
- 101 E Hospital Dr Unit 30
- 1741 E Henderson Rd
- 1300 Buchta Rd
- 8214 Texas 35
- 1715 Windrose Bend
- 342 Amy St
- 1603 Windrose Bend
- 1242 Chevy Chase Dr Unit 12
- 1005 Southampton St
- 1225 Clover Dr
- 821 E Miller St
- 729 Kyle St
- 828 Noreda St
- 4 Stadium Dr
- 310 N Rock Island St Unit 3
Ask me questions while you tour the home.
