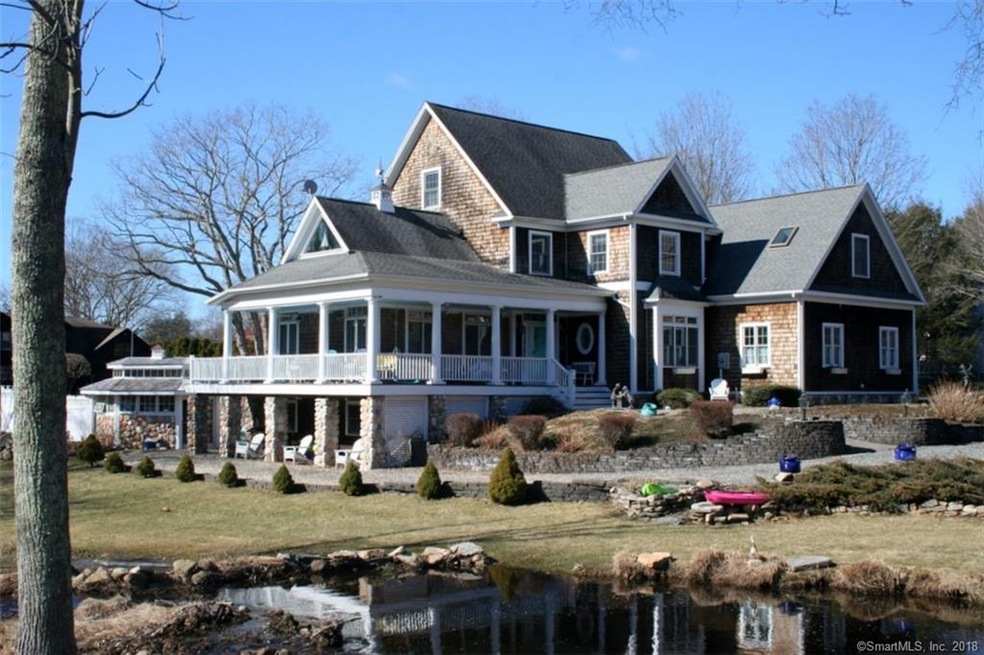
2 Gurley Rd East Lyme, CT 06333
Estimated Value: $882,000 - $1,023,481
Highlights
- Pool House
- River Front
- Covered Deck
- East Lyme Middle School Rated A-
- Colonial Architecture
- Attic
About This Home
As of June 2018Absolutely stunning and iconic home! Sit on the wrap around porch and enjoy the water views while listening to the stream or drop your Kayak in and head out into Banning Cove and the Niantic River. Master BR's on the first and second floor open this home up to many living possibilities including potential in-law or live in nanny situation with its own entryway. This entertainer's dream home offers a heated salt water custom pool with slide, diving board and outdoor bar surrounded by endless space for family and friends to relax. Partially finished walkout lower level with half bath (not included in the 3700+ sqft) leads right to the pool area for guests who want to take a break from the sun. Custom stone work and quality finishes throughout the entire interior and exterior of the home make it very memorable. Large walk up attic is great for storage or living space expansion if finished. No flood insurance needed. Small strip of land in Town of Waterford and has its own $400+/- tax bill which gives you access to purchase both Waterford and East Lyme beach passes if desired.
Home Details
Home Type
- Single Family
Est. Annual Taxes
- $11,386
Year Built
- Built in 2001
Lot Details
- 0.72 Acre Lot
- Home fronts a stream
- River Front
- Corner Lot
- Level Lot
- Open Lot
- Property is zoned R10
HOA Fees
- $3 Monthly HOA Fees
Home Design
- Colonial Architecture
- Concrete Foundation
- Frame Construction
- Asphalt Shingled Roof
- Cedar Siding
- Shake Siding
Interior Spaces
- 1 Fireplace
- Thermal Windows
- Water Views
- Home Security System
- Laundry on main level
Kitchen
- Oven or Range
- Microwave
- Dishwasher
Bedrooms and Bathrooms
- 4 Bedrooms
Attic
- Storage In Attic
- Walkup Attic
Partially Finished Basement
- Walk-Out Basement
- Basement Fills Entire Space Under The House
Parking
- 2 Car Attached Garage
- Parking Deck
- Automatic Garage Door Opener
- Circular Driveway
Pool
- Pool House
- Heated In Ground Pool
- Saltwater Pool
- Vinyl Pool
- Pool Slide
Outdoor Features
- Wrap Around Balcony
- Covered Deck
- Gazebo
Additional Homes
- Separate Entry Quarters
Schools
- East Lyme Middle School
- East Lyme High School
Utilities
- Central Air
- Heating System Uses Oil
- Hydro-Air Heating System
- Private Company Owned Well
- Oil Water Heater
- Fuel Tank Located in Basement
- Cable TV Available
Community Details
- Association fees include lake/beach access
Ownership History
Purchase Details
Home Financials for this Owner
Home Financials are based on the most recent Mortgage that was taken out on this home.Purchase Details
Similar Homes in the area
Home Values in the Area
Average Home Value in this Area
Purchase History
| Date | Buyer | Sale Price | Title Company |
|---|---|---|---|
| Cooper Evan J | -- | -- | |
| Cooper Amy | $596,400 | -- | |
| Cooper Evan J | -- | -- | |
| Quinn John | $72,000 | -- |
Mortgage History
| Date | Status | Borrower | Loan Amount |
|---|---|---|---|
| Open | Cooper Evan | $294,000 | |
| Closed | Cooper Evan | $294,000 | |
| Closed | Quinn John | $325,001 |
Property History
| Date | Event | Price | Change | Sq Ft Price |
|---|---|---|---|---|
| 06/11/2018 06/11/18 | Sold | $596,400 | -0.6% | $140 / Sq Ft |
| 03/19/2018 03/19/18 | Pending | -- | -- | -- |
| 03/07/2018 03/07/18 | For Sale | $599,900 | -- | $140 / Sq Ft |
Tax History Compared to Growth
Tax History
| Year | Tax Paid | Tax Assessment Tax Assessment Total Assessment is a certain percentage of the fair market value that is determined by local assessors to be the total taxable value of land and additions on the property. | Land | Improvement |
|---|---|---|---|---|
| 2024 | $13,716 | $520,520 | $93,310 | $427,210 |
| 2023 | $12,951 | $520,520 | $93,310 | $427,210 |
| 2022 | $12,409 | $520,520 | $93,310 | $427,210 |
| 2021 | $12,409 | $435,260 | $88,620 | $346,640 |
| 2020 | $12,344 | $435,260 | $88,620 | $346,640 |
| 2019 | $12,270 | $435,260 | $88,620 | $346,640 |
| 2018 | $11,904 | $435,260 | $88,620 | $346,640 |
| 2017 | $11,386 | $435,260 | $88,620 | $346,640 |
| 2016 | $10,657 | $420,210 | $84,000 | $336,210 |
| 2015 | $10,383 | $420,210 | $84,000 | $336,210 |
| 2014 | $10,098 | $420,210 | $84,000 | $336,210 |
Agents Affiliated with this Home
-
Jason Pope

Seller's Agent in 2018
Jason Pope
RE/MAX
(860) 625-2311
12 in this area
109 Total Sales
Map
Source: SmartMLS
MLS Number: 170059128
APN: ELYM-003700-000013
- 50 Gurley Rd
- 3 Summit Ave
- 6 Oswegatchie Rd
- 16 Hill Rd
- 267 Waterford Pkwy N
- 6 Point Comfort
- 163 Oswegatchie Rd
- 0 Cedarbrook Ln Unit 24063212
- 138 Boston Post Rd Unit 3
- 138 Boston Post Rd Unit 10
- 138 Boston Post Rd Unit 1
- 138 Boston Post Rd Unit 13
- 138 Boston Post Rd Unit 8
- 106 Chesterfield Rd
- 11 King Arthur Dr Unit 6G
- 11 King Arthur Dr Unit 8K
- 4 Amberly Ln
- 5 Wilcox Ct
- 2 Chestnut Dr Unit 2
- 276 Niantic River Rd
