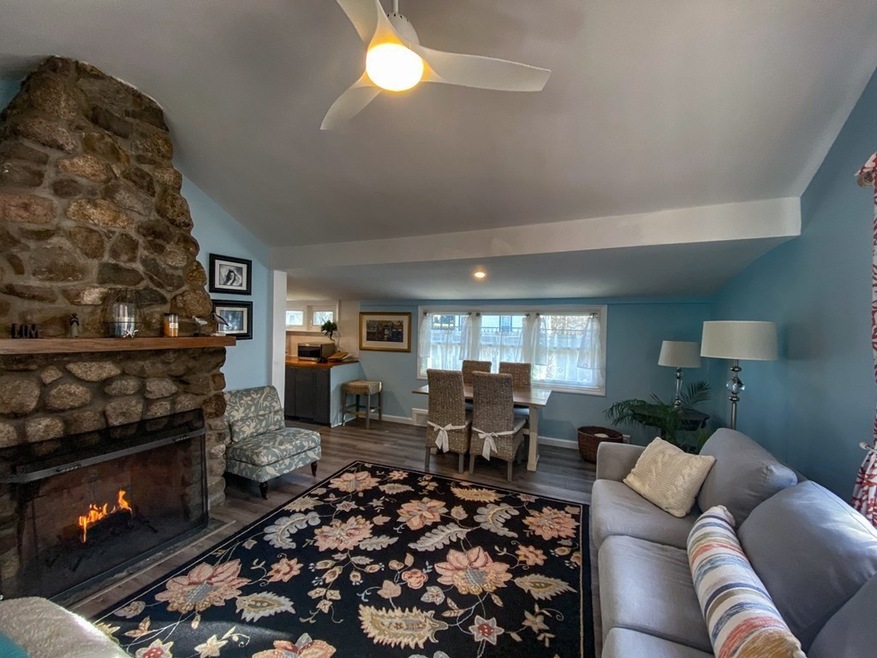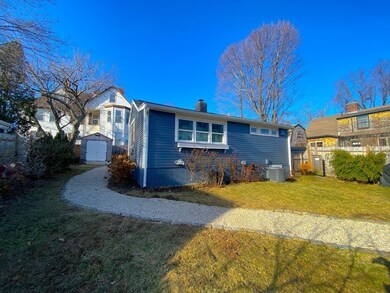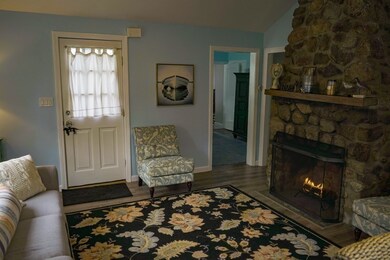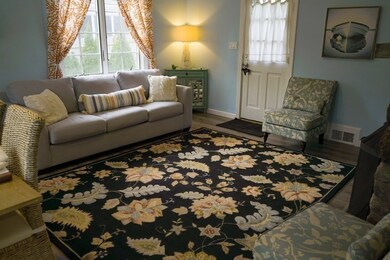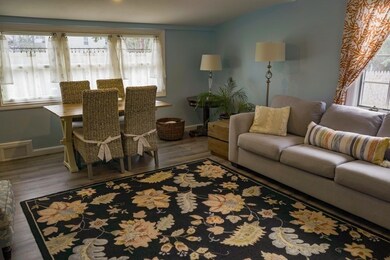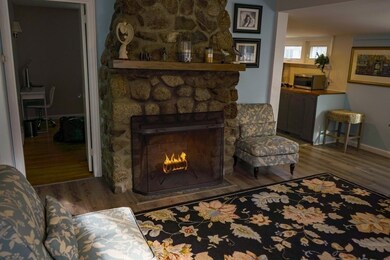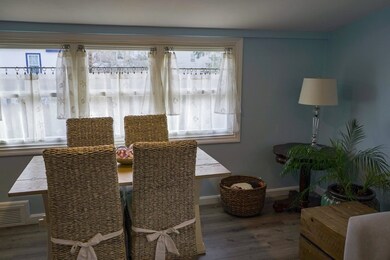
2 Hammond Place Marblehead, MA 01945
Highlights
- Marina
- Golf Course Community
- Waterfront
- Marblehead High School Rated A
- Medical Services
- 4-minute walk to Hobbs Playground
About This Home
As of March 2022Marblehead beach house tucked away with deeded beach rights. Thoughtfully renovated, this sweet cottage is light and bright throughout and enjoys cathedral ceilings in both the open living room and spacious master bedroom. Den could work as a third bedroom. No detail was spared in the stunning tiled bath with double vanity, driftwood gray tile floors and large walk-in tiled shower. The huge adirondack-style stone fireplace, many windows and upgraded flooring add to the warmth and charm. Freshly painted inside and out, new roof, windows and electric are just a few of the improvements. The central air conditioning, stainless steel appliances, and gas heat insure the comfort of this home while the 2 decks and lovely manicured grounds make it picture perfect. This is an opportunity to enjoy single-level living in Marblehead at its best! (Hammond is a private road, parking available Temple Emanu-EL at 393 Atlantic Ave)
Last Agent to Sell the Property
Keller Williams Realty Evolution Listed on: 01/21/2022

Home Details
Home Type
- Single Family
Est. Annual Taxes
- $4,654
Year Built
- Built in 1935 | Remodeled
Lot Details
- 6,534 Sq Ft Lot
- Waterfront
- Property fronts a private road
- Near Conservation Area
- Street terminates at a dead end
- Fenced
- Level Lot
- Cleared Lot
- Garden
- Property is zoned SR
Home Design
- Bungalow
- Block Foundation
- Frame Construction
- Shingle Roof
Interior Spaces
- 984 Sq Ft Home
- Open Floorplan
- Cathedral Ceiling
- Ceiling Fan
- Recessed Lighting
- Decorative Lighting
- Light Fixtures
- Insulated Windows
- Bay Window
- Window Screens
- Insulated Doors
- Living Room with Fireplace
- Dining Area
- Den
Kitchen
- Stove
- Range
- Dishwasher
- Disposal
Flooring
- Wood
- Ceramic Tile
- Vinyl
Bedrooms and Bathrooms
- 2 Bedrooms
- Primary Bedroom on Main
- Custom Closet System
- Dual Closets
- Walk-In Closet
- 1 Full Bathroom
- Double Vanity
- Separate Shower
Laundry
- Dryer
- Washer
Unfinished Basement
- Exterior Basement Entry
- Dirt Floor
- Crawl Space
Parking
- 2 Car Parking Spaces
- Tandem Parking
- Stone Driveway
- Off-Street Parking
- Deeded Parking
Outdoor Features
- Walking Distance to Water
- Deck
- Patio
- Outdoor Storage
- Rain Gutters
Location
- Property is near public transit
- Property is near schools
Schools
- Veterans Middle School
- Marblehead High School
Utilities
- Forced Air Heating and Cooling System
- 1 Cooling Zone
- 1 Heating Zone
- Heating System Uses Natural Gas
- Natural Gas Connected
- Electric Water Heater
- High Speed Internet
- Cable TV Available
Listing and Financial Details
- Assessor Parcel Number M:0009 B:0030 L:0,2019919
Community Details
Overview
- No Home Owners Association
Amenities
- Medical Services
- Shops
- Coin Laundry
Recreation
- Marina
- Golf Course Community
- Tennis Courts
- Community Pool
- Park
- Jogging Path
- Bike Trail
Ownership History
Purchase Details
Home Financials for this Owner
Home Financials are based on the most recent Mortgage that was taken out on this home.Purchase Details
Home Financials for this Owner
Home Financials are based on the most recent Mortgage that was taken out on this home.Purchase Details
Home Financials for this Owner
Home Financials are based on the most recent Mortgage that was taken out on this home.Similar Homes in the area
Home Values in the Area
Average Home Value in this Area
Purchase History
| Date | Type | Sale Price | Title Company |
|---|---|---|---|
| Not Resolvable | $603,000 | None Available | |
| Not Resolvable | $460,000 | -- | |
| Not Resolvable | $322,000 | -- |
Mortgage History
| Date | Status | Loan Amount | Loan Type |
|---|---|---|---|
| Open | $542,700 | Purchase Money Mortgage | |
| Closed | $542,700 | Purchase Money Mortgage | |
| Previous Owner | $368,000 | New Conventional | |
| Previous Owner | $312,340 | New Conventional | |
| Previous Owner | $209,000 | No Value Available |
Property History
| Date | Event | Price | Change | Sq Ft Price |
|---|---|---|---|---|
| 03/01/2022 03/01/22 | Sold | $603,000 | +0.5% | $613 / Sq Ft |
| 01/26/2022 01/26/22 | Pending | -- | -- | -- |
| 01/21/2022 01/21/22 | For Sale | $599,900 | +30.4% | $610 / Sq Ft |
| 08/14/2017 08/14/17 | Sold | $460,000 | +1.1% | $467 / Sq Ft |
| 07/17/2017 07/17/17 | Pending | -- | -- | -- |
| 07/06/2017 07/06/17 | For Sale | $455,000 | -- | $462 / Sq Ft |
Tax History Compared to Growth
Tax History
| Year | Tax Paid | Tax Assessment Tax Assessment Total Assessment is a certain percentage of the fair market value that is determined by local assessors to be the total taxable value of land and additions on the property. | Land | Improvement |
|---|---|---|---|---|
| 2025 | $4,777 | $527,800 | $418,400 | $109,400 |
| 2024 | $5,493 | $613,100 | $531,700 | $81,400 |
| 2023 | $5,586 | $558,600 | $457,900 | $100,700 |
| 2022 | $5,055 | $480,500 | $380,700 | $99,800 |
| 2021 | $4,654 | $446,600 | $360,100 | $86,500 |
| 2020 | $4,611 | $443,800 | $370,400 | $73,400 |
| 2019 | $4,473 | $416,500 | $339,500 | $77,000 |
| 2018 | $4,288 | $389,100 | $329,300 | $59,800 |
| 2017 | $3,920 | $356,000 | $298,400 | $57,600 |
| 2016 | $3,591 | $323,500 | $288,100 | $35,400 |
| 2015 | $3,334 | $300,900 | $253,000 | $47,900 |
| 2014 | -- | $292,300 | $241,500 | $50,800 |
Agents Affiliated with this Home
-
Judith Zissulis

Seller's Agent in 2022
Judith Zissulis
Keller Williams Realty Evolution
(781) 417-9779
3 in this area
31 Total Sales
-
Jane Clayton

Seller's Agent in 2017
Jane Clayton
William Raveis R.E. & Home Services
(781) 883-4288
44 in this area
50 Total Sales
-
Melissa Weinand
M
Buyer's Agent in 2017
Melissa Weinand
The Proper Nest Real Estate
(781) 254-8669
54 in this area
244 Total Sales
Map
Source: MLS Property Information Network (MLS PIN)
MLS Number: 72935923
APN: MARB-000009-000030
- 409 Atlantic Ave Unit 409
- 420 Atlantic Ave
- 21 Preston Beach Rd
- 36 Rockaway Ave
- 179 Beach Bluff Ave
- 27 May St
- 27 Glendale Rd
- 4 Gerald Rd
- 20 Eulow St
- 24 Gerald Rd
- 22 Thompson Rd
- 4 Miles Standish Rd
- 40 Londonderry Rd
- 20 Countryside Ln
- 170 Atlantic Ave
- 5 Yorkshire Rd
- 0 Lafayette St
- 69 Atlantic Ave
- 8 Linden Ave
- 9 Maple Ave
