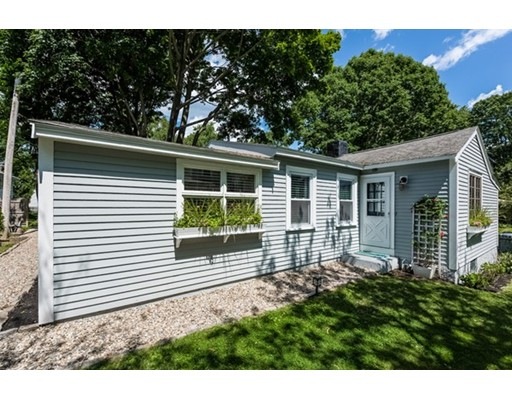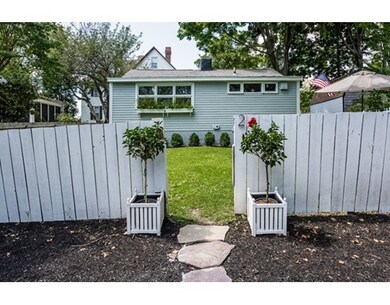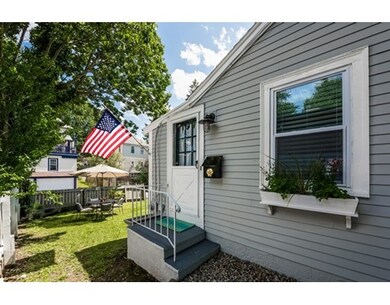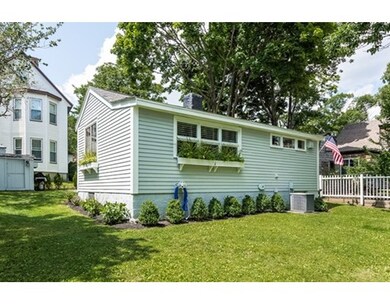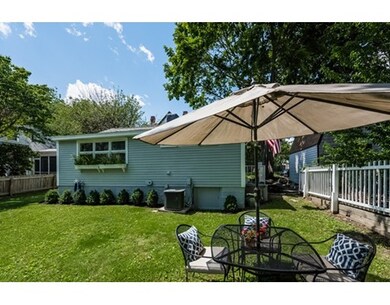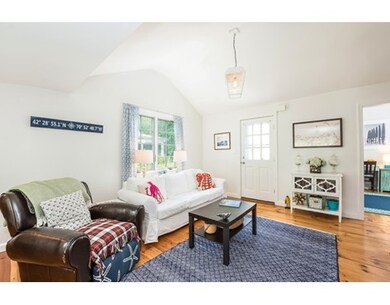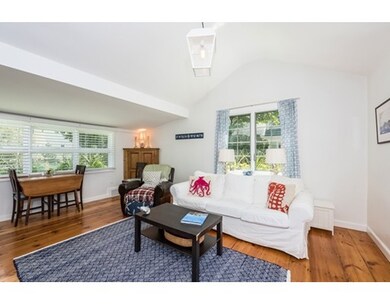
2 Hammond Place Marblehead, MA 01945
About This Home
As of March 2022Sweet cottage #surfshack in quiet tucked away location with deeded beach rights, Gorgeous tiled bath with double vanity, driftwood gray tile floors, and spacious walk in subway tile shower. Sunlit kitchen with wood counters and updated stainless appliances. Living room with gleaming hardwood floors, cathedral ceiling, adirondack style stone fireplace. Very spacious master bedroom with double closets, coastal white washed hardwood floors, and cathedral ceilings. Freshly painted inside and out with central air, gas heat and cooking, plenty of parking and single level living! Move in condition and ready to go. Enjoy the Marblehead beach lifestyle.
Last Agent to Sell the Property
William Raveis R.E. & Home Services Listed on: 07/06/2017

Home Details
Home Type
Single Family
Est. Annual Taxes
$4,777
Year Built
1935
Lot Details
0
Listing Details
- Lot Description: Paved Drive
- Property Type: Single Family
- Single Family Type: Detached
- Style: Cottage
- Other Agent: 1.00
- Lead Paint: Unknown
- Year Round: Yes
- Year Built Description: Approximate
- Special Features: None
- Property Sub Type: Detached
- Year Built: 1935
Interior Features
- Has Basement: Yes
- Fireplaces: 1
- Number of Rooms: 5
- Amenities: Walk/Jog Trails, Bike Path
- Electric: Circuit Breakers
- Energy: Insulated Windows
- Flooring: Wood, Tile
- Insulation: Partial
- Basement: Crawl
- Bedroom 2: First Floor
- Bathroom #1: First Floor
- Kitchen: First Floor
- Laundry Room: First Floor
- Living Room: First Floor
- Master Bedroom: First Floor
- Master Bedroom Description: Ceiling - Cathedral, Closet, Flooring - Hardwood
- No Bedrooms: 2
- Full Bathrooms: 1
- Main Lo: M59500
- Main So: M59500
- Estimated Sq Ft: 984.00
Exterior Features
- Construction: Frame
- Exterior: Wood
- Exterior Features: Storage Shed
- Foundation: Concrete Block
- Beach Ownership: Public, Deeded Rights
Garage/Parking
- Parking: Off-Street, Deeded
- Parking Spaces: 5
Utilities
- Hot Water: Natural Gas
- Utility Connections: for Gas Range, for Electric Dryer
- Sewer: City/Town Sewer
- Water: City/Town Water
Schools
- Elementary School: Marbleheadd
- Middle School: Marblehead
- High School: Marblehead
Lot Info
- Zoning: SR
- Acre: 0.15
- Lot Size: 6708.00
Ownership History
Purchase Details
Home Financials for this Owner
Home Financials are based on the most recent Mortgage that was taken out on this home.Purchase Details
Home Financials for this Owner
Home Financials are based on the most recent Mortgage that was taken out on this home.Purchase Details
Home Financials for this Owner
Home Financials are based on the most recent Mortgage that was taken out on this home.Similar Home in the area
Home Values in the Area
Average Home Value in this Area
Purchase History
| Date | Type | Sale Price | Title Company |
|---|---|---|---|
| Not Resolvable | $603,000 | None Available | |
| Not Resolvable | $460,000 | -- | |
| Not Resolvable | $322,000 | -- |
Mortgage History
| Date | Status | Loan Amount | Loan Type |
|---|---|---|---|
| Open | $542,700 | Purchase Money Mortgage | |
| Closed | $542,700 | Purchase Money Mortgage | |
| Previous Owner | $368,000 | New Conventional | |
| Previous Owner | $312,340 | New Conventional | |
| Previous Owner | $209,000 | No Value Available |
Property History
| Date | Event | Price | Change | Sq Ft Price |
|---|---|---|---|---|
| 03/01/2022 03/01/22 | Sold | $603,000 | +0.5% | $613 / Sq Ft |
| 01/26/2022 01/26/22 | Pending | -- | -- | -- |
| 01/21/2022 01/21/22 | For Sale | $599,900 | +30.4% | $610 / Sq Ft |
| 08/14/2017 08/14/17 | Sold | $460,000 | +1.1% | $467 / Sq Ft |
| 07/17/2017 07/17/17 | Pending | -- | -- | -- |
| 07/06/2017 07/06/17 | For Sale | $455,000 | -- | $462 / Sq Ft |
Tax History Compared to Growth
Tax History
| Year | Tax Paid | Tax Assessment Tax Assessment Total Assessment is a certain percentage of the fair market value that is determined by local assessors to be the total taxable value of land and additions on the property. | Land | Improvement |
|---|---|---|---|---|
| 2025 | $4,777 | $527,800 | $418,400 | $109,400 |
| 2024 | $5,493 | $613,100 | $531,700 | $81,400 |
| 2023 | $5,586 | $558,600 | $457,900 | $100,700 |
| 2022 | $5,055 | $480,500 | $380,700 | $99,800 |
| 2021 | $4,654 | $446,600 | $360,100 | $86,500 |
| 2020 | $4,611 | $443,800 | $370,400 | $73,400 |
| 2019 | $4,473 | $416,500 | $339,500 | $77,000 |
| 2018 | $4,288 | $389,100 | $329,300 | $59,800 |
| 2017 | $3,920 | $356,000 | $298,400 | $57,600 |
| 2016 | $3,591 | $323,500 | $288,100 | $35,400 |
| 2015 | $3,334 | $300,900 | $253,000 | $47,900 |
| 2014 | -- | $292,300 | $241,500 | $50,800 |
Agents Affiliated with this Home
-
Judith Zissulis

Seller's Agent in 2022
Judith Zissulis
Keller Williams Realty Evolution
(781) 417-9779
3 in this area
31 Total Sales
-
Jane Clayton

Seller's Agent in 2017
Jane Clayton
William Raveis R.E. & Home Services
(781) 883-4288
44 in this area
50 Total Sales
-
Melissa Weinand
M
Buyer's Agent in 2017
Melissa Weinand
The Proper Nest Real Estate
(781) 254-8669
54 in this area
244 Total Sales
Map
Source: MLS Property Information Network (MLS PIN)
MLS Number: 72193812
APN: MARB-000009-000030
- 409 Atlantic Ave Unit 409
- 420 Atlantic Ave
- 21 Preston Beach Rd
- 36 Rockaway Ave
- 179 Beach Bluff Ave
- 27 May St
- 27 Glendale Rd
- 4 Gerald Rd
- 20 Eulow St
- 24 Gerald Rd
- 22 Thompson Rd
- 4 Miles Standish Rd
- 40 Londonderry Rd
- 20 Countryside Ln
- 170 Atlantic Ave
- 5 Yorkshire Rd
- 0 Lafayette St
- 69 Atlantic Ave
- 8 Linden Ave
- 9 Maple Ave
