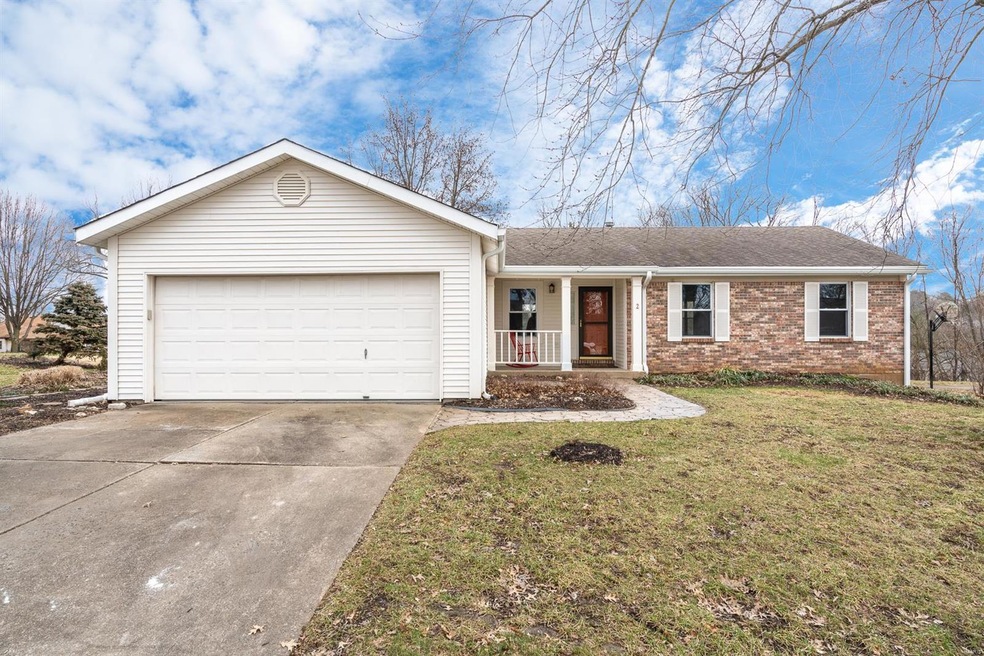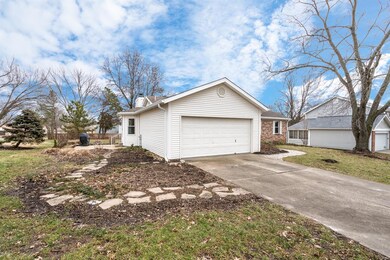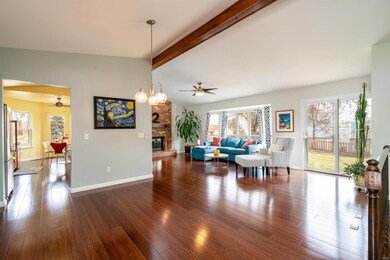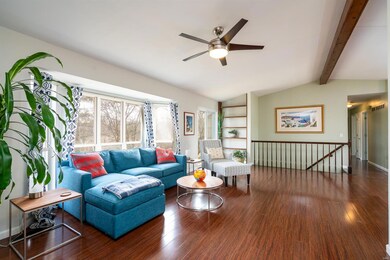
2 Harbor Springs Ct Fenton, MO 63026
Estimated Value: $340,000 - $356,000
Highlights
- Primary Bedroom Suite
- Open Floorplan
- Ranch Style House
- Stanton Elementary School Rated A-
- Vaulted Ceiling
- Wood Flooring
About This Home
As of May 2020Perfectly updated/darling open ranch home on a large corner lot. You'll love the vaulted ceilings throughout most of the home, the beautiful bamboo flooring throughout, and the private vaulted master retreat with both a soaking tub and a separate shower. This charmer has modern updates/colors throughout and a wonderful flow from room to room. There was a breakfast room bump out added by the seller and it opens to a charming side patio with barbeque. There is also a rear patio that opens to the gracious back yard. This home is perfect for a variety of buyers/family situations and has a huge unfinished lower level that has served as a recreation area or could be fully finished for additional living space. This home has been totally updated over the past few years with nearly everything new in terms of appliances and systems. It's rare to find a truly move-in ready home but this one will knock your socks off! Please join us for the first open house on Sunday, Feb 16th from 1-3 pm.
Last Agent to Sell the Property
Live Local Realty License #1999090859 Listed on: 02/12/2020
Home Details
Home Type
- Single Family
Est. Annual Taxes
- $4,130
Year Built
- Built in 1983
Lot Details
- 0.3 Acre Lot
- Lot Dimensions are 105 x 120
- Corner Lot
- Level Lot
HOA Fees
- $13 Monthly HOA Fees
Parking
- 2 Car Attached Garage
- Garage Door Opener
Home Design
- Ranch Style House
- Traditional Architecture
- Poured Concrete
- Frame Construction
- Vinyl Siding
Interior Spaces
- 1,503 Sq Ft Home
- Open Floorplan
- Built-in Bookshelves
- Vaulted Ceiling
- Wood Burning Fireplace
- Insulated Windows
- Window Treatments
- Sliding Doors
- Entrance Foyer
- Great Room
- Living Room with Fireplace
- Breakfast Room
- Formal Dining Room
- Wood Flooring
- Fire and Smoke Detector
Kitchen
- Eat-In Kitchen
- Gas Oven or Range
- Microwave
- Dishwasher
- Disposal
Bedrooms and Bathrooms
- 3 Main Level Bedrooms
- Primary Bedroom Suite
- 2 Full Bathrooms
- Separate Shower in Primary Bathroom
Unfinished Basement
- Basement Fills Entire Space Under The House
- Basement Ceilings are 8 Feet High
- Sump Pump
Outdoor Features
- Covered patio or porch
Schools
- Stanton Elem. Elementary School
- Rockwood South Middle School
- Rockwood Summit Sr. High School
Utilities
- Forced Air Heating and Cooling System
- Heating System Uses Gas
- Gas Water Heater
Listing and Financial Details
- Assessor Parcel Number 28Q-64-0231
Ownership History
Purchase Details
Home Financials for this Owner
Home Financials are based on the most recent Mortgage that was taken out on this home.Purchase Details
Home Financials for this Owner
Home Financials are based on the most recent Mortgage that was taken out on this home.Similar Homes in Fenton, MO
Home Values in the Area
Average Home Value in this Area
Purchase History
| Date | Buyer | Sale Price | Title Company |
|---|---|---|---|
| Weber Allison L | $233,500 | True Title Company Llc | |
| Garnett Joyce Adelle | -- | -- |
Mortgage History
| Date | Status | Borrower | Loan Amount |
|---|---|---|---|
| Open | Weber Allison L | $153,500 | |
| Previous Owner | Garnett Joyce Adelle | $164,000 | |
| Previous Owner | Garnett Joyce Adelle | $78,000 | |
| Previous Owner | Garnett | $81,700 | |
| Previous Owner | Garnett | $25,000 | |
| Previous Owner | Garnett Joyce Adelle | $92,850 |
Property History
| Date | Event | Price | Change | Sq Ft Price |
|---|---|---|---|---|
| 05/20/2020 05/20/20 | Sold | -- | -- | -- |
| 05/17/2020 05/17/20 | Pending | -- | -- | -- |
| 05/04/2020 05/04/20 | For Sale | $249,900 | 0.0% | $166 / Sq Ft |
| 03/29/2020 03/29/20 | Off Market | -- | -- | -- |
| 02/12/2020 02/12/20 | For Sale | $249,900 | -- | $166 / Sq Ft |
Tax History Compared to Growth
Tax History
| Year | Tax Paid | Tax Assessment Tax Assessment Total Assessment is a certain percentage of the fair market value that is determined by local assessors to be the total taxable value of land and additions on the property. | Land | Improvement |
|---|---|---|---|---|
| 2023 | $4,130 | $55,440 | $19,110 | $36,330 |
| 2022 | $3,488 | $43,580 | $17,210 | $26,370 |
| 2021 | $3,461 | $43,580 | $17,210 | $26,370 |
| 2020 | $3,391 | $41,040 | $15,260 | $25,780 |
| 2019 | $3,401 | $41,040 | $15,260 | $25,780 |
| 2018 | $3,224 | $37,320 | $13,360 | $23,960 |
| 2017 | $3,198 | $37,320 | $13,360 | $23,960 |
| 2016 | $3,196 | $37,660 | $13,360 | $24,300 |
| 2015 | $3,130 | $37,660 | $13,360 | $24,300 |
| 2014 | $2,995 | $35,120 | $13,400 | $21,720 |
Agents Affiliated with this Home
-
Ginger Fawcett

Seller's Agent in 2020
Ginger Fawcett
Live Local Realty
(314) 440-5646
75 Total Sales
-
Brett Weber

Buyer's Agent in 2020
Brett Weber
Brett Weber Properties
(636) 448-7114
47 Total Sales
Map
Source: MARIS MLS
MLS Number: MIS20008983
APN: 28Q-64-0231
- 1715 Smizer Mill Rd
- 1711 Sophia Grace Ln
- 1551 Ivy Chase Ln
- 1778 San Miguel Ln
- 1256 Green Vale Ct
- 62 Majestic Ct
- 86 Majestic Ct
- 1675 Valero Ln
- 1895 San Lucas Ln
- 1414 Villas Estates Dr
- 2224 Ben Clare Dr
- 29 Salvation Ridge Ct
- 1968 Centurion Dr
- 2158 Avalon Ridge Cir
- 737 Settler Rd
- 1330 Fenton Hills Rd
- 713 Settler Rd
- 1547 Atlantic Crossing Dr
- 1404 Summerpoint Ln
- 2178 Avalon Ridge Cir
- 2 Harbor Springs Ct
- 6 Harbor Springs Ct
- 1887 Smizer Mill Ct
- 1883 Smizer Mill Ct
- 3 Harbor Springs Ct
- 1787 Locks Mill Dr
- 10 Harbor Springs Ct
- 1791 Locks Mill Dr
- 7 Harbor Springs Ct
- 1891 Smizer Mill Ct
- 1879 Smizer Mill Ct
- 1876 Harbor Mill Dr
- 1882 Harbor Mill Dr
- 11 Harbor Springs Ct
- 14 Harbor Springs Ct
- 1872 Harbor Mill Dr
- 1875 Smizer Mill Ct
- 1886 Harbor Mill Dr
- 1884 Smizer Mill Ct
- 1890 Smizer Mill Ct






