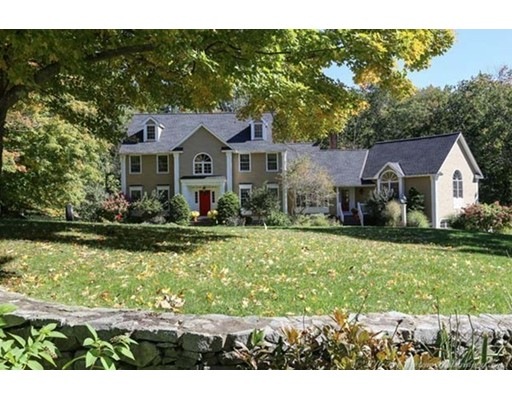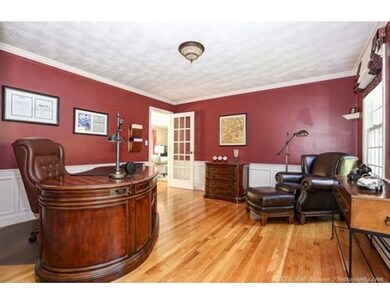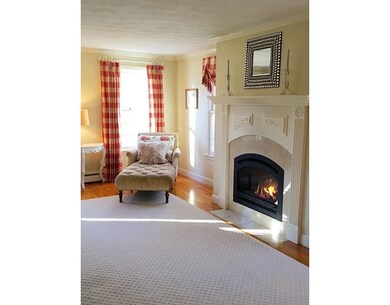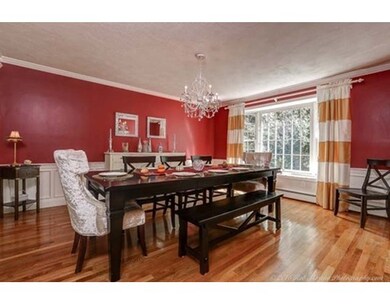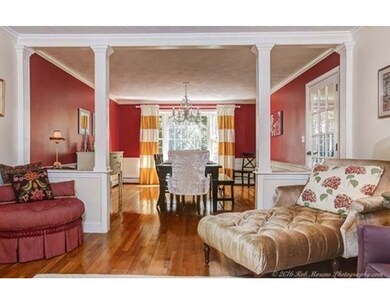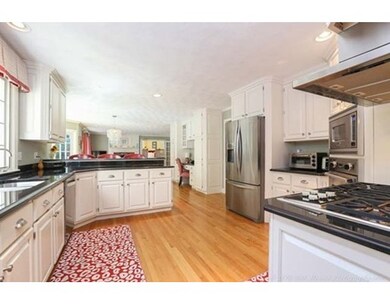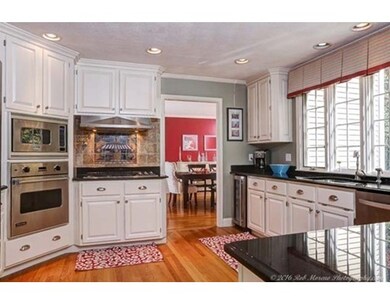
2 Harper Cir Andover, MA 01810
About This Home
As of September 2022You will love this charming colonial w/stone wall & gorgeous perennial gardens located in the Bancroft school area. The current owners have done all the updates so you don't have to. Exterior updates include fresh paint, newer lifetime roof, driveway, walkway, front stairs & deck. Custom built mud room off garage has plenty of storage. Updated 1/2 bath w/marble countertop & wainscoting. Updated white eat-in kitchen w/HW floors, SS appliances, gas cooktop, granite counters w/access to deck & open to FR. FR has French doors, crown molding & wood burning FP, provides a gorgeous area for entertaining. Great room w/plenty of space for the whole family has Palladium windows & vaulted ceilings. 1st floor office has wainscoting & crown molding. DR has a beautiful bay window & is open to LR w/gas FP. Spacious master BR w/oversized WIC & custom built-ins. Master bath was updated by Black Dog; has an over-sized steam shower, Jacuzzi style tub & double sinks. 2 min walk to fabulous walking trails!
Last Agent to Sell the Property
William Raveis R.E. & Home Services Listed on: 10/12/2016

Home Details
Home Type
- Single Family
Est. Annual Taxes
- $17,764
Year Built
- 1993
Utilities
- Private Sewer
Ownership History
Purchase Details
Home Financials for this Owner
Home Financials are based on the most recent Mortgage that was taken out on this home.Purchase Details
Home Financials for this Owner
Home Financials are based on the most recent Mortgage that was taken out on this home.Purchase Details
Purchase Details
Home Financials for this Owner
Home Financials are based on the most recent Mortgage that was taken out on this home.Purchase Details
Purchase Details
Purchase Details
Similar Homes in Andover, MA
Home Values in the Area
Average Home Value in this Area
Purchase History
| Date | Type | Sale Price | Title Company |
|---|---|---|---|
| Not Resolvable | $1,005,000 | -- | |
| Not Resolvable | $960,000 | -- | |
| Deed | -- | -- | |
| Deed | $965,000 | -- | |
| Deed | $845,000 | -- | |
| Deed | $440,000 | -- | |
| Deed | $30,000 | -- |
Mortgage History
| Date | Status | Loan Amount | Loan Type |
|---|---|---|---|
| Open | $1,180,000 | Purchase Money Mortgage | |
| Closed | $250,000 | New Conventional | |
| Previous Owner | $768,000 | Unknown | |
| Previous Owner | $679,500 | Stand Alone Refi Refinance Of Original Loan | |
| Previous Owner | $735,000 | No Value Available | |
| Previous Owner | $772,000 | Purchase Money Mortgage | |
| Previous Owner | $533,450 | No Value Available | |
| Previous Owner | $536,000 | No Value Available |
Property History
| Date | Event | Price | Change | Sq Ft Price |
|---|---|---|---|---|
| 09/30/2022 09/30/22 | Sold | $1,475,000 | +13.5% | $361 / Sq Ft |
| 07/19/2022 07/19/22 | Pending | -- | -- | -- |
| 07/11/2022 07/11/22 | For Sale | $1,299,000 | +29.3% | $318 / Sq Ft |
| 06/27/2019 06/27/19 | Sold | $1,005,000 | -2.0% | $246 / Sq Ft |
| 04/29/2019 04/29/19 | Pending | -- | -- | -- |
| 04/25/2019 04/25/19 | For Sale | $1,025,000 | +6.8% | $251 / Sq Ft |
| 03/10/2017 03/10/17 | Sold | $960,000 | -1.5% | $235 / Sq Ft |
| 01/27/2017 01/27/17 | Pending | -- | -- | -- |
| 11/02/2016 11/02/16 | Price Changed | $975,000 | -4.3% | $239 / Sq Ft |
| 10/12/2016 10/12/16 | For Sale | $1,019,000 | -- | $250 / Sq Ft |
Tax History Compared to Growth
Tax History
| Year | Tax Paid | Tax Assessment Tax Assessment Total Assessment is a certain percentage of the fair market value that is determined by local assessors to be the total taxable value of land and additions on the property. | Land | Improvement |
|---|---|---|---|---|
| 2024 | $17,764 | $1,379,200 | $533,100 | $846,100 |
| 2023 | $16,703 | $1,222,800 | $456,000 | $766,800 |
| 2022 | $16,009 | $1,096,500 | $411,200 | $685,300 |
| 2021 | $15,396 | $1,006,900 | $374,100 | $632,800 |
| 2020 | $14,968 | $997,200 | $374,100 | $623,100 |
| 2019 | $14,762 | $966,700 | $353,200 | $613,500 |
| 2018 | $14,226 | $909,600 | $343,200 | $566,400 |
| 2017 | $13,692 | $902,000 | $336,700 | $565,300 |
| 2016 | $13,694 | $924,000 | $354,100 | $569,900 |
| 2015 | $13,380 | $893,800 | $354,100 | $539,700 |
Agents Affiliated with this Home
-
P
Seller's Agent in 2022
Peggy Patenaude
William Raveis R.E. & Home Services
(978) 804-0811
233 Total Sales
-
C
Buyer's Agent in 2022
Chuha & Scouten Team
Leading Edge Real Estate
145 Total Sales
-
J
Buyer's Agent in 2019
Jeffrey Whitman
Coldwell Banker Realty - Chelmsford
-

Seller's Agent in 2017
The Lucci Witte Team
William Raveis R.E. & Home Services
(978) 771-9909
678 Total Sales
-

Buyer's Agent in 2017
Rita Bissonnette Clark
Barrett Sotheby's International Realty
(978) 500-1868
4 Total Sales
Map
Source: MLS Property Information Network (MLS PIN)
MLS Number: 72080259
APN: ANDO-000011-000005-D000000
- 7 Wagon Wheel Rd
- 47 Jenkins Rd
- 6 Robandy Rd
- 52 Hidden Rd
- 417 S Main St
- 24 Belknap Dr
- 21 Orchard Crossing
- 4 Gardner Ave
- 78 Mayflower Dr Unit 78
- 53 Salem St
- 5 Countryside Way
- 13 Alden Rd
- 2 Regency Ridge
- 3 Regency Ridge
- 127 Tucker Farm Rd
- 46 Porter Rd
- 40 Flagship Dr
- 40 Boston Rd
- 5 Manning Way
- 30 Compass Point Unit 30
