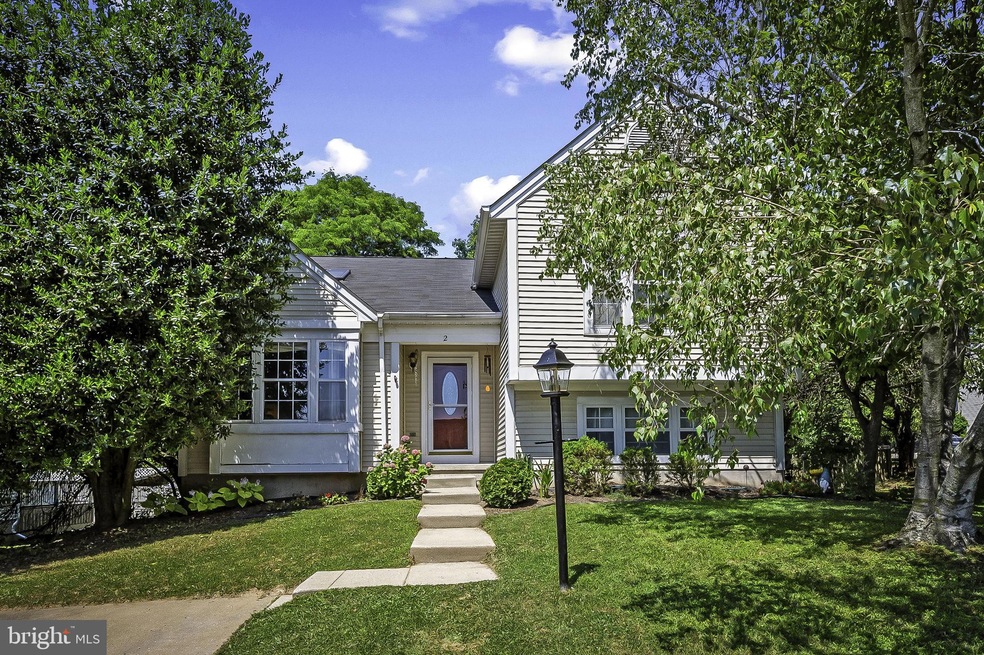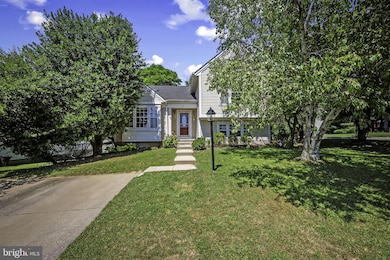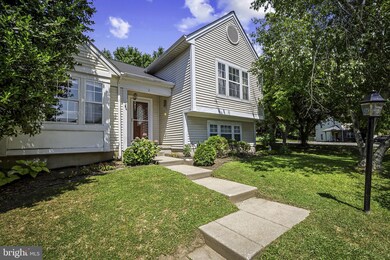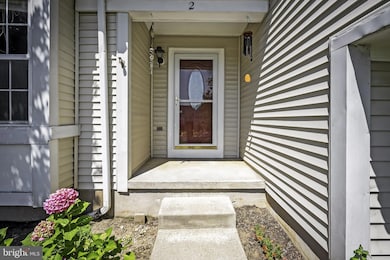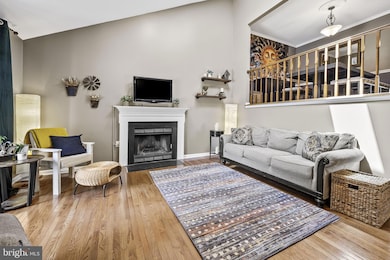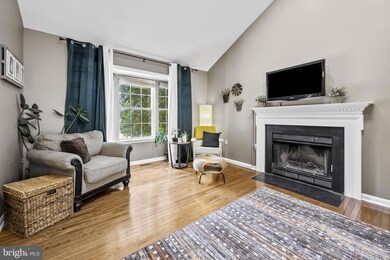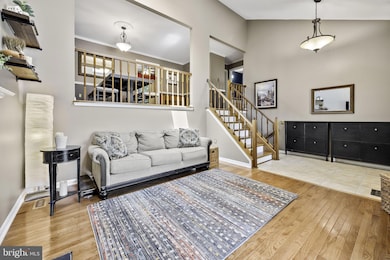
2 Harrod Ct Reisterstown, MD 21136
Highlights
- Spa
- Wood Flooring
- Attic
- Recreation Room
- <<bathWithWhirlpoolToken>>
- Upgraded Countertops
About This Home
As of July 2024Welcome to 2 Harrod Court, a charming home nestled in the heart of Reisterstown's Village of Timbergrove. This delightful residence features 4 bedrooms, 2 full bathrooms, and a spa room, providing a perfect blend of comfort and relaxation.
As you step inside, you'll be greeted by a beautiful Living room with hardwood floors, vaulted ceilings, skylight and wood burning fireplace. Upper level features an open concept dining room with wood floors, remodeled kitchen boasting granite countertops, stainless steel appliances, and sliders that lead to a screened deck. With a serene zen-like ambiance, complete with cafe lights the screened deck is an ideal spot for unwinding or entertaining guests.
The lower level offers a walk-out basement with a finished recreation room, dedicated spa room, office/exercise room, and an additional bedroom, providing ample space to suit your lifestyle needs.
Outside, the property sits on a corner lot with a fenced rear yard, offering a safe and spacious area for your pets to play and roam freely.
Additional community amenities include clubhouse, tot-lot and outdoor pool, perfect for enjoying warm summer days.
Home Details
Home Type
- Single Family
Est. Annual Taxes
- $3,653
Year Built
- Built in 1990
Lot Details
- 7,196 Sq Ft Lot
- Wood Fence
- Back Yard Fenced
HOA Fees
- $40 Monthly HOA Fees
Home Design
- Split Level Home
- Vinyl Siding
Interior Spaces
- Property has 3 Levels
- Chair Railings
- Crown Molding
- Ceiling Fan
- Skylights
- Recessed Lighting
- Screen For Fireplace
- Fireplace Mantel
- Sliding Windows
- Window Screens
- Sliding Doors
- Living Room
- Dining Room
- Recreation Room
- Home Gym
- Attic
Kitchen
- Eat-In Kitchen
- Electric Oven or Range
- <<builtInMicrowave>>
- Upgraded Countertops
- Disposal
Flooring
- Wood
- Carpet
Bedrooms and Bathrooms
- En-Suite Primary Bedroom
- En-Suite Bathroom
- 2 Full Bathrooms
- <<bathWithWhirlpoolToken>>
- <<tubWithShowerToken>>
Laundry
- Electric Dryer
- Washer
Finished Basement
- Rear Basement Entry
- Sump Pump
- Laundry in Basement
- Crawl Space
- Natural lighting in basement
Home Security
- Storm Doors
- Fire and Smoke Detector
Parking
- 2 Parking Spaces
- 2 Driveway Spaces
Utilities
- Forced Air Heating and Cooling System
- Heat Pump System
- Vented Exhaust Fan
- Programmable Thermostat
- Electric Water Heater
Additional Features
- Air Purifier
- Spa
Listing and Financial Details
- Tax Lot 59
- Assessor Parcel Number 04042100004598
Community Details
Overview
- Association fees include common area maintenance, management, pool(s)
- Wpm HOA
- Suburbia/Village Of Timber Grove Subdivision
Recreation
- Community Pool
Ownership History
Purchase Details
Home Financials for this Owner
Home Financials are based on the most recent Mortgage that was taken out on this home.Purchase Details
Home Financials for this Owner
Home Financials are based on the most recent Mortgage that was taken out on this home.Purchase Details
Home Financials for this Owner
Home Financials are based on the most recent Mortgage that was taken out on this home.Purchase Details
Similar Homes in Reisterstown, MD
Home Values in the Area
Average Home Value in this Area
Purchase History
| Date | Type | Sale Price | Title Company |
|---|---|---|---|
| Deed | $410,000 | Kensington Realty Title | |
| Deed | $350,000 | -- | |
| Deed | $350,000 | -- | |
| Deed | $140,100 | -- |
Mortgage History
| Date | Status | Loan Amount | Loan Type |
|---|---|---|---|
| Open | $402,573 | FHA | |
| Previous Owner | $295,000 | New Conventional | |
| Previous Owner | $265,200 | New Conventional | |
| Previous Owner | $87,500 | Stand Alone Second | |
| Previous Owner | $262,500 | Purchase Money Mortgage | |
| Previous Owner | $262,500 | Purchase Money Mortgage | |
| Previous Owner | $200,000 | Unknown |
Property History
| Date | Event | Price | Change | Sq Ft Price |
|---|---|---|---|---|
| 07/02/2025 07/02/25 | For Rent | $3,800 | 0.0% | -- |
| 07/22/2024 07/22/24 | Sold | $410,000 | +2.5% | $193 / Sq Ft |
| 06/23/2024 06/23/24 | Pending | -- | -- | -- |
| 06/20/2024 06/20/24 | For Sale | $399,900 | -- | $188 / Sq Ft |
Tax History Compared to Growth
Tax History
| Year | Tax Paid | Tax Assessment Tax Assessment Total Assessment is a certain percentage of the fair market value that is determined by local assessors to be the total taxable value of land and additions on the property. | Land | Improvement |
|---|---|---|---|---|
| 2025 | $5,002 | $339,367 | -- | -- |
| 2024 | $5,002 | $316,500 | $50,600 | $265,900 |
| 2023 | $2,454 | $301,433 | $0 | $0 |
| 2022 | $4,608 | $286,367 | $0 | $0 |
| 2021 | $4,423 | $271,300 | $50,600 | $220,700 |
| 2020 | $4,423 | $263,767 | $0 | $0 |
| 2019 | $4,227 | $256,233 | $0 | $0 |
| 2018 | $4,080 | $248,700 | $50,600 | $198,100 |
| 2017 | $3,915 | $245,600 | $0 | $0 |
| 2016 | $3,899 | $242,500 | $0 | $0 |
| 2015 | $3,899 | $239,400 | $0 | $0 |
| 2014 | $3,899 | $239,400 | $0 | $0 |
Agents Affiliated with this Home
-
Maud Shields

Seller's Agent in 2025
Maud Shields
Smart Realty, LLC
(443) 683-6075
2 in this area
85 Total Sales
-
Patti Spigel

Seller's Agent in 2024
Patti Spigel
Compass
(410) 241-9797
17 in this area
155 Total Sales
Map
Source: Bright MLS
MLS Number: MDBC2098562
APN: 04-2100004598
- 17 Harrod Ct
- 10949 Baskerville Rd
- 1021 Kingsbury Rd
- 310 Stonecastle Ave
- 13 Bellinger Ct
- 338 Stonecastle Ave
- 36 Brampton Ct
- 28 Brampton Ct
- 315 Wembley Rd
- 200 Erin Way Unit 204
- 309 Walgrove Rd
- 328 Kearney Dr
- 203 Cork Ln Unit 103
- 203 Cork Ln Unit T4
- 239 Candytuft Rd
- 231 Candytuft Rd
- 17 Craftsman Ct
- 2 Brookshire Dr
- 29 Craftsman Ct
- 110 Ridgelawn Rd
